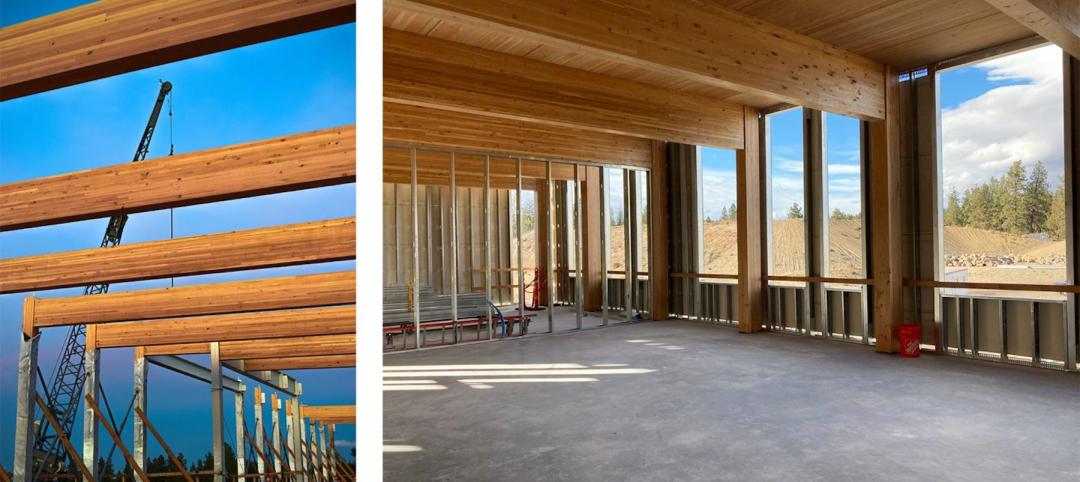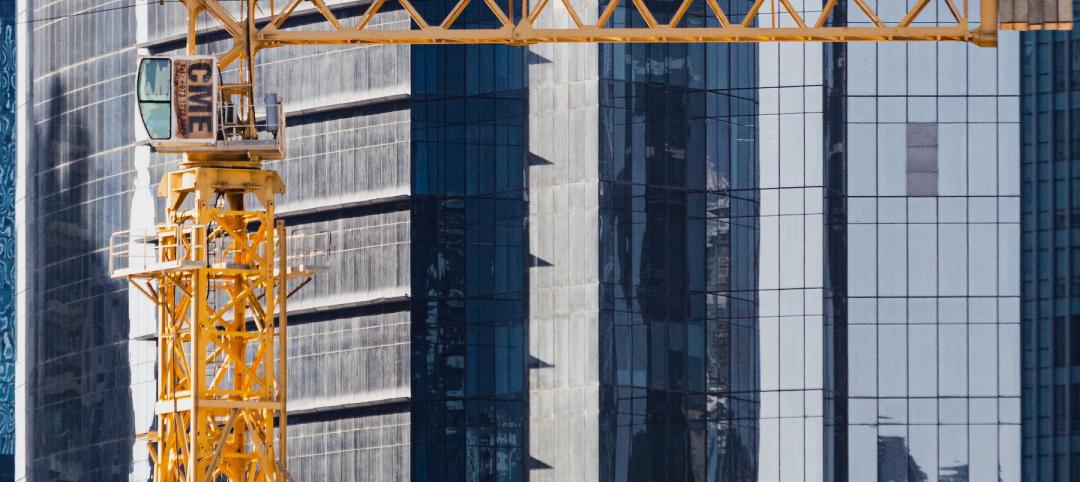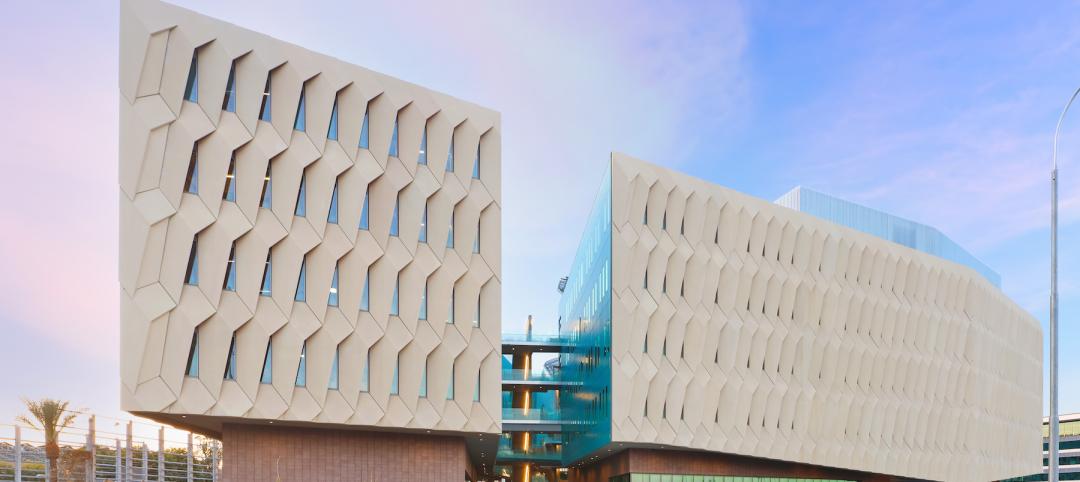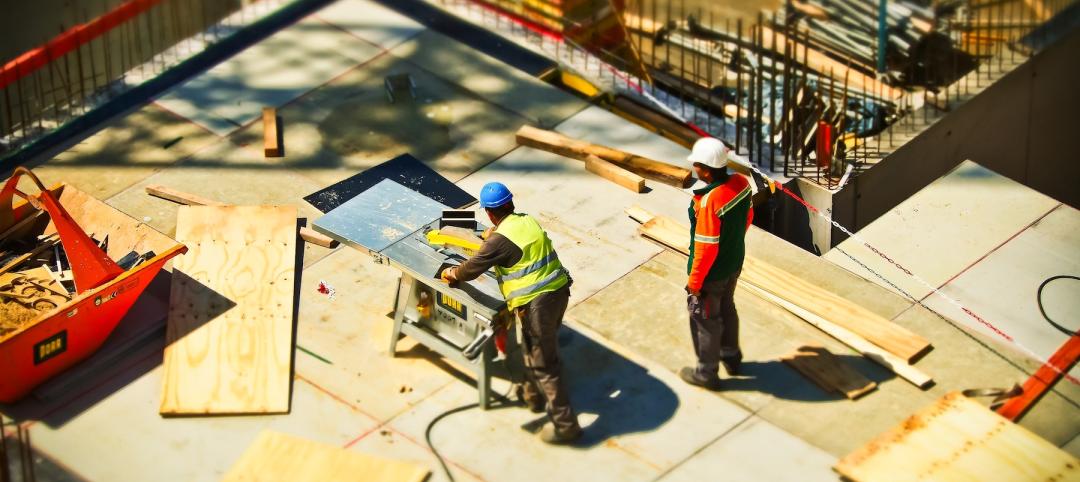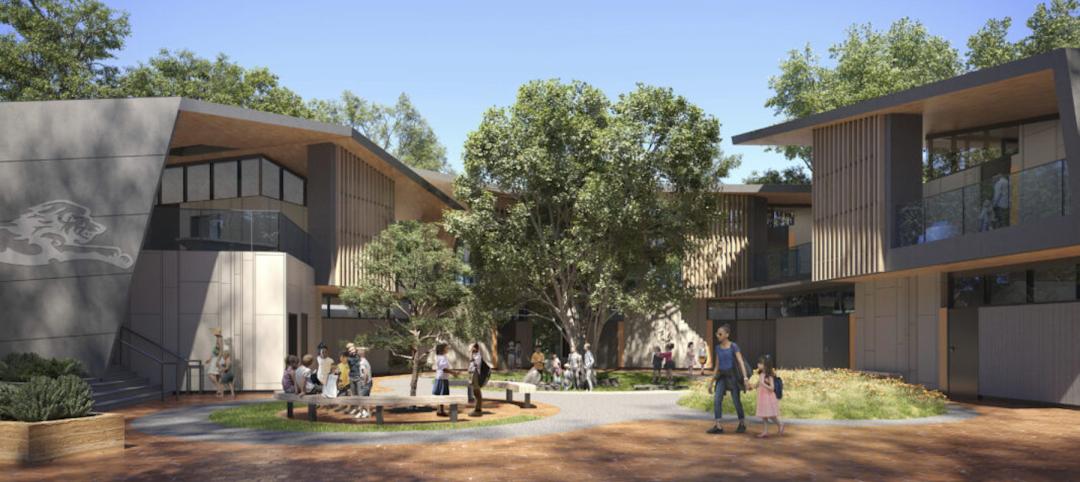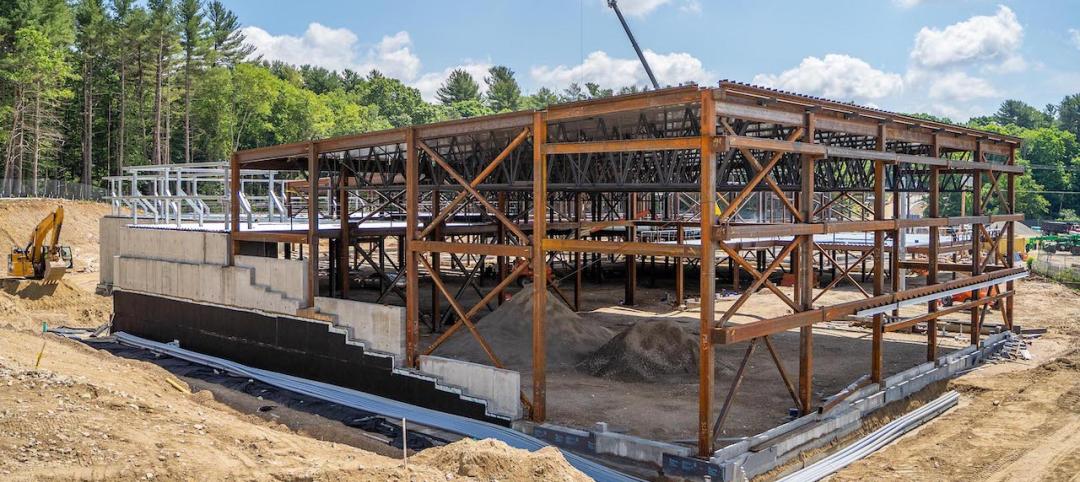Multi-disciplinary engineering firm Buro Happold is providing structural engineering services for the Beach and Howe mixed-use tower in Vancouver. Buro Happold is design engineer, working in collaboration with local engineer of record, Glotman Simpson.
The structure meets the challenge of stabilizing a tall building whose mass is at its top – and making it safe in a high seismic zone. The 49-story building, designed by BIG-Bjarke Ingels Group, combines 653,890-sf of residential, retail, and commercial space in an urban complex at the entrance to the Granville Street Bridge.
Typically, the mass of a building is at its base. In response to the constricted urban site, the mass of the Beach and Howe tower is inverted. The tower’s small triangular base curves away from the bridge to allow light and air to enter lower apartments. As it rises, the building’s shape transforms into larger, rectangular floorplates that culminate in a square top. The designers describe the tower’s shape “as a curtain being drawn aside, welcoming people as they enter the city from the bridge.”
Buro Happold designed a concrete core with post-tensioned walls, which can protect against damage in case of an earthquake and also improve performance. This creative solution meets the tower’s structural and seismic requirements. BD+C
Related Stories
| Aug 8, 2022
Mass timber and net zero design for higher education and lab buildings
When sourced from sustainably managed forests, the use of wood as a replacement for concrete and steel on larger scale construction projects has myriad economic and environmental benefits that have been thoroughly outlined in everything from academic journals to the pages of Newsweek.
AEC Tech | Aug 8, 2022
The technology balancing act
As our world reopens from COVID isolation, we are entering back into undefined territory – a form of hybrid existence.
Legislation | Aug 5, 2022
D.C. City Council moves to require net-zero construction by 2026
The Washington, D.C. City Council unanimously passed legislation that would require all new buildings and substantial renovations in D.C. to be net-zero construction by 2026.
Cultural Facilities | Aug 5, 2022
A time and a place: Telling American stories through architecture
As the United States enters the year 2026, it will commence celebrating a cycle of Sestercentennials, or 250th anniversaries, of historic and cultural events across the land.
Sponsored | | Aug 4, 2022
Brighter vistas: Next-gen tools drive sustainability toward net zero line
New technologies, innovations, and tools are opening doors for building teams interested in better and more socially responsible design.
| Aug 4, 2022
Newer materials for green, resilient building complicate insurance underwriting
Insurers can’t look to years of testing on emerging technology to assess risk.
Sustainability | Aug 4, 2022
To reduce disease and fight climate change, design buildings that breathe
Healthy air quality in buildings improves cognitive function and combats the spread of disease, but its implications for carbon reduction are perhaps the most important benefit.
Multifamily Housing | Aug 4, 2022
Faculty housing: A powerful recruitment tool for universities
Recruitment is a growing issue for employers located in areas with a diminishing inventory of affordable housing.
Multifamily Housing | Aug 3, 2022
7 tips for designing fitness studios in multifamily housing developments
Cortland’s Karl Smith, aka “Dr Fitness,” offers advice on how to design and operate new and renovated gyms in apartment communities.
Building Materials | Aug 3, 2022
Shawmut CEO Les Hiscoe on coping with a shaky supply chain in construction
BD+C's John Caulfield interviews Les Hiscoe, CEO of Shawmut Design and Construction, about how his firm keeps projects on schedule and budget in the face of shortages, delays, and price volatility.



