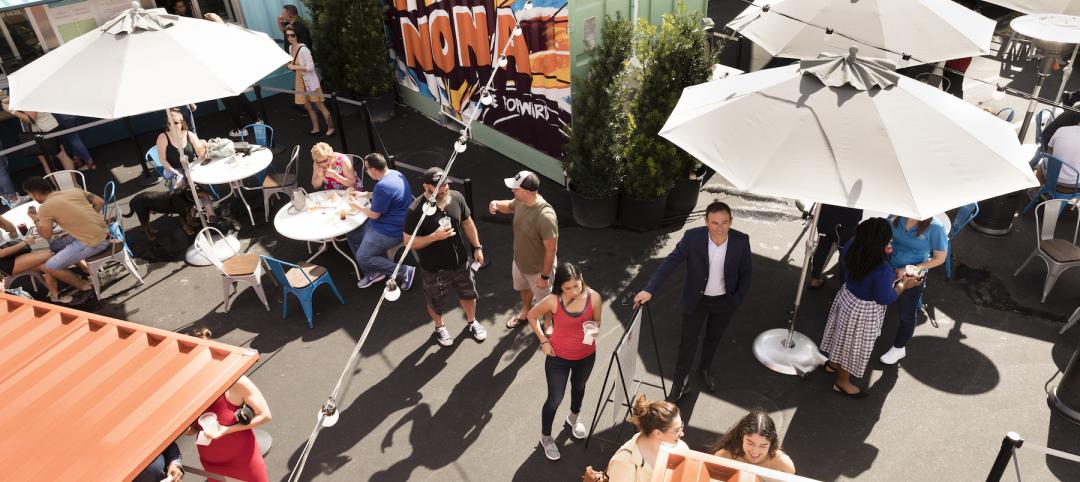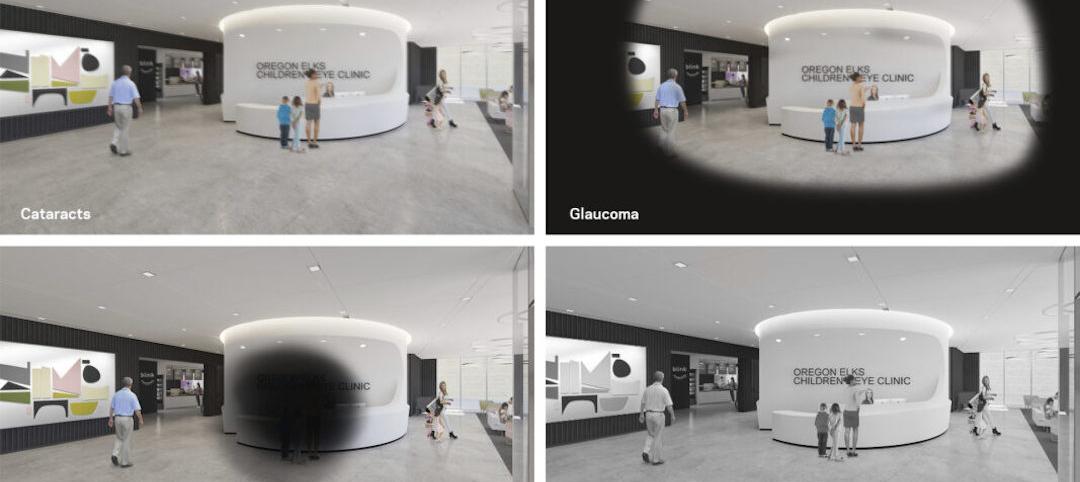Multi-disciplinary engineering firm Buro Happold is providing structural engineering services for the Beach and Howe mixed-use tower in Vancouver. Buro Happold is design engineer, working in collaboration with local engineer of record, Glotman Simpson.
The structure meets the challenge of stabilizing a tall building whose mass is at its top – and making it safe in a high seismic zone. The 49-story building, designed by BIG-Bjarke Ingels Group, combines 653,890-sf of residential, retail, and commercial space in an urban complex at the entrance to the Granville Street Bridge.
Typically, the mass of a building is at its base. In response to the constricted urban site, the mass of the Beach and Howe tower is inverted. The tower’s small triangular base curves away from the bridge to allow light and air to enter lower apartments. As it rises, the building’s shape transforms into larger, rectangular floorplates that culminate in a square top. The designers describe the tower’s shape “as a curtain being drawn aside, welcoming people as they enter the city from the bridge.”
Buro Happold designed a concrete core with post-tensioned walls, which can protect against damage in case of an earthquake and also improve performance. This creative solution meets the tower’s structural and seismic requirements. BD+C
Related Stories
Architects | Feb 15, 2022
Binkley Garcia Architecture and Goodwyn Mills Cawood join forces in Nashville
Goodwyn Mills Cawood (GMC) is pleased to announce the acquisition of architecture and interior design firm Binkley Garcia Architecture in Nashville.
Resiliency | Feb 15, 2022
Design strategies for resilient buildings
LEO A DALY's National Director of Engineering Kim Cowman takes a building-level look at resilient design.
Products and Materials | Feb 14, 2022
How building owners and developers can get ahead of the next supply chain disaster
Global supply chain interruptions that started at the very beginning of the pandemic are still with us and compounding every step of the way. Below are a few proven tips on how to avert some of the costly fallout should we be faced with similar commercial disasters at any time in the future.
Urban Planning | Feb 14, 2022
5 steps to remake suburbs into green communities where people want to live, work, and play
Stantec's John Bachmann offers proven tactic for retrofitting communities for success in the post-COVID era.
Urban Planning | Feb 11, 2022
6 ways to breathe life into mixed-use spaces
To activate mixed-use spaces and realize their fullest potential, project teams should aim to create a sense of community and pay homage to the local history.
Senior Living Design | Feb 11, 2022
Design for senior living: A chat with Rocky Berg, AIA
Rob Cassidy, Editor of MULTIFAMILY Design + Construction, chats with Rocky Berg, AIA, Principal with Dallas architecture firm three, about how to design senior living communities to meet the needs of the owner, seniors, their families, and staff.
Architects | Feb 11, 2022
How computer simulations of vision loss create more empathetic buildings for the visually impaired
Here is a look at four challenges identified from our research and how the design responds accordingly.
Healthcare Facilities | Feb 10, 2022
Respite for the weary healthcare worker
The pandemic has shined a light on the severe occupational stress facing healthcare workers. Creating restorative hospital environments can ease their feelings of anxiety and burnout while improving their ability to care for patients.
Architects | Feb 8, 2022
Perkins Eastman and BLT Architects merge
Expanding services in hospitality, education, and mixed-use sectors to better serve clients.
Architects | Feb 3, 2022
SmithGroup elevates Mark Adams to lead workplace practice
In his new role, Adams leads the firm’s practice devoted to the design of corporate and commercial facilities.

















