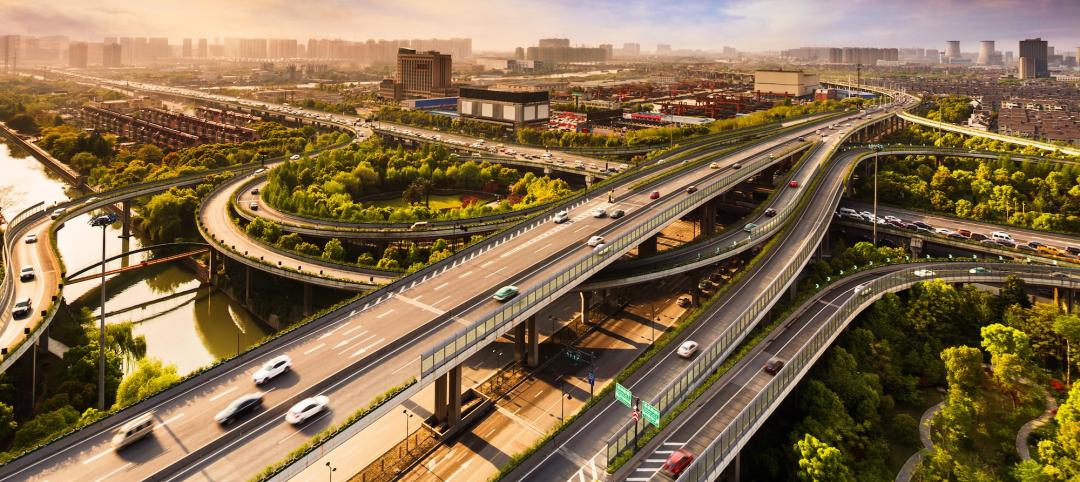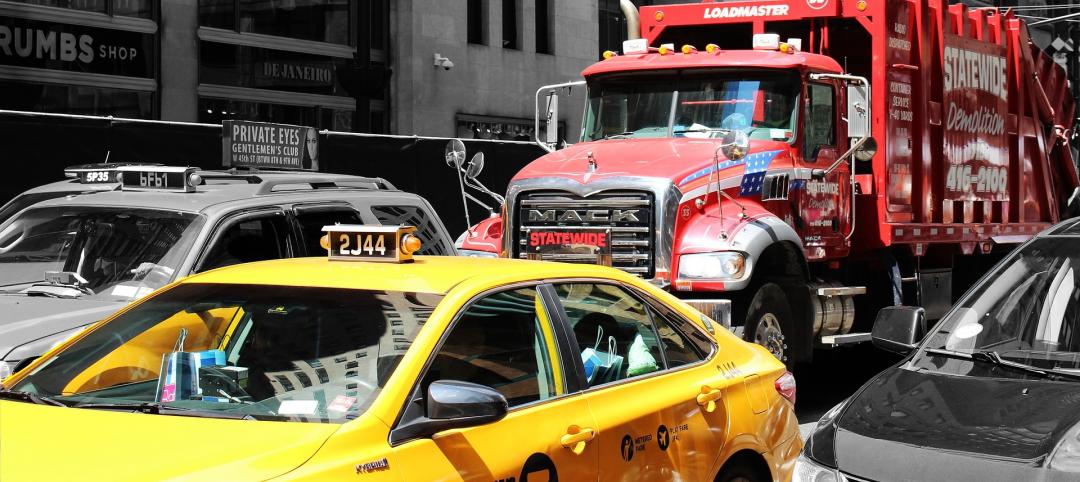Mixed-use spaces elicit mixed emotions as they offer bigger, better and bolder versions of their original iterations. This ups the ante for developers, but it's a worthy challenge because the end product benefits the local community and the quality of life for residents and users alike. The risk comes when a mixed-use place is positioned as “everything to everyone,” which rarely works.
There are many factors for developers to consider when building or renovating mixed-use environments. From selecting the appropriate commercial and residential partners to branding and design, developers are tasked with determining the best course of action to make their vision come to life, encourage community engagement and drive significant return on investment.
As place strategy consultants, the Streetsense team provides our clients with a comprehensive roadmap for mixed-use projects so all stakeholders remain aligned throughout the process. We approach place as a consumer product wherein form and function are critical and act as the canvas for telling a greater story. Understanding how each unique development fits into the lives, needs and aspirations of people in the community is how we help clients create mixed-use spaces that drive value and wow the end user.
To activate a space and realize its fullest potential, here are six tactics to consider in your strategic process:
1. Dig into data
Data is everywhere yet using and understanding the right data is critical. To determine how to design, activate and drive relevance to a place, you must gain insight into the mindset of current and aspirational users. Knowing what motivates them, what gives them purpose and understanding their daily journey provides key information that allows our strategists to craft a place that will resonate with users, have them stay longer, return more often and reach deeper into their wallets. Streetsense Head of Place Innovation Ashley Couch summed it up nicely, saying, “A space becomes a place only when it is consistently activated by people, which happens when an emotional connection has been established with a variety of end users — by recognizing what they value, what they desire and what they need. Understanding what motivates them is key.”

Mobile data is highly valuable as it shows real-time information regarding the usage and movement of people through place. It allows you to make physical changes that can impact the public realm. You can also enact information-gathering through social media, focus groups and sidewalk intercepts (i.e., speaking to real people on the street). The cultural makeup of a neighborhood is also essential to shaping and defining a place. Finally, continuing to assess what's working and what isn't is key as places are constantly evolving. Remain open to the organic and ongoing evolution of a place.
2. Pay homage to history
When renovating or redesigning a property, dig into its history. Some older buildings, especially those in cities and urban areas, are rich with stories and often involve a culture that shaped the specific neighborhood. Locals usually have an emotional connection to the space — and designers can tap into that by leaving original elements of the building intact. To further pay homage, incorporate the colors, shapes and other elements of the building's history into your branding and interior design.
Blagden Alley in Washington, D.C., is a prime example of how to be attuned to history. This once-neglected alleyway is now a thriving area filled with chef-inspired restaurants, craft cocktails and coffee, street art and plenty of retail shops — most of which Streetsense touched in one way or another.
Streetsense Design Director Brian Miller was deeply involved in Blagden Alley's rejuvenation and spoke about how the project gave new life to the area: “Since 2011, we’ve knit together a more vibrant, more public place by working with local restaurant owners and brands who also wanted to keep the spirit of Blagden Alley alive. From menu items to design to art and architecture, we were able to pay homage to the hundred-plus years of companies there before us.”
3. Fill in the missing gaps
While the property itself is the main focus, consultants should also turn their attention to the local area. Get to know the demographics and the economy — a thriving mixed-use place will cater to those factors. “You have to create spaces that belong in the community and at the same time address the missing pieces. Whether it’s more daytime space, outdoor seating areas or greenery, it’s helpful to figure out how you can elevate the community while also fitting into the greater neighborhood," said Miller.
When you add value to the community, you create more demand for people to stay there, driving foot traffic to local businesses. However, there is an inherent challenge: Operators must walk the line between developing spaces that attract visitors while minimizing the displacement of those who already live and work near the space.
4. Put people first and dollars will follow
Historically, it was the “anchor tenants” that drove credibility to a project and drove foot traffic, but today’s anchors are much different: great sidewalks, a sense of community, a high level of interest and a feeling of safety, to name a few. When you get the public space right, it’s the ultimate anchor.
The consumer can buy anything at any time from anywhere. Consultants today are challenged with getting real estate owners to shift their focus from ‘rent per square foot’ to making a place worthy of visiting and staying. The focus must be on the end users — that is, the people who will use and consume the space. The idea of incorporating features that drive foot traffic over dollar traffic will in the end drive economic value for all stakeholders, including tenants and owners.

5. Foster community and deliver a warm welcome
To make a space livelier and more inclusive, think of it as a living room — an inviting, warm area where people gather and make great memories. For a mixed-use space, this means thinking about all the end users: employees, shoppers, residents, vendors and guests. People crave connection and engagement with others. Think about the collection of users holistically – never individually. The hallmark of a great destination is that people of all ages and backgrounds can enjoy it without feeling excluded.
6. Create a brand that underlines and elevates a space
One of the frequent challenges for designers and marketers is to unite place and brand through strategic planning. When these two elements work together, it aligns the entire project from start to finish. In turn, a mixed-use space will earn the interest and the loyalty of consumers.
Many developers make the mistake of approaching branding later in the project instead of the start. Streetsense's Ashley Couch emphasizes why timing is critical: “The brand is one of the organizing principles that feeds the overall strategy of a place." Delaying the branding and identity process is a missed opportunity to engage the community, customers and tenants in the project’s vision.
The relationship between strategy and brand is crucial. The vision for a project drives the brand, which shows up in more ways than logo and naming. And most importantly, the brand directly informs the holistic place-experience, through programming, amenity and public-space options, tenant mix, events and activations, etc. The strategy brings the brand to life, and in turn, the brand is definitive: Place is a brand.
At Streetsense, we believe a great place makes people want to come back without being able to pinpoint why. It’s not inundated with logos or dripping in promotional materials. After all, no amount of branding can make up for spaces that don’t work well. Instead, the branding is subtle yet persuasive, eliciting just enough awareness to create a pleasurable experience inextricably linked to a particular place. The brand cues the emotional connections that ultimately drive users to continually activate a place.
People keep places alive
Space is a commodity; 'place’ happens when you create meaning, deliver experiences and add people. What the last two years have affirmed is that people crave connections and community. When approached from a people perspective, mixed-use places become part of one’s lifestyle and an integrated part of their daily journey.
About the author
As Managing Principal, Jeff Pollak views creativity and consumer-driven design as pillars of business success and works tirelessly to drive co-creation and collaboration among clients, partners, and internal teams. A 25-year real estate veteran and one of the nation’s leading retail consultants, he has worked on every type of consumer environment imaginable and brings a driving leadership style that engages and accelerates clients along their brand evolution journeys.
Related Stories
Urban Planning | Oct 30, 2024
Bridging the gap: How early architect involvement can revolutionize a city’s capital improvement plans
Capital Improvement Plans (CIPs) typically span three to five years and outline future city projects and their costs. While they set the stage, the design and construction of these projects often extend beyond the CIP window, leading to a disconnect between the initial budget and evolving project scope. This can result in financial shortfalls, forcing cities to cut back on critical project features.
Designers | Sep 20, 2024
The growing moral responsibility of designing for shade
Elliot Glassman, AIA, NCARB, LEED AP BD+C, CPHD, Building Performance Leader, CannonDesign, makes the argument for architects to consider better shade solutions through these four strategies.
Multifamily Housing | Aug 21, 2024
Nation's leading multifamily developer expands into infrastructure
Greystar's strategy for infrastructure is driven by the shifting landscape of today's cities—primarily in the increased digitization, urbanization, and transitions to clean energy.
Urban Planning | Aug 15, 2024
New York City begins first large-scale porous pavement installation
New York City is installing its first large-scale porous pavement installation along seven miles of roadway in Brooklyn. The project will keep 35 million gallons of stormwater out of the combined sewer system each year, according to a news release.
Urban Planning | Aug 15, 2024
The magic of L.A.’s Melrose Mile
Great streets are generally not initially curated or willed into being. Rather, they emerge organically from unintentional synergies of commercial, business, cultural and economic drivers. L.A.’s Melrose Avenue is a prime example.
MFPRO+ News | Jul 22, 2024
6 multifamily WAFX 2024 Prize winners
Over 30 projects tackling global challenges such as climate change, public health, and social inequality have been named winners of the World Architecture Festival’s WAFX Awards.
Urban Planning | Jun 10, 2024
N.Y. governor halts Manhattan traffic congestion pricing plan
New York Gov. Kathy Hochul says she is indefinitely delaying the implementation of congestion pricing in Manhattan just weeks before the plan was to take effect. The controversial plan would have had drivers pay $15 to enter Manhattan south of 60th street.
Urban Planning | May 28, 2024
‘Flowing’ design emphasizes interaction at Bellevue, Wash., development
The three-tower 1,030,000-sf office and retail development designed by Graphite Design Group in collaboration with Compton Design Office for Vulcan Real Estate is attracting some of the world’s largest names in tech and hospitality.
Mixed-Use | May 22, 2024
Multifamily properties above ground-floor grocers continue to see positive rental premiums
Optimizing land usage is becoming an even bigger priority for developers. In some city centers, many large grocery stores sprawl across valuable land.
Sustainable Development | May 10, 2024
Nature as the city: Why it’s time for a new framework to guide development
NBBJ leaders Jonathan Ward and Margaret Montgomery explore five inspirational ideas they are actively integrating into projects to ensure more healthy, natural cities.

















