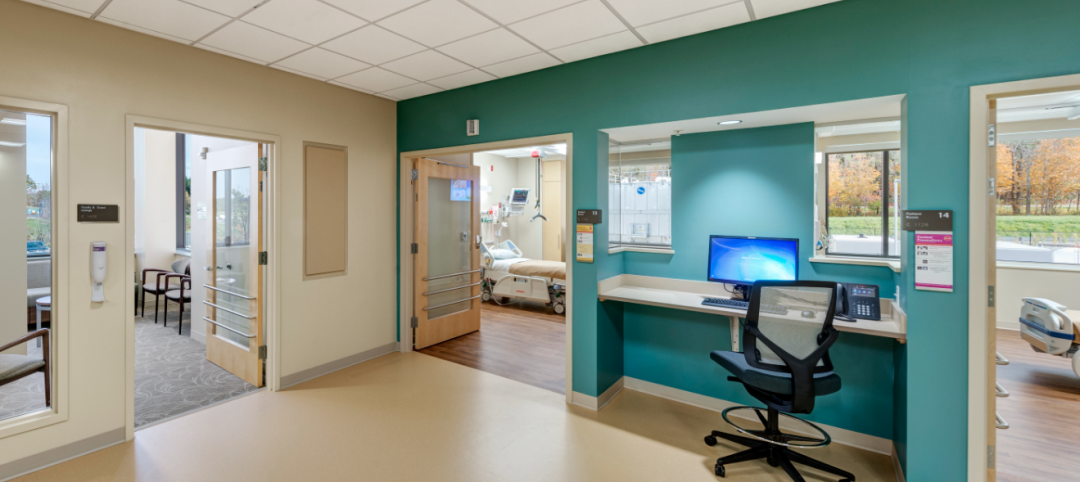Multi-disciplinary engineering firm Buro Happold is providing structural engineering services for the Beach and Howe mixed-use tower in Vancouver. Buro Happold is design engineer, working in collaboration with local engineer of record, Glotman Simpson.
The structure meets the challenge of stabilizing a tall building whose mass is at its top – and making it safe in a high seismic zone. The 49-story building, designed by BIG-Bjarke Ingels Group, combines 653,890-sf of residential, retail, and commercial space in an urban complex at the entrance to the Granville Street Bridge.
Typically, the mass of a building is at its base. In response to the constricted urban site, the mass of the Beach and Howe tower is inverted. The tower’s small triangular base curves away from the bridge to allow light and air to enter lower apartments. As it rises, the building’s shape transforms into larger, rectangular floorplates that culminate in a square top. The designers describe the tower’s shape “as a curtain being drawn aside, welcoming people as they enter the city from the bridge.”
Buro Happold designed a concrete core with post-tensioned walls, which can protect against damage in case of an earthquake and also improve performance. This creative solution meets the tower’s structural and seismic requirements. BD+C
Related Stories
Airports | Aug 31, 2015
Experts discuss how airports can manage growth
In February 2015, engineering giant Arup conducted a “salon” in San Francisco on the future of aviation. This report provides an insight into their key findings.
Healthcare Facilities | Aug 28, 2015
Hospital construction/renovation guidelines promote sound control
The newly revised guidelines from the Facilities Guidelines Institute touch on six factors that affect a hospital’s soundscape.
Healthcare Facilities | Aug 28, 2015
7 (more) steps toward a quieter hospital
Every hospital has its own “culture” of loudness and quiet. Jacobs’ Chris Kay offers steps to a therapeutic auditory environment.
Healthcare Facilities | Aug 28, 2015
Shhh!!! 6 ways to keep the noise down in new and existing hospitals
There’s a ‘decibel war’ going on in the nation’s hospitals. Progressive Building Teams are leading the charge to give patients quieter healing environments.
Architects | Aug 28, 2015
How to transition leadership within your architecture firm, Part 2
Close to retiring? Without a plan for leadership transition, you might not foster candidates who will be capable of taking over the reins, says Whitehorn Financial's Steve Whitehorn.
Retail Centers | Aug 27, 2015
Vallco Shopping Mall renovation plans include 'largest green roof in the world'
The new owners of the mall in Cupertino, Calif., intend to transform the outdated shopping mall into a multi-purpose complex, topped by a 30-acre park.
Libraries | Aug 27, 2015
Barack Obama Foundation begins search for presidential library architect
Both national and foreign firms will compete for chance to design the Chicago-based Presidential Center.
Architects | Aug 27, 2015
How to transition leadership within your architecture firm, Part 1
In order for your firm to thrive and preserve your legacy after retirement, it is essential that you create a strategic plan to not only transition ownership of your firm but its leadership as well.
Mixed-Use | Aug 26, 2015
Innovation districts + tech clusters: How the ‘open innovation’ era is revitalizing urban cores
In the race for highly coveted tech companies and startups, cities, institutions, and developers are teaming to form innovation hot pockets.
Office Buildings | Aug 19, 2015
Good design can combat open-office issues
Three tricks to maintain privacy and worker production in a cube-less world, according to GS&P's Jack E. Weber

















