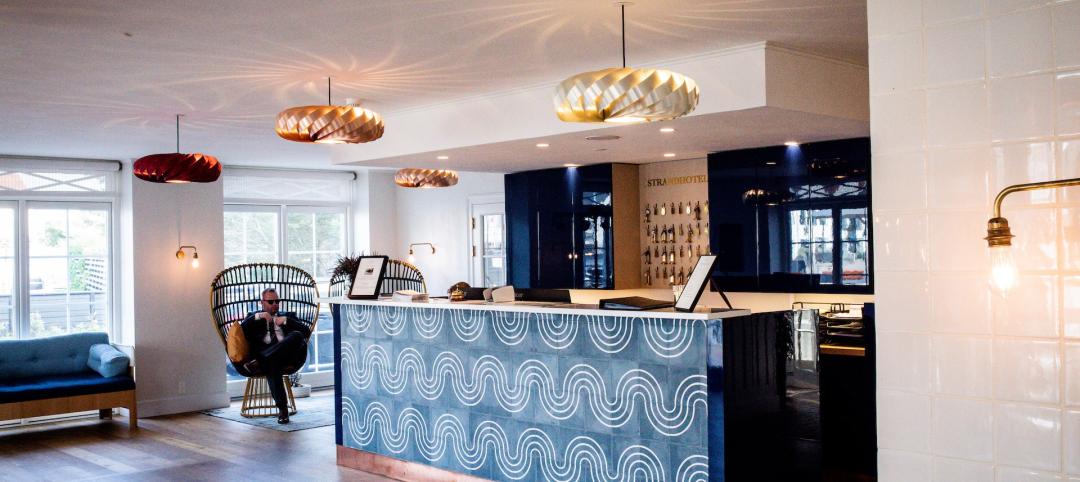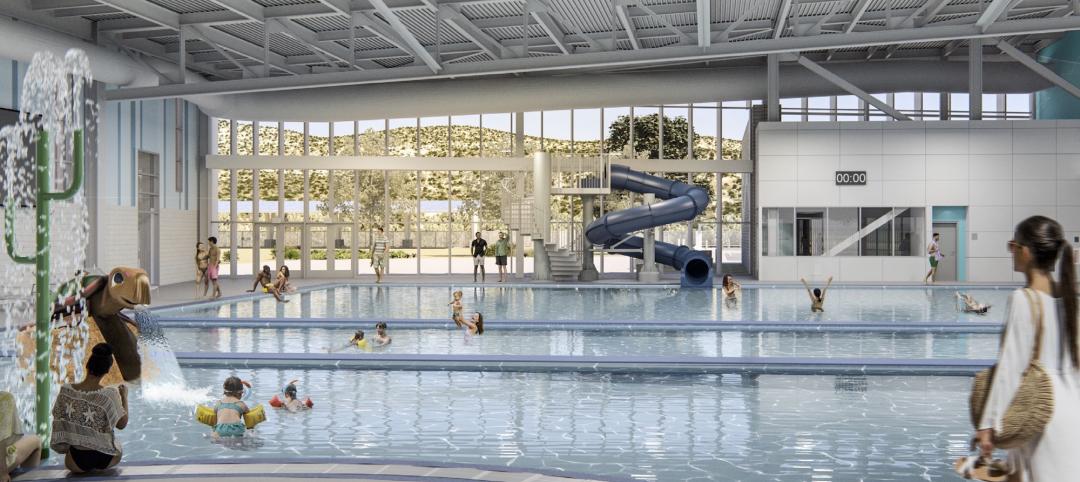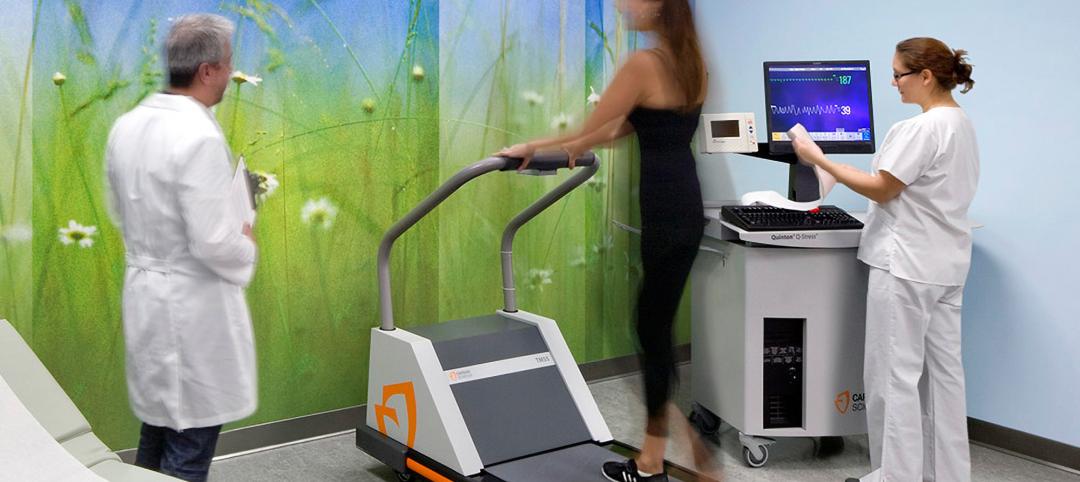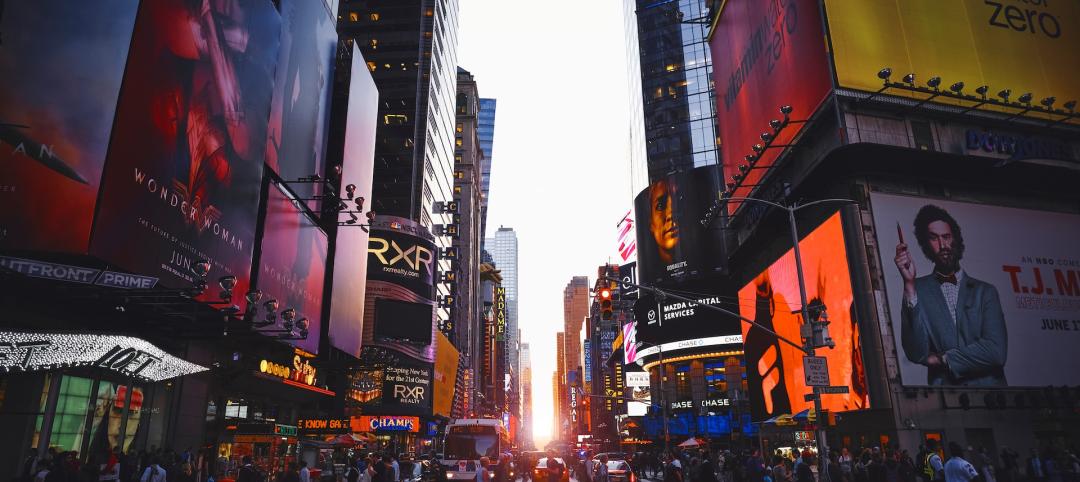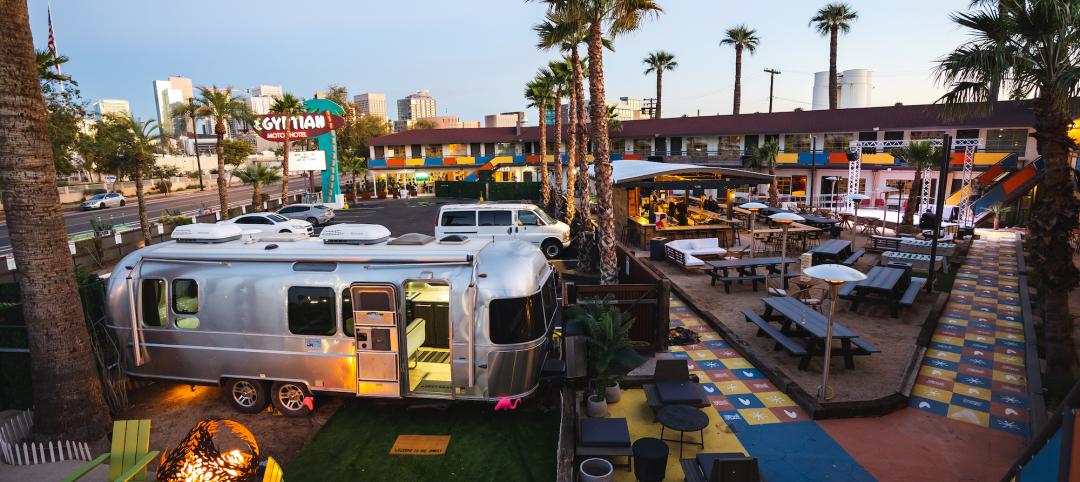The University of Utah’s Lassonde Entrepreneur Institute is one step closer to becoming an international destination for student entrepreneurs, innovators, and “makers,” as it breaks ground on the Lassonde Studios.
The five-floor, 148,000-sf building will merge more than 400 student residences with a 20,000-sf “garage” open for any student to attend events, build prototypes, launch companies, and more.
“This is a new type of building focused on experiential learning,” said Troy D’Ambrosio, Executive Director of the Lassonde Entrepreneur Institute, an interdisciplinary division of the David Eccles School of Business. “The Lassonde Studios is the culmination of more than a decade of growth and achievement. We are already a nationally-ranked university for entrepreneurship. This remarkable building will make a great program even better and allow us reach many more students.”
The Lassonde Studios will open to students in fall 2016.
In conjunction with the groundbreaking, the Lassonde Entrepreneur Institute released new details about the building, including living options (modular pod, loft, and traditional), elaborate architectural renderings, and amenities in the “garage.”
The Lassonde Studios is designed to be as innovative as the students and activities that will be inside. The Institute is working with an internationally-recognized architectural and design team to create a space that will define a new type of university environment and inspire entrepreneurs for decades to come. Partner companies include EDA Architects, CannonDesign, and ARUP. Gramoll Construction is the general contractor.
“Everything about this building has been unique and different, even our design process,” said Mehrdad Yazdani, of Yazdani Studio of CannonDesign and the lead designer for the Lassonde Studios project. “We started by challenging our assumptions about student housing and exploring the boundaries between where students live and work. The result is an entirely new campus building typology.”
The heart of the Lassonde Studios will be the “garage” on the first floor. It will be a mostly open space with moveable furniture to accommodate a wide range of activities. It will feature co-working space, private offices for startup companies, a cafe, lounge space, and a prototyping area with 3D printers, sewing machines, hand tools, and a laser cutter.
The garage space will be open to all student at the university, and it intended to function like a student union for entrepreneurs and innovators.
“We want to accelerate the time it takes for students to see their ideas become a reality, and we want to give them a place where they can meet and form interdisciplinary teams,” said Taylor Randall, Dean of the David Eccles School of Business. “The University of Utah already has a vibrant community for entrepreneurship. The Lassonde Studios will galvanize that community, and it will give every student the opportunity to pursue their dreams.”
The four floors above the “garage” will provide three types of housing, as well as additional co-working, study, and “maker” space. The living options include:
-
Moveable “living pods” – Designers invented this type of housing exclusively for the Lassonde Studios. The pods will be 7x7-foot, private living areas with beds, shelving and storage. The pods will be moveable within a larger, multi-use suite. Each suite will contain bathrooms, a kitchen and community “maker” space.
-
Loft rooms – Groups of students will be able to live together in a large, open space where they share creative space and a kitchen. These rooms will provide students with an urban lifestyle in the middle of campus.
-
Single and Double rooms – Students can choose standard rooms for individuals or to share with one other person. Groups of these single and double rooms will share creative space and kitchens.
The Lassonde Studios is made possible through the vision and support of Pierre Lassonde, a successful entrepreneur and MBA alumnus of the David Eccles School of Business. In addition to founding what is now the Lassonde Entrepreneur Institute with a $13 million donation, he gave $12 million more to build the Lassonde Studios and support the activities inside. The remainder of the building costs will be paid for by other donations and rents from those living there. No taxpayer money is being used.
“Pierre Lassonde has a vision to make the University of Utah the best place in the country to study entrepreneurship,” D’Ambrosio said, “and the Lassonde Studios is helping make that dream come true.”
Related Stories
Adaptive Reuse | Jul 27, 2023
Number of U.S. adaptive reuse projects jumps to 122,000 from 77,000
The number of adaptive reuse projects in the pipeline grew to a record 122,000 in 2023 from 77,000 registered last year, according to RentCafe’s annual Adaptive Reuse Report. Of the 122,000 apartments currently undergoing conversion, 45,000 are the result of office repurposing, representing 37% of the total, followed by hotels (23% of future projects).
Hotel Facilities | Jul 26, 2023
Hospitality building construction costs for 2023
Data from Gordian breaks down the average cost per square foot for 15-story hotels, restaurants, fast food restaurants, and movie theaters across 10 U.S. cities: Boston, Chicago, Las Vegas, Los Angeles, Miami, New Orleans, New York, Phoenix, Seattle, and Washington, D.C.
Sustainability | Jul 26, 2023
Carbon Neutrality at HKS, with Rand Ekman, Chief Sustainability Officer
Rand Ekman, Chief Sustainability Officer at HKS Inc., discusses the firm's decarbonization strategy and carbon footprint assessment.
Sports and Recreational Facilities | Jul 26, 2023
10 ways public aquatic centers and recreation centers benefit community health
A new report from HMC Architects explores the critical role aquatic centers and recreation centers play in society and how they can make a lasting, positive impact on the people they serve.
Multifamily Housing | Jul 25, 2023
San Francisco seeks proposals for adaptive reuse of underutilized downtown office buildings
The City of San Francisco released a Request For Interest to identify office building conversions that city officials could help expedite with zoning changes, regulatory measures, and financial incentives.
Designers | Jul 25, 2023
The latest 'five in focus' healthcare interior design trends
HMC Architects’ Five in Focus blog series explores the latest trends, ideas, and innovations shaping the future of healthcare design.
Urban Planning | Jul 24, 2023
New York’s new ‘czar of public space’ ramps up pedestrian and bike-friendly projects
Having made considerable strides to make streets more accessible to pedestrians and bikers in recent years, New York City is continuing to build on that momentum. Ya-Ting Liu, the city’s first public realm officer, is shepherding $375 million in funding earmarked for projects intended to make the city more environmentally friendly and boost quality of life.
Market Data | Jul 24, 2023
Leading economists call for 2% increase in building construction spending in 2024
Following a 19.7% surge in spending for commercial, institutional, and industrial buildings in 2023, leading construction industry economists expect spending growth to come back to earth in 2024, according to the July 2023 AIA Consensus Construction Forecast Panel.
Hotel Facilities | Jul 21, 2023
In Phoenix, a former motel transforms into a boutique hotel with a midcentury vibe
The Egyptian Motor Hotel’s 48 guest rooms come with midcentury furnishings ranging from egg chairs to Bluetooth speakers that look like Marshall amplifiers.
Office Buildings | Jul 20, 2023
The co-worker as the new office amenity
Incentivizing, rather than mandating the return to the office, is the key to bringing back happy employees that want to work from the office. Spaces that are designed and curated for human-centric experiences will attract employees back into the workplace, and in turn, make office buildings thrive once again. Perkins&Will’s Wyatt Frantom offers a macro to micro view of the office market and the impact of employees on the future of work.












