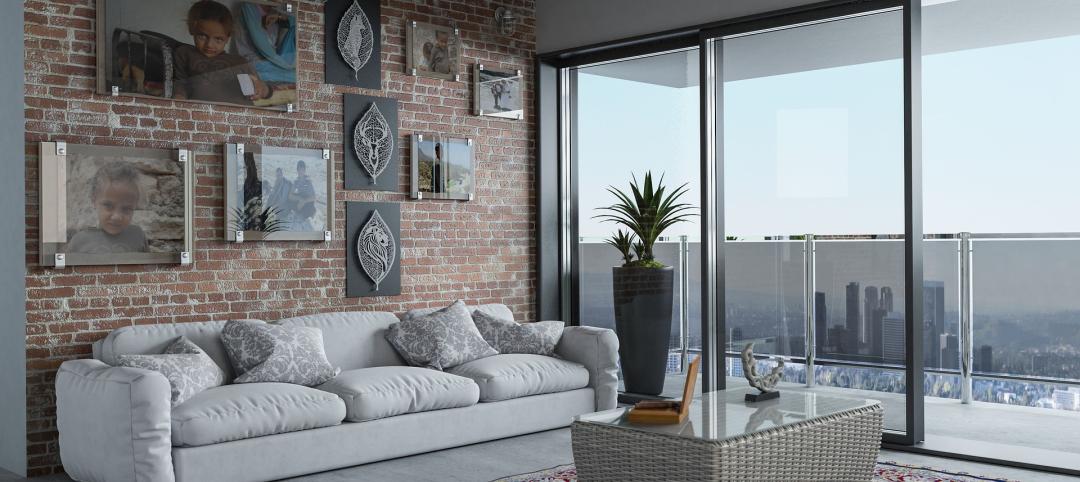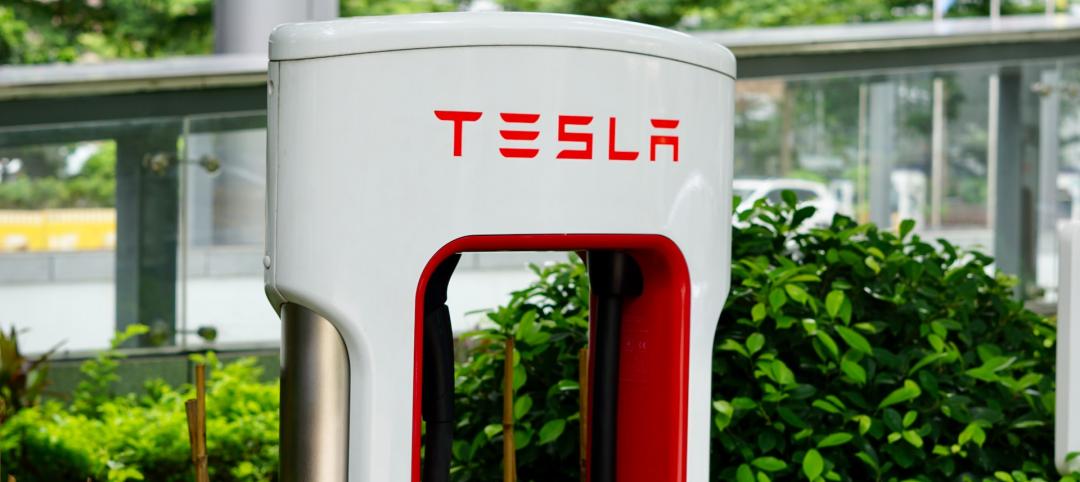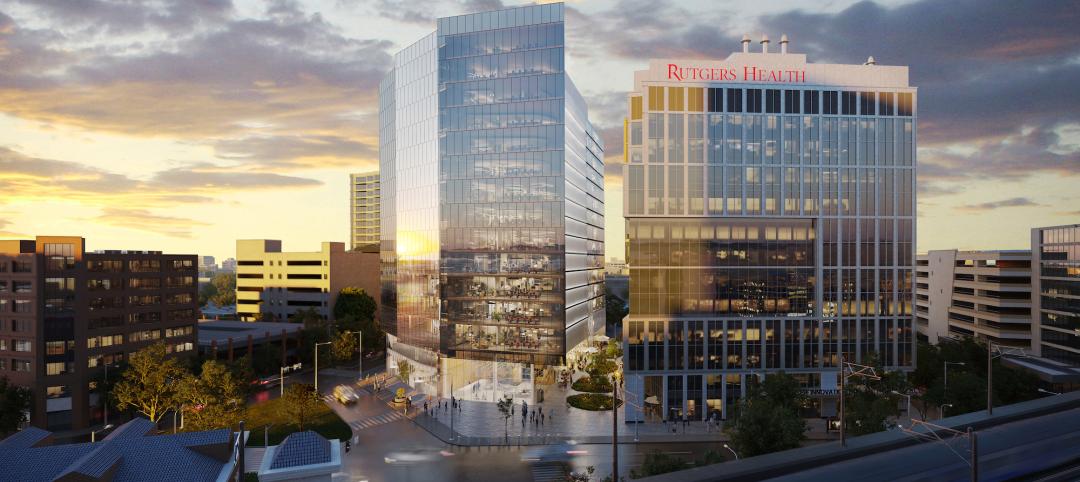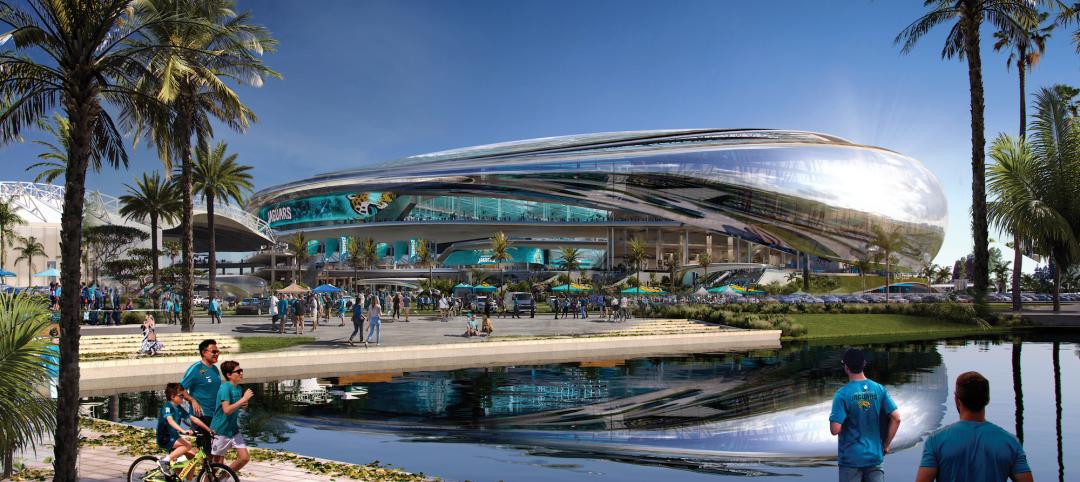The University of Utah’s Lassonde Entrepreneur Institute is one step closer to becoming an international destination for student entrepreneurs, innovators, and “makers,” as it breaks ground on the Lassonde Studios.
The five-floor, 148,000-sf building will merge more than 400 student residences with a 20,000-sf “garage” open for any student to attend events, build prototypes, launch companies, and more.
“This is a new type of building focused on experiential learning,” said Troy D’Ambrosio, Executive Director of the Lassonde Entrepreneur Institute, an interdisciplinary division of the David Eccles School of Business. “The Lassonde Studios is the culmination of more than a decade of growth and achievement. We are already a nationally-ranked university for entrepreneurship. This remarkable building will make a great program even better and allow us reach many more students.”
The Lassonde Studios will open to students in fall 2016.
In conjunction with the groundbreaking, the Lassonde Entrepreneur Institute released new details about the building, including living options (modular pod, loft, and traditional), elaborate architectural renderings, and amenities in the “garage.”
The Lassonde Studios is designed to be as innovative as the students and activities that will be inside. The Institute is working with an internationally-recognized architectural and design team to create a space that will define a new type of university environment and inspire entrepreneurs for decades to come. Partner companies include EDA Architects, CannonDesign, and ARUP. Gramoll Construction is the general contractor.
“Everything about this building has been unique and different, even our design process,” said Mehrdad Yazdani, of Yazdani Studio of CannonDesign and the lead designer for the Lassonde Studios project. “We started by challenging our assumptions about student housing and exploring the boundaries between where students live and work. The result is an entirely new campus building typology.”
The heart of the Lassonde Studios will be the “garage” on the first floor. It will be a mostly open space with moveable furniture to accommodate a wide range of activities. It will feature co-working space, private offices for startup companies, a cafe, lounge space, and a prototyping area with 3D printers, sewing machines, hand tools, and a laser cutter.
The garage space will be open to all student at the university, and it intended to function like a student union for entrepreneurs and innovators.
“We want to accelerate the time it takes for students to see their ideas become a reality, and we want to give them a place where they can meet and form interdisciplinary teams,” said Taylor Randall, Dean of the David Eccles School of Business. “The University of Utah already has a vibrant community for entrepreneurship. The Lassonde Studios will galvanize that community, and it will give every student the opportunity to pursue their dreams.”
The four floors above the “garage” will provide three types of housing, as well as additional co-working, study, and “maker” space. The living options include:
-
Moveable “living pods” – Designers invented this type of housing exclusively for the Lassonde Studios. The pods will be 7x7-foot, private living areas with beds, shelving and storage. The pods will be moveable within a larger, multi-use suite. Each suite will contain bathrooms, a kitchen and community “maker” space.
-
Loft rooms – Groups of students will be able to live together in a large, open space where they share creative space and a kitchen. These rooms will provide students with an urban lifestyle in the middle of campus.
-
Single and Double rooms – Students can choose standard rooms for individuals or to share with one other person. Groups of these single and double rooms will share creative space and kitchens.
The Lassonde Studios is made possible through the vision and support of Pierre Lassonde, a successful entrepreneur and MBA alumnus of the David Eccles School of Business. In addition to founding what is now the Lassonde Entrepreneur Institute with a $13 million donation, he gave $12 million more to build the Lassonde Studios and support the activities inside. The remainder of the building costs will be paid for by other donations and rents from those living there. No taxpayer money is being used.
“Pierre Lassonde has a vision to make the University of Utah the best place in the country to study entrepreneurship,” D’Ambrosio said, “and the Lassonde Studios is helping make that dream come true.”
Related Stories
Multifamily Housing | Jun 28, 2023
Sutton Tower, an 80-story multifamily development, completes construction in Manhattan’s Midtown East
In Manhattan’s Midtown East, the construction of Sutton Tower, an 80-story residential building, has been completed. Located in the Sutton Place neighborhood, the tower offers 120 for-sale residences, with the first move-ins scheduled for this summer. The project was designed by Thomas Juul-Hansen and developed by Gamma Real Estate and JVP Management. Lendlease, the general contractor, started construction in 2018.
Architects | Jun 27, 2023
Why architects need to think like developers, with JZA Architecture's Jeff Zbikowski
Jeff Zbikowski, Principal and Founder of Los Angeles-based JZA Architecture, discusses the benefits of having a developer’s mindset when working with clients, and why architecture firms lose out when they don’t have a thorough understanding of real estate regulations and challenges.
Apartments | Jun 27, 2023
Average U.S. apartment rent reached all-time high in May, at $1,716
Multifamily rents continued to increase through the first half of 2023, despite challenges for the sector and continuing economic uncertainty. But job growth has remained robust and new households keep forming, creating apartment demand and ongoing rent growth. The average U.S. apartment rent reached an all-time high of $1,716 in May.
Apartments | Jun 27, 2023
Dallas high-rise multifamily tower is first in state to receive WELL Gold certification
HALL Arts Residences, 28-story luxury residential high-rise in the Dallas Arts District, recently became the first high-rise multifamily tower in Texas to receive WELL Gold Certification, a designation issued by the International WELL Building Institute. The HKS-designed condominium tower was designed with numerous wellness details.
University Buildings | Jun 26, 2023
Addition by subtraction: The value of open space on higher education campuses
Creating a meaningful academic and student life experience on university and college campuses does not always mean adding a new building. A new or resurrected campus quad, recreational fields, gardens, and other greenspaces can tie a campus together, writes Sean Rosebrugh, AIA, LEED AP, HMC Architects' Higher Education Practice Leader.
Standards | Jun 26, 2023
New Wi-Fi standard boosts indoor navigation, tracking accuracy in buildings
The recently released Wi-Fi standard, IEEE 802.11az enables more refined and accurate indoor location capabilities. As technology manufacturers incorporate the new standard in various devices, it will enable buildings, including malls, arenas, and stadiums, to provide new wayfinding and tracking features.
Green | Jun 26, 2023
Federal government will spend $30 million on novel green building technologies
The U.S. General Services Administration (GSA), and the U.S. Department of Energy (DOE) will invest $30 million from the Inflation Reduction Act to increase the sustainability of federal buildings by testing novel technologies. The vehicle for that effort, the Green Proving Ground (GPG) program, will invest in American-made technologies to help increase federal electric vehicle supply equipment, protect air quality, reduce climate pollution, and enhance building performance.
Office Buildings | Jun 26, 2023
Electric vehicle chargers are top priority for corporate office renters
Businesses that rent office space view electric vehicle (EV) charging stations as a top priority. More than 40% of companies in the Americas and EMEA (Europe, the Middle East and Africa) are looking to include EV charging stations in future leases, according to JLL’s 2023 Responsible Real Estate study.
Laboratories | Jun 23, 2023
A New Jersey development represents the state’s largest-ever investment in life sciences and medical education
In New Brunswick, N.J., a life sciences development that’s now underway aims to bring together academics and researchers to work, learn, and experiment under one roof. HELIX Health + Life Science Exchange is an innovation district under development on a four-acre downtown site. At $731 million, HELIX, which will be built in three phases, represents New Jersey’s largest-ever investment in life sciences and medical education, according to a press statement.
Sports and Recreational Facilities | Jun 22, 2023
NFL's Jacksonville Jaguars release conceptual designs for ‘stadium of the future’
Designed by HOK, the Stadium of the Future intends to meet the evolving needs of all stadium stakeholders—which include the Jaguars, the annual Florida-Georgia college football game, the TaxSlayer.com Gator Bowl, international sporting events, music festivals and tours, and the thousands of fans and guests who attend each event.

























