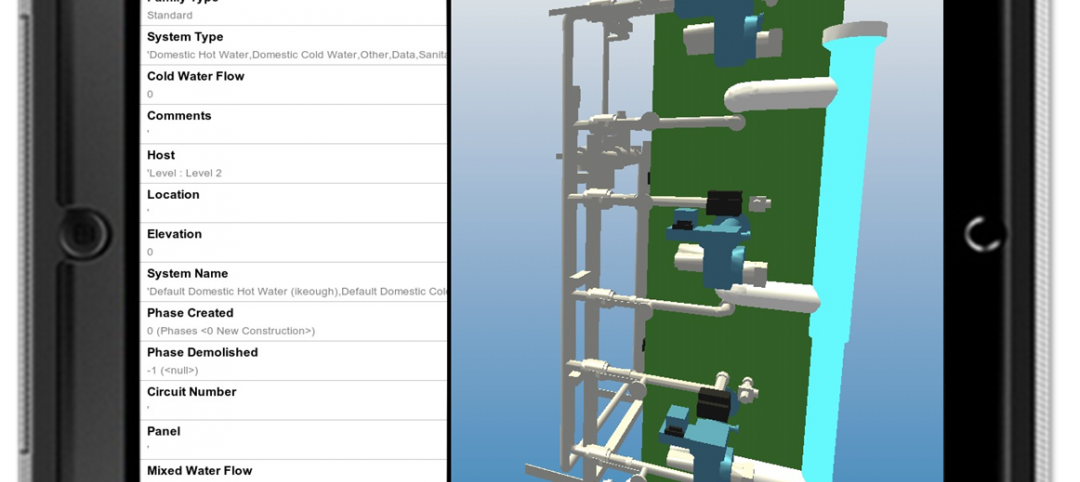The ProGUARD DP Insulated Concrete Board system uses fully engineered panels that offer thermal protection with ship-lapped edges to eliminate thermal breaks and meet continuous insulation requirements.
ProGUARD DP is a combined system that eliminates the separate steps of the drainage plane, insulation, wire lathe, and mortar bed to cut installation time down to one-third that of traditional wall systems. The concrete board and insulation board are laminated together, which results in the use of a quarter-inch concrete board (as opposed to a half-inch) for a more lightweight assembly than in traditional systems.

ProGUARD DP can be used with thin brick, thin natural stone, thin porcelain tile, thin manufactured stone, stucco, and synthetic stucco.
Related Stories
| Sep 12, 2011
Putting a stamp on USPS's first green roof
The Morgan Building roof totals 150,000-sf. In addition to a vegetated green roof, other roof areas were upgraded and included 55,000-sf of reflective concrete pavers and ballast, which were also placed over a Sarnafil waterproofing membrane, and 40,000-sf of EnergySmart Roof—a reflective, energy-efficient vinyl roofing system from Sika Sarnafil.
| Sep 9, 2011
Kauffman Center for the Performing Arts in Kansas City opens this month
Theatre Projects played the lead role in theatre design and planning as well as in engineering the customized theatre equipment. BNIM in Kansas City served as the executive architect.
| Aug 19, 2011
Enhanced acoustical design
Ambient noise levels in some facility types are trending up and becoming a barrier to clear communication between building occupants.
| Jul 22, 2011
The Right Platform for IPD
Workstations for successful integrated project delivery, a white paper by Dell and BD+C.
| Jul 22, 2011
Air barrier systems: Your guide to optimal performance
Expert advice on how to control wasteful air leakage in the building envelope.















