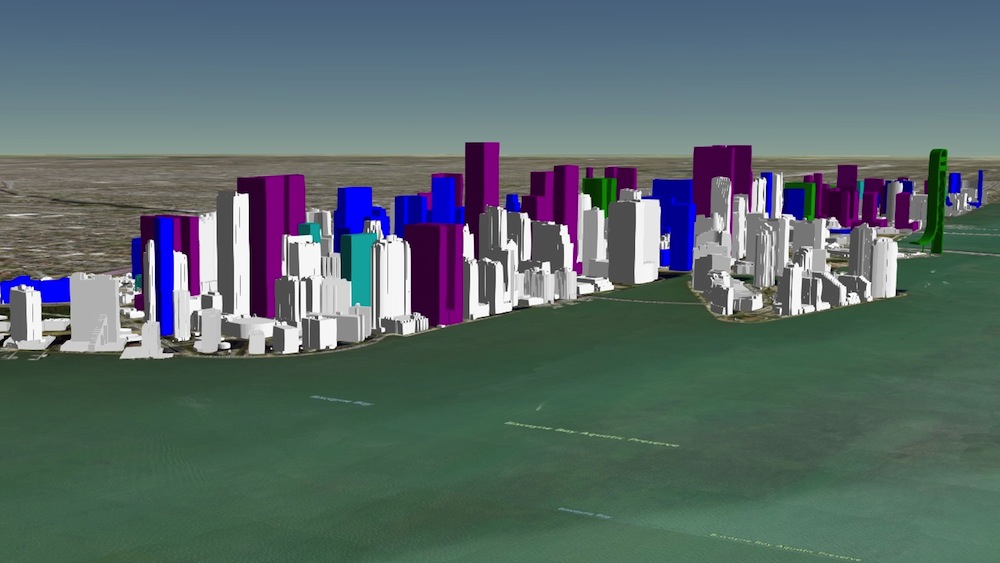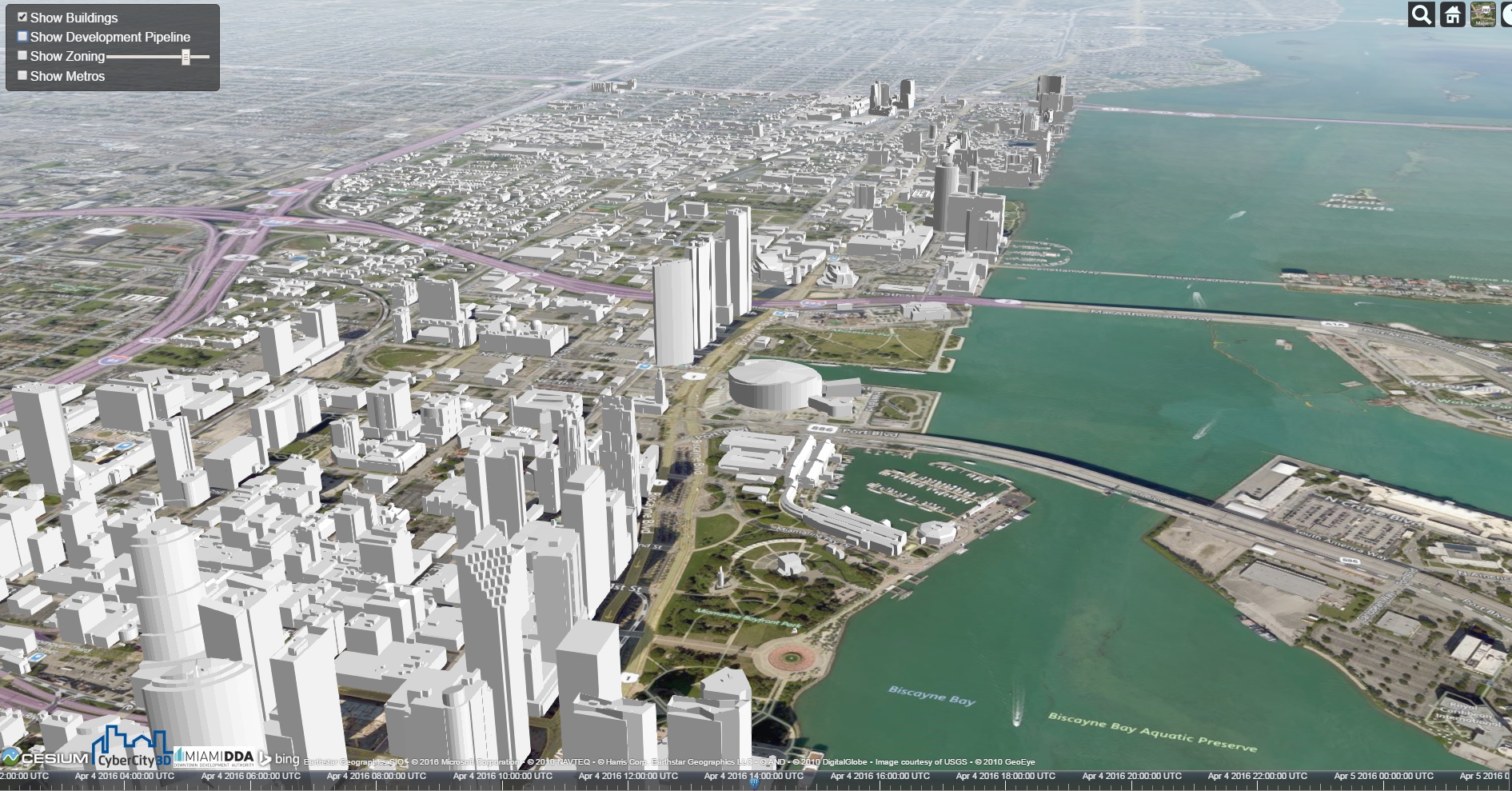Miami is becoming more and more like New York, and that’s not just due to the migration between the two cities, or the influence that New York developers have in South Florida.
No, Miami is filling out its skyline. With more than 100 new hotel, residential, office, and retail towers and buildings in the development pipeline (projects that could be considered planned, proposed, under construction, or recently completed), the Miami Downtown Development Authority (DDA) launched a new interactive tool to keep track of it all.
The Downtown Miami Interactive 3-D Skyline Map displays depictions of current buildings and the buildings in development on a satellite terrain of downtown Miami and the adjacent Brickell neighborhood. Clicking on a building will bring up a window that tells the address, neighborhood, developer, status, and project description, which includes features, numbers of units, and dimensions and square footage.
Some of the most notable new developments include the Zaha Hadid-designed 1000 Museum, which is currently under construction; the hairpin-shaped Skyrise Miami entertainment and observation tower planned for the waterfront; the 4.9-acre Patricia & Phillip Frost Museum of Science that’s under construction; and the proposed One Bayfront Plaza, an 80-floor tower that will have 700 condos, 620 hotel rooms, and 650,000 sf of office space.
Users can adjust the times of day to see how sunlight and shadows hit buildings. The map also shows zoning boundaries and the routes of the Metrorail rapid transit system.
The DDA will update the map each quarter as buildings are completed and as new projects are announced. The organization has another 2D map that plots all of the projects in development.
Miami certainly has a lot of real estate activity going on. The Miami Herald, which reported in October that the downtown building boom would soon be ending, wrote in late March that the city was beginning a hotel boom. Four new hotels will be built downtown by 2018.
The Wall Street Journal, meanwhile, reported that Miami is on the verge of a condo bust as sales have slipped and inventory tanked. The leak this week of the Panama Papers, which revealed offshore financial dealings, will also hurt Miami’s luxury condo scene.
The Downtown Miami Interactive 3-D Skyline Map can be accessed here.
 Miami's skyline after projects in development are completed. Click images to enlarge.
Miami's skyline after projects in development are completed. Click images to enlarge.
Related Stories
| Feb 24, 2014
White Paper: Using social media to build your business
This white paper from Benjamin Moore provides practical guidance for building and sustaining an effective online presence, with the ultimate goal of helping your painting business become more successful.
Sponsored | | Feb 20, 2014
Chicago’s historic Wrigley Building renovated to attract tech companies
Purchased in 2011 by a consortium of investors led by BDT Capital Partners, the building’s new owners have recently renovated and reimagined the next life for this architectural landmark—as a hub for tech firms.
| Feb 19, 2014
Sefaira Adds Daylighting Analysis to Performance Based Design Platform
Sefaira, the leader in software for high performance building design, today announced that its performance based design platform now includes daylighting analysis. With the addition of daylighting, Sefaira combines two critical design metrics in the same tool.
| Feb 19, 2014
Harvard's 'termite robots' can build any thing, any way [video]
The robots build by observing thier environment and then obeying a set of traffic rules programmed by researchers.
| Feb 14, 2014
The Technology Report 2014: Top tech tools and trends for AEC professionals
In this special five-part report, Building Design+Construction explores how Building Teams throughout the world are utilizing advanced robotics, 3D printers, drones, data-driven design, and breakthroughs in building information modeling to gain efficiencies and create better buildings.
| Feb 14, 2014
Crowdsourced Placemaking: How people will help shape architecture
The rise of mobile devices and social media, coupled with the use of advanced survey tools and interactive mapping apps, has created a powerful conduit through which Building Teams can capture real-time data on the public. For the first time, the masses can have a real say in how the built environment around them is formed—that is, if Building Teams are willing to listen.
| Feb 11, 2014
Adobe Photoshop update features new 3D printing capabilities
Available as part of an update to Photoshop Creative Cloud, the tool enables users to easily and reliably build, refine, preview, prepare, and print 3D designs.
| Feb 7, 2014
DOE, Autodesk team to overhaul the EnergyPlus simulation program
The update will allow a larger ecosystem of developers to contribute updates to the code in order to improve performance and decrease the time required to run energy model simulations.
| Feb 6, 2014
Bluebeam Software Invests in the Advancement of Design and Construction Education at the Associated Schools of Construction 27th Annual Student Competition
This week, Bluebeam® Software, leading developer of PDF-based markup, measurement and collaboration solutions for design, construction and other technical professionals, is exhibiting at the 27th Annual Associated Schools of Construction (ASC) Student Competition and Construction Management Conference in Sparks, NV.
| Feb 5, 2014
PPG creates new BIM library, adds custom BIM file creation to tool
PPG Industries announced that it has created a new library of building information and modeling (BIM) files, and that architects and specifiers can now use PPG Glass eVIEW to generate custom BIM files for any conceivable PPG glass configuration.















