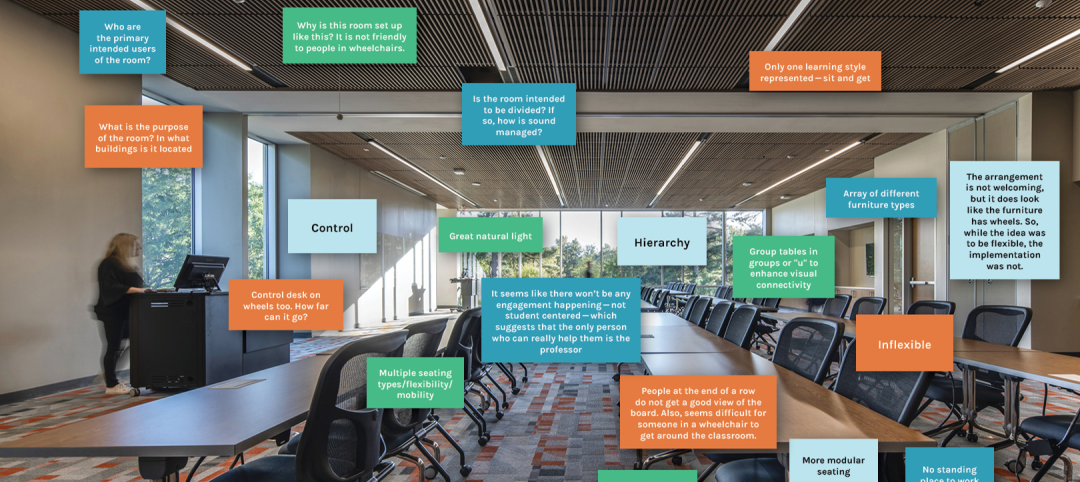The Interdisciplinary Science Center (ISC) at Eastern Washington University, located in Cheney, Washington, has completed and opened to students and staff.
The LMN Architects-designed, 102,000-sf project is located at the center of the academic complex and the campus. It is characterized by porous, transparent, and vibrant social spaces that support a variety of teaching laboratories and put science on display. The building completes the western edge of Arevalo Student Mall and amplifies a primary pedestrian corridor to the south. The facility connects to the existing Science Building Center by two enclosed pedestrian bridges, forming a single integrated facility between the two structures.

The four-level, brick-clad building takes a rectangular form with prominent voids at either end. Within each void, a crystalline glass wall marks major entries and social spaces. The rectilinear form of the building is clad with a panelized red brick façade system, alternately staggered in elevation to reveal a consistent rhythm of windows into the laboratory spaces within. The planar brick panels are accentuated with a subtle mix of cascading glazed surfaces, animating the façade in a continual play of subtle reflection throughout the day. The landscape design features significant geological specimens along site walls and native plant species arrayed among the building’s various micro-climates.
SEE ALSO: University of Washington’s new mass timber building tops out
Inside the ISC, laboratory instrument exhibits and educational displays are integrated throughout its central corridor walls, creating an interactive educational environment and connecting the laboratory and corridor in a dynamic exchange of filtered views. The internal organization of the building follows the linear movement through the site, with laboratories flanking either side of a large central corridor on all floors. The building responds to the site topography through its internal circulation and features a prominent stair at the eastern entry that leads to the second level corridor and western entry beyond. A lecture hall on Level 1 is carved into the sloping site forming the terminus of that level in the hillside.

The three levels above feature a linear arrangement of laboratories, each with a corner display window that visually connects the teaching spaces to the social life of the building. Laboratories are tailored to the unique needs of each department (physics, chemistry, biology, and geology) and are interconnected along the exterior edge of the building via a “ghost” corridor to adjacent prep rooms. A multipurpose gathering space on the fourth floor is accentuated with faceted glass walls facing south and east and features an adjacent terrace with views over the campus to the landscape and mountains beyond.
The project has received LEED Gold certification. In addition to LMN Architects, the Build Team featured:
Civil Engineer:
Coughlin Porter Lundeen, Inc.
Contractor & Construction Manager:
Lydig Construction.
Landscape Architect:
Berger Partnership.
Lighting Design:
MW Consulting Engineers.
MEP Engineer:
MW Consulting Engineers.
Laboratory Planning Consultant:
Research Facilities Design (RFD).
Structural Engineer:
Coughlin Porter Lundeen, Inc.

Related Stories
Higher Education | Apr 17, 2023
Rider University opens a 'Zen Den' for restoring students' mental well-being
Rider University partnered with Spiezle Architectural Group to create a relaxation room for students, dubbed "The Zen Den."
Higher Education | Apr 13, 2023
Higher education construction costs for 2023
Fresh data from Gordian breaks down the average cost per square foot for a two-story college classroom building across 10 U.S. cities.
Urban Planning | Apr 12, 2023
Watch: Trends in urban design for 2023, with James Corner Field Operations
Isabel Castilla, a Principal Designer with the landscape architecture firm James Corner Field Operations, discusses recent changes in clients' priorities about urban design, with a focus on her firm's recent projects.
Market Data | Apr 11, 2023
Construction crane count reaches all-time high in Q1 2023
Toronto, Seattle, Los Angeles, and Denver top the list of U.S/Canadian cities with the greatest number of fixed cranes on construction sites, according to Rider Levett Bucknall's RLB Crane Index for North America for Q1 2023.
University Buildings | Apr 11, 2023
Supersizing higher education: Tracking the rise of mega buildings on university campuses
Mega buildings on higher education campuses aren’t unusual. But what has been different lately is the sheer number of supersized projects that have been in the works over the last 12–15 months.
Contractors | Apr 10, 2023
What makes prefabrication work? Factors every construction project should consider
There are many factors requiring careful consideration when determining whether a project is a good fit for prefabrication. JE Dunn’s Brian Burkett breaks down the most important considerations.
Smart Buildings | Apr 7, 2023
Carnegie Mellon University's research on advanced building sensors provokes heated controversy
A research project to test next-generation building sensors at Carnegie Mellon University provoked intense debate over the privacy implications of widespread deployment of the devices in a new 90,000-sf building. The light-switch-size devices, capable of measuring 12 types of data including motion and sound, were mounted in more than 300 locations throughout the building.
Collegiate Stadiums | Apr 4, 2023
6 examples of modern college training facilities
HOK discusses the future of college training facilities, with six design takeaways derived from a discussion between Dan Radakovich, Director of Athletics at the University of Miami, and Trevor Bechtold, Director, HOK’s Sports + Recreation + Entertainment practice.
Education Facilities | Apr 3, 2023
Oklahoma’s Francis Tuttle Technology Center opens academic center for affordable education and training
Oklahoma’s Francis Tuttle Technology Center, which provides career-specific training to adults and high school students, has completed its Francis Tuttle Danforth Campus—a two-story, 155,000-sf academic building. The project aims to fill the growing community’s rising demand for affordable education and training.
Designers | Mar 28, 2023
Inclusive design requires relearning how we read space
Pulling from his experience during a campus design workshop, David Johnson, AIA, LEED AP, encourages architects to better understand how to design spaces that are inclusive for everyone.
















