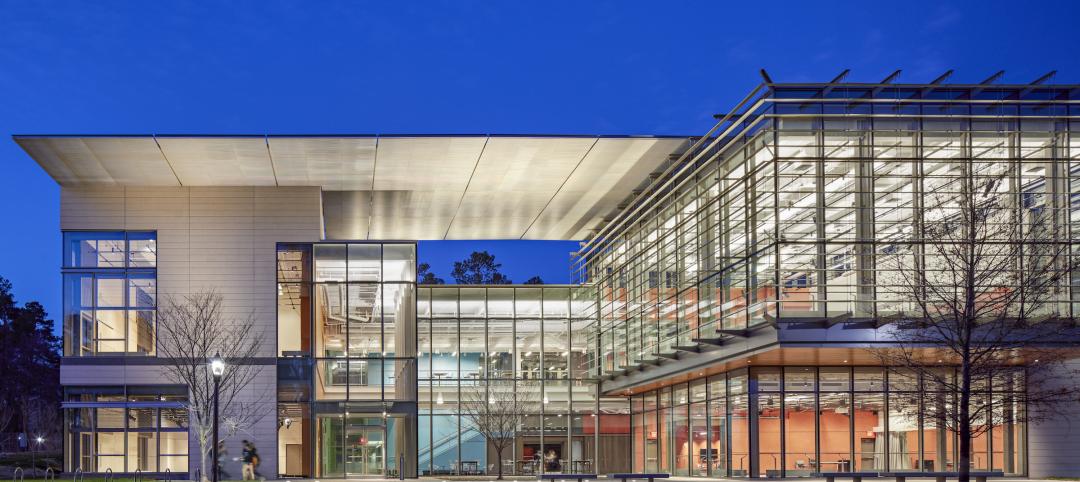The Interdisciplinary Science Center (ISC) at Eastern Washington University, located in Cheney, Washington, has completed and opened to students and staff.
The LMN Architects-designed, 102,000-sf project is located at the center of the academic complex and the campus. It is characterized by porous, transparent, and vibrant social spaces that support a variety of teaching laboratories and put science on display. The building completes the western edge of Arevalo Student Mall and amplifies a primary pedestrian corridor to the south. The facility connects to the existing Science Building Center by two enclosed pedestrian bridges, forming a single integrated facility between the two structures.

The four-level, brick-clad building takes a rectangular form with prominent voids at either end. Within each void, a crystalline glass wall marks major entries and social spaces. The rectilinear form of the building is clad with a panelized red brick façade system, alternately staggered in elevation to reveal a consistent rhythm of windows into the laboratory spaces within. The planar brick panels are accentuated with a subtle mix of cascading glazed surfaces, animating the façade in a continual play of subtle reflection throughout the day. The landscape design features significant geological specimens along site walls and native plant species arrayed among the building’s various micro-climates.
SEE ALSO: University of Washington’s new mass timber building tops out
Inside the ISC, laboratory instrument exhibits and educational displays are integrated throughout its central corridor walls, creating an interactive educational environment and connecting the laboratory and corridor in a dynamic exchange of filtered views. The internal organization of the building follows the linear movement through the site, with laboratories flanking either side of a large central corridor on all floors. The building responds to the site topography through its internal circulation and features a prominent stair at the eastern entry that leads to the second level corridor and western entry beyond. A lecture hall on Level 1 is carved into the sloping site forming the terminus of that level in the hillside.

The three levels above feature a linear arrangement of laboratories, each with a corner display window that visually connects the teaching spaces to the social life of the building. Laboratories are tailored to the unique needs of each department (physics, chemistry, biology, and geology) and are interconnected along the exterior edge of the building via a “ghost” corridor to adjacent prep rooms. A multipurpose gathering space on the fourth floor is accentuated with faceted glass walls facing south and east and features an adjacent terrace with views over the campus to the landscape and mountains beyond.
The project has received LEED Gold certification. In addition to LMN Architects, the Build Team featured:
Civil Engineer:
Coughlin Porter Lundeen, Inc.
Contractor & Construction Manager:
Lydig Construction.
Landscape Architect:
Berger Partnership.
Lighting Design:
MW Consulting Engineers.
MEP Engineer:
MW Consulting Engineers.
Laboratory Planning Consultant:
Research Facilities Design (RFD).
Structural Engineer:
Coughlin Porter Lundeen, Inc.

Related Stories
Giants 400 | Sep 28, 2023
Top 100 University Building Construction Firms for 2023
Turner Construction, Whiting-Turner Contracting Co., STO Building Group, Suffolk Construction, and Skanska USA top BD+C's ranking of the nation's largest university sector contractors and construction management firms for 2023, as reported in Building Design+Construction's 2023 Giants 400 Report. Note: This ranking includes revenue for all university/college-related buildings except student residence halls, sports/recreation facilities, laboratories, S+T-related buildings, parking facilities, and performing arts centers (revenue for those buildings are reported in their respective Giants 400 ranking).
University Buildings | Sep 27, 2023
Top 170 University Building Architecture Firms for 2023
Gensler, CannonDesign, Page Southerland Page, SmithGroup, and Ayers Saint Gross top the ranking of the nation's largest university sector architecture and architecture/engineering (AE) firms, as reported in Building Design+Construction's 2023 Giants 400 Report.
Contractors | Sep 25, 2023
Balfour Beatty expands its operations in Tampa Bay, Fla.
Balfour Beatty is expanding its leading construction operations into the Tampa Bay area offering specialized and expert services to deliver premier projects along Florida’s Gulf Coast.
Affordable Housing | Sep 25, 2023
3 affordable housing projects that serve as social catalysts
Trish Donnally, Associate Principal, Perkins Eastman, shares insights from three transformative affordable housing projects.
Giants 400 | Aug 22, 2023
Top 115 Architecture Engineering Firms for 2023
Stantec, HDR, Page, HOK, and Arcadis North America top the rankings of the nation's largest architecture engineering (AE) firms for nonresidential building and multifamily housing work, as reported in Building Design+Construction's 2023 Giants 400 Report.
Giants 400 | Aug 22, 2023
2023 Giants 400 Report: Ranking the nation's largest architecture, engineering, and construction firms
A record 552 AEC firms submitted data for BD+C's 2023 Giants 400 Report. The final report includes 137 rankings across 25 building sectors and specialty categories.
Giants 400 | Aug 22, 2023
Top 175 Architecture Firms for 2023
Gensler, HKS, Perkins&Will, Corgan, and Perkins Eastman top the rankings of the nation's largest architecture firms for nonresidential building and multifamily housing work, as reported in Building Design+Construction's 2023 Giants 400 Report.
Higher Education | Aug 22, 2023
How boldly uniting divergent disciplines boosts students’ career viability
CannonDesign's Charles Smith and Patricia Bou argue that spaces designed for interdisciplinary learning will help fuel a strong, resilient generation of students in an ever-changing economy.
Higher Education | Aug 7, 2023
Building a better academic workplace
Gensler's David Craig and Melany Park show how agile, efficient workplaces bring university faculty and staff closer together while supporting individual needs.
University Buildings | Aug 7, 2023
Eight-story Vancouver Community College building dedicated to clean energy, electric vehicle education
The Centre for Clean Energy and Automotive Innovation, to be designed by Stantec, will house classrooms, labs, a library and learning center, an Indigenous gathering space, administrative offices, and multiple collaborative learning spaces.

















