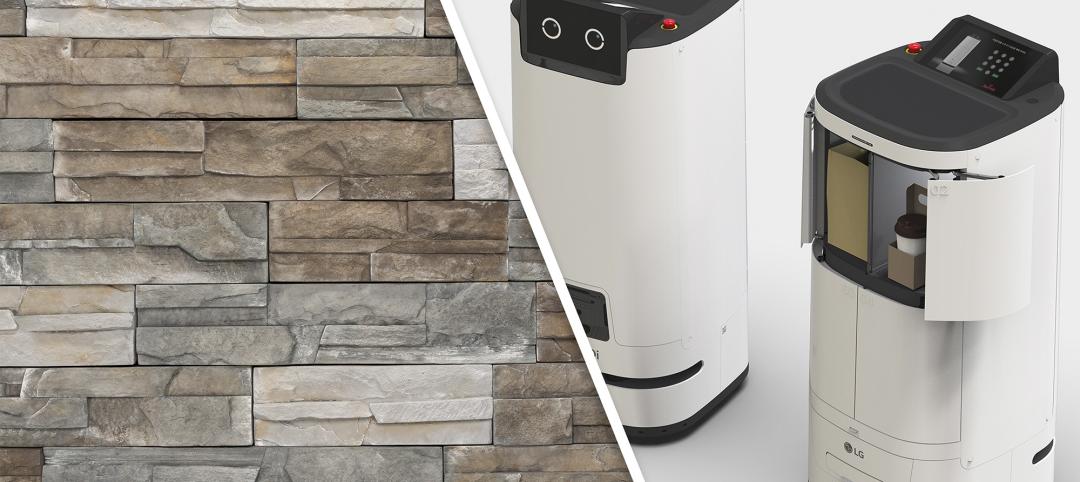The largest base-isolated building in the world officially opened in earthquake-prone Istanbul, Turkey, on May 21.
The 1-million-sm, $1.5 billion Basaksehir Cam and Sakura City Hospital, located near the North Anatolian fault of the Europe side of this city, features 2,068 seismic isolators. It is designed—by Perkins and Will’s Washington D.C. office, in collaboration with the Turkish firm Yazgan Design Architecture—to meet ASCE 41 “Immediate Occupancy” seismic performance objective under a rare earthquake event.
“From a structural standpoint, the criterion is designing the building to meet an event that might happen every 2,500 years,” says Aysegul Gogus, a project manager for Arup’s Los Angeles office. Arup, the structural engineer on this project, worked with two investment firms, Rönesans Holding and Japan-based Sojitz Corporation, to execute this hospital under a P3 arrangement that included Turkey’s Ministry of Health. Turkey’s president Recap Tayyip Erdogan, and Japan’s Prime Minister Shinzo Abe, participated in the grand opening.
(“Cam” means “pine” in Turkish, and “sakura” means “cherry blossoms” in Japanese.)
Also see: Prescient receives ICC Certification for seismic resilience system
One of the 2,068 seismic isolators that, in tandem, could reduce the seismic force on the hospital's superstructure by a factor of three.
CLOUD COMPUTING WAS CRITICAL TO TESTING
In an interview with BD+C yesterday, Gogus explained that the seismic design for a building this large required far more complicated analytical modeling than would normally be the case. These models typically have longer computer running times and, possibly, convergence issues.
Consequently, cloud computing—which allowed Arup to run several analyses simultaneously—was essential to moving this project forward expeditiously. “The software we used for ground-motion analysis allowed for a lot of automation,” so the models could be created quicker, she said. The building’s design was completed in less than a year.
Arup chose to go with triple-friction pendulum isolators, which exhibit behavior with amplitude-dependent strength and instantaneous stiffness. These isolators allow the building to move horizontally and help release seismic energy. Gogus stated that the isolators can displace up to 700 millimeters during a seismic event, and, in the opinion of Arup and the developers, would reduce the seismic force on the superstructure by a factor of three.
Also see: A Seismic Advance in Performance
The hospital, with 2,682 beds, has the capacity to handle up to 32,700 patients per day.
ARUP HONES ITS AUTOMATION SKILLS
Gogus admits that seismic building codes aren’t always where Arup would like them to be, which is why the firm studied six different isolation schemes using nonlinear time history analysese at the onset of the project. Arup was also able to visualize its analyses for presentations to the project’s stakeholders.
This project, said Gogus, “really helped us improve our automation skills.”
The hospital has 2,682 beds that include around 400 ICU beds. There are three hospital towers, six clinical buildings, five auxiliary facility buildings, 90 operating theaters, and 4,300 medical personnel. The hospital has the capacity to handle 32,700 patients per day. About one-fifth of the hospital’s total footprint—211,000 sm—is landscaped.
Related Stories
Products and Materials | Jul 31, 2024
Top building products for July 2024
BD+C Editors break down July's top 15 building products, from Façades by Design to Schweiss Doors's Strap Latch bifold door.
Smart Buildings | Jul 25, 2024
A Swiss startup devises an intelligent photovoltaic façade that tracks and moves with the sun
Zurich Soft Robotics says Solskin can reduce building energy consumption by up to 80% while producing up to 40% more electricity than comparable façade systems.
Great Solutions | Jul 23, 2024
41 Great Solutions for architects, engineers, and contractors
AI ChatBots, ambient computing, floating MRIs, low-carbon cement, sunshine on demand, next-generation top-down construction. These and 35 other innovations make up our 2024 Great Solutions Report, which highlights fresh ideas and innovations from leading architecture, engineering, and construction firms.
Healthcare Facilities | Jul 22, 2024
5 healthcare building sector trends for 2024-2025
Interactive patient care systems and trauma-informed design are among two emerging trends in the U.S. healthcare building sector, according to BD+C's 2024 Healthcare Annual Report (free download; short registration required).
Healthcare Facilities | Jul 18, 2024
Why decarbonizing hospitals smartly is better than electrification for healthcare design
Driven by new laws, regulations, tariffs, ESG goals, and thought leaders in the industry itself, healthcare institutions are embracing decarbonization to meet 2050 goals for emissions reductions.
Healthcare Facilities | Jul 16, 2024
Watch on-demand: Key Trends in the Healthcare Facilities Market for 2024-2025
Join the Building Design+Construction editorial team for this on-demand webinar on key trends, innovations, and opportunities in the $65 billion U.S. healthcare buildings market. A panel of healthcare design and construction experts present their latest projects, trends, innovations, opportunities, and data/research on key healthcare facilities sub-sectors. A 2024-2025 U.S. healthcare facilities market outlook is also presented.
Healthcare Facilities | Jul 11, 2024
New download: BD+C's 2024 Healthcare Annual Report
Welcome to Building Design+Construction’s 2024 Healthcare Annual Report. This free 66-page special report is our first-ever “state of the state” update on the $65 billion healthcare construction sector.
Healthcare Facilities | Jun 18, 2024
A healthcare simulation technology consultant can save time, money, and headaches
As the demand for skilled healthcare professionals continues to rise, healthcare simulation is playing an increasingly vital role in the skill development, compliance, and continuing education of the clinical workforce.
Mass Timber | Jun 17, 2024
British Columbia hospital features mass timber community hall
The Cowichan District Hospital Replacement Project in Duncan, British Columbia, features an expansive community hall featuring mass timber construction. The hall, designed to promote social interaction and connection to give patients, families, and staff a warm and welcoming environment, connects a Diagnostic and Treatment (“D&T”) Block and Inpatient Tower.
Healthcare Facilities | Jun 13, 2024
Top 10 trends in the hospital facilities market
BD+C evaluated more than a dozen of the nation's most prominent hospital construction projects to identify trends that are driving hospital design and construction in the $67 billion healthcare sector. Here’s what we found.



















