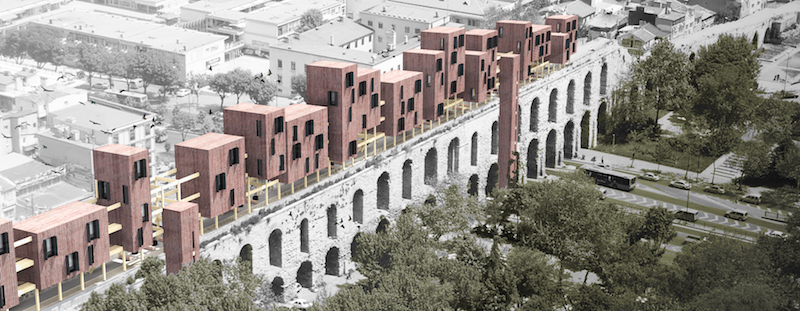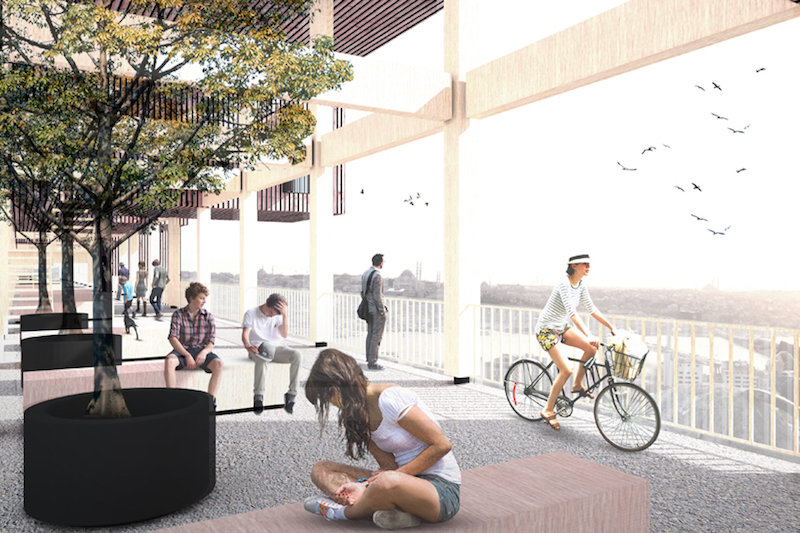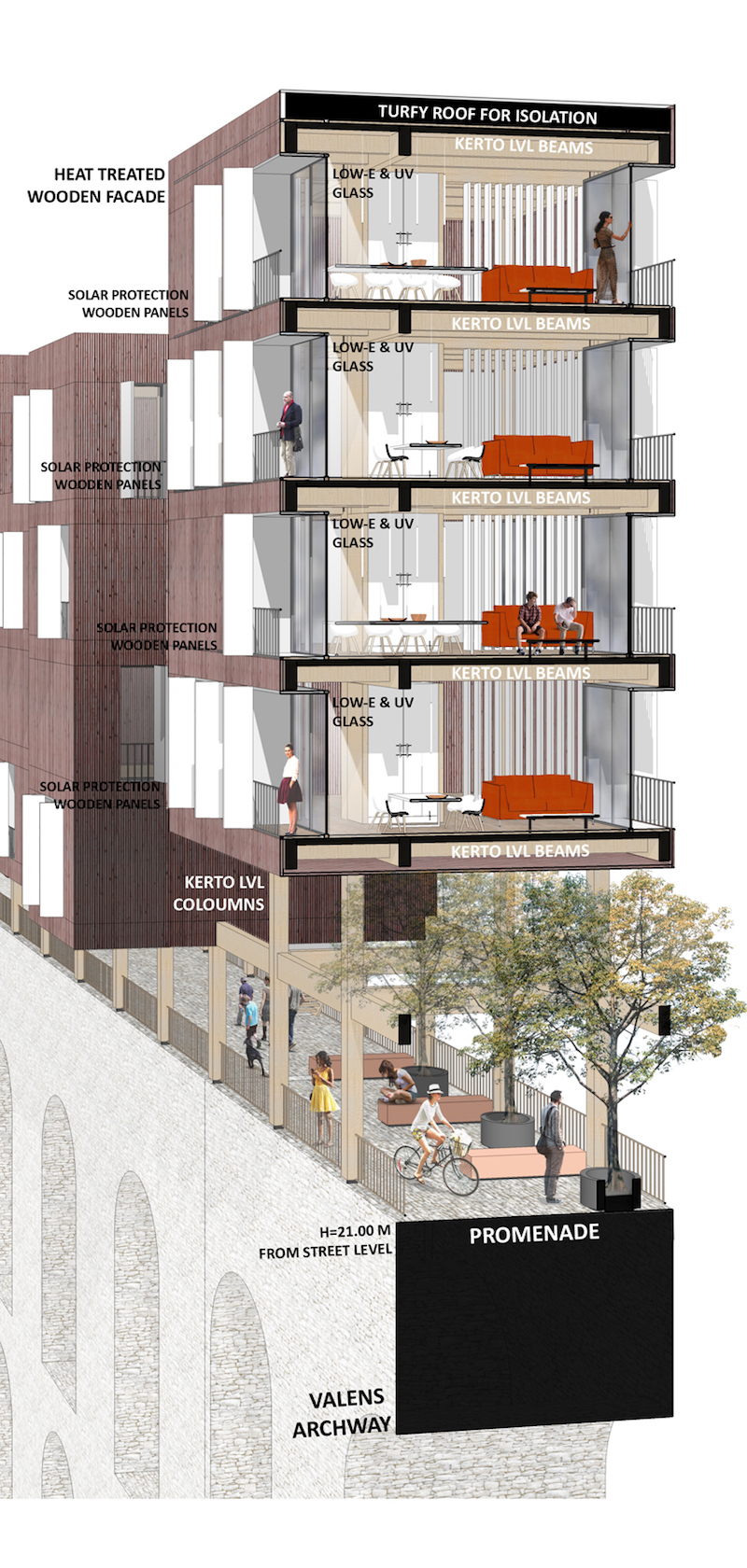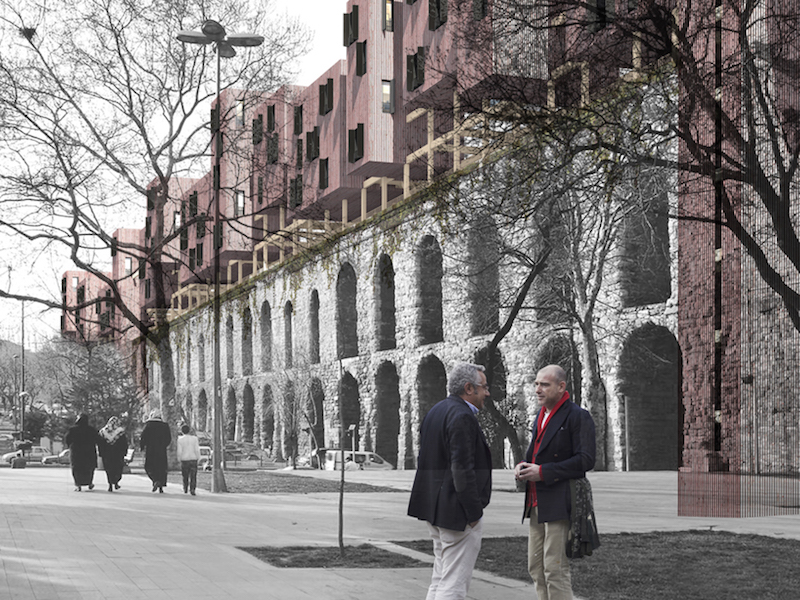The Valens Archway, an aqueduct in Istanbul built at the end of the 4th century by the Roman Emperor Valens, provided the city with water during the middle century. Today, however, the remaining section of the archway is nothing more than a forgotten landmark in the busy and historic Istanbul district of Fatih.
But it may not be forgotten for long, as Superspace, a Turkish architecture studio, has plans to transform the over 3000-foot-long structure into a recreational and residential space.
According to designboom.com, the proposal suggests building a vertical wooden grid above the archways that would serve as a linear underlay for wooden housing modules suspended above the walkway. Each volume of wooden housing units would be clad in a heat-treated wooden façade. The wood houses and the old stonework of the aqueduct would create a dichotomy of old and new, hard and soft, and heavy and light, the architects say.
The goal of the project is to generate “an alternate elevated life, keeping tabs on the city, instead of just being watched,” Superspace writes of the project on the studio’s website.
 Rendering courtesy of Superspace.
Rendering courtesy of Superspace.
 Rendering courtesy of Superspace.
Rendering courtesy of Superspace.
 Rendering courtesy of Superspace.
Rendering courtesy of Superspace.
 Rendering courtesy of Superspace.
Rendering courtesy of Superspace.
Related Stories
BAS and Security | Oct 19, 2022
The biggest cybersecurity threats in commercial real estate, and how to mitigate them
Coleman Wolf, Senior Security Systems Consultant with global engineering firm ESD, outlines the top-three cybersecurity threats to commercial and institutional building owners and property managers, and offers advice on how to deter and defend against hackers.
Codes and Standards | Oct 17, 2022
Ambitious state EV adoption goals put pressure on multifamily owners to provide chargers
California’s recently announced ban on the sale of new gas-powered vehicles starting in 2035—and New York’s recent decision to follow suit—are putting pressure on multifamily property owners to install charging stations for tenants.
Multifamily Housing | Oct 7, 2022
Design for new Ft. Lauderdale mixed-use tower features sequence of stepped rounded volumes
The newly revealed design for 633 SE 3rd Ave., a 47-story, mixed-use tower in Ft. Lauderdale, features a sequence of stepped rounded volumes that ease the massing of the tower as it rises.
Multifamily Housing | Oct 5, 2022
Co-living spaces, wellness-minded designs among innovations in multifamily housing
The booming multifamily sector shows no signs of a significant slowdown heading into 2023. Here is a round up of Giants 400 firms that are driving innovation in this sector.
Fire and Life Safety | Oct 4, 2022
Fire safety considerations for cantilevered buildings
Bold cantilevered designs are prevalent today, as developers and architects strive to maximize space, views, and natural light in buildings. Cantilevered structures, however, present a host of challenges for building teams, according to José R. Rivera, PE, Associate Principal and Director of Plumbing and Fire Protection with Lilker.
| Oct 4, 2022
Rental property owners want access to utility usage data for whole properties
As pressure from investors for ESG reporting mounts, owners of multifamily properties increasingly look to collect whole-building utility usage data.
Resiliency | Sep 30, 2022
Designing buildings for wildfire defensibility
Wold Architects and Engineers' Senior Planner Ryan Downs, AIA, talks about how to make structures and communities more fire-resistant.
Sponsored | Multifamily Housing | Sep 16, 2022
In-Stock Sheathing System Saves Multifamily Project Timeline
Multifamily Housing | Sep 15, 2022
Toronto’s B-Line Condominiums completed using prefabricated panels
B-Line Condos, Toronto, completed using Sto Panel Technology.

















