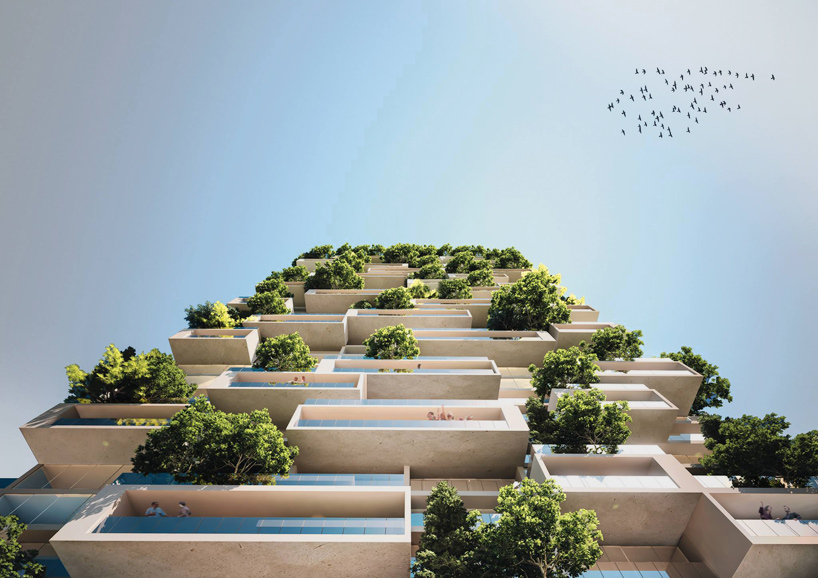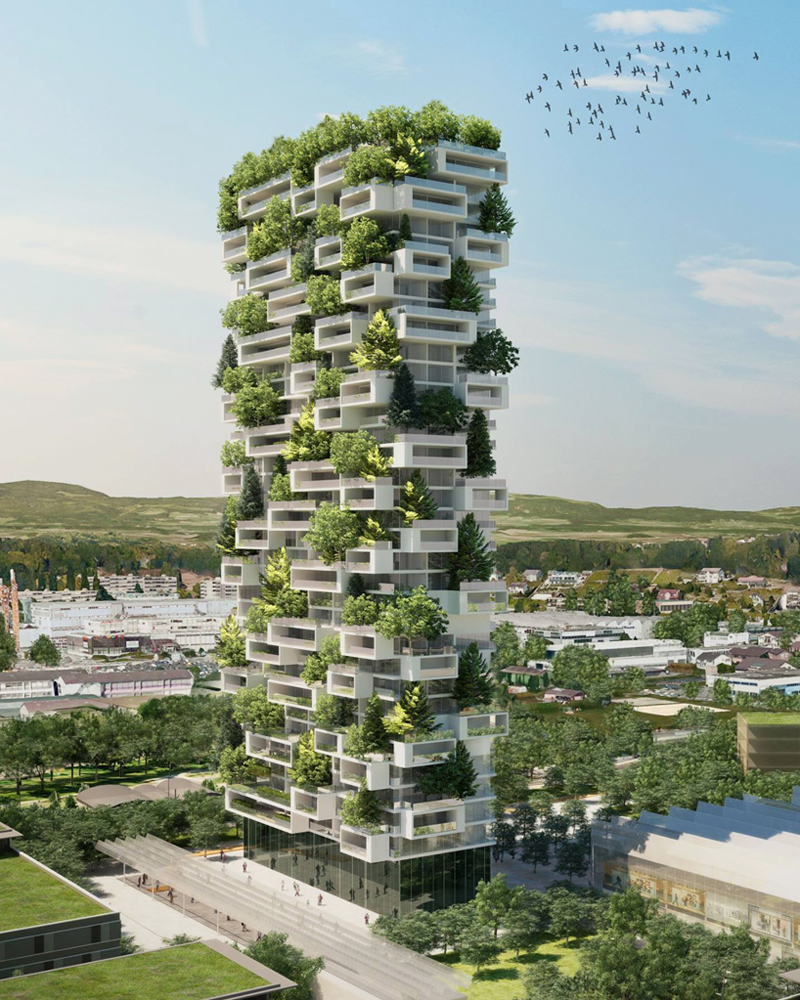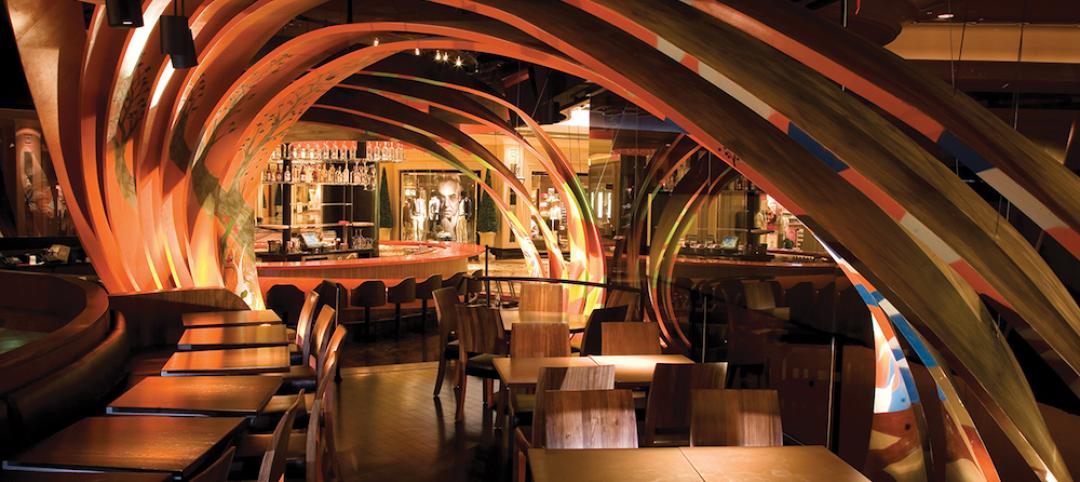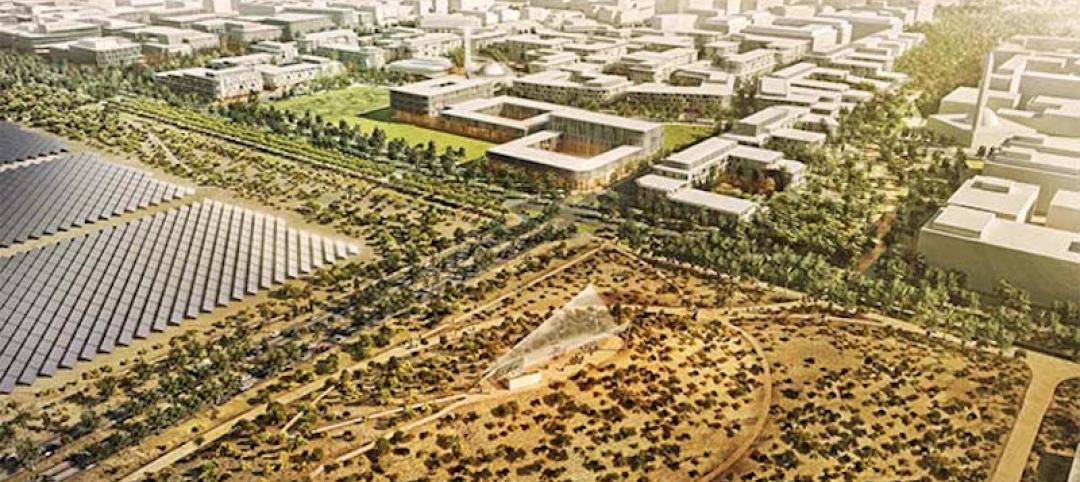Designs by Italian architect Stefano Boeri for a verdant mixed-use tower have been given the green light by officials in Lausanne, Switzerland, Gizmag reports.
Office spaces, luxury apartments, and a 53,819-sf retail center will comprise the 36-floor structure, which renderings depict as a tower stacked Jenga style with white rectangular units and patches of green trees and shrubbery strewn throughout.
Dubbed La Tour des Cedres (or Cedar Trees Tower), the architect says the green design will be boosted by other sustainable technology, such as solar power and rainwater collection. Among the plants will be 100 of the tower’s namesake plant, cedar trees, 6,000 shrubs, and 18,000 other plants, most of them native to the area. Together, the plants will make up more than 32,200 sf of greenery.
The cantilevered concrete planters and loggia are being engineered by BuroHappold “as prefabricated units that connect directly to the tower’s reinforced concrete frame,” Gizmag reports.
But green architecture writer and critic Lloyd Alter of TreeHugger argues that the amount of reinforced concrete needed to accomplish Boeri’s design may cancel out all the other conservation and sustainability endeavors of the building.
“Trees, and the soil they need to survive and grow, are heavy, and it takes a lot of reinforced concrete to support them on these cantilevered balconies. Concrete is responsible for 5 to 7 percent of the carbon dioxide we produce, so the responsible and sustainable thing is to use less of it,” Alter writes. “Without an analysis of how much concrete is needed to support these trees, [versus] how much CO2 the trees absorb, you can't call this sustainable design.”
According to DesignBoom, La Tour des Cedres is due to begin construction in 2017.


Related Stories
Retail Centers | May 10, 2016
5 factors guiding restaurant design
Restaurants are more than just places to eat. They are comprising town centers and playing into the future of brick-and-mortar retail.
Mixed-Use | May 1, 2016
A man-made lagoon with a Bellagio-like fountain will be the highlight of a mixed-use project outside Dallas
Construction will soon begin on housing, retail, and office spaces.
Mixed-Use | Apr 24, 2016
Atlanta’s Tech Square is establishing The ATL’s Midtown district as a premier innovation center
A much anticipated, Portman-developed tower project will include collaborative office spaces, a data center, and a retail plaza.
Mixed-Use | Mar 2, 2016
Spiral forms dominate SWA’s planned mixed-use complex in China
The 1 million-sm development is expected to serve as a destination for Chengdu, Southwest China’s largest city.
Mixed-Use | Feb 22, 2016
Goettsch Partners and Lead 8 win design competition for Shanghai mixed-use complex
The designers stressed walkability and green space to attract visitors.
Mixed-Use | Feb 18, 2016
New renderings unveiled for Miami Worldcenter master plan
The ‘High Street’ retail promenade and plaza is one of the largest private master-planned projects in the U.S. and is set to break ground in early March.
Green | Feb 18, 2016
Best laid plans: Masdar City’s dreams of being the first net-zero city may have disappeared
The $22 billion experiment, to this point, has produced less than stellar results.
Mixed-Use | Jan 25, 2016
SOM unveils renderings of dual-tower Manhattan West development
The five million-sf project includes two office towers, a residential tower, retail space, and a new public square.
Mixed-Use | Jan 8, 2016
Aedas’ Shanghai project named the world’s best mixed-use architecture
Mapletree Business City Shanghai and VivoCity Shanghai took home a crown at the International Property Awards
High-rise Construction | Jan 7, 2016
Zaha Hadid designs a tower of 'stacked vases' in Melbourne
The structure is supported by sets of curved columns that taper to four different base heights.

















