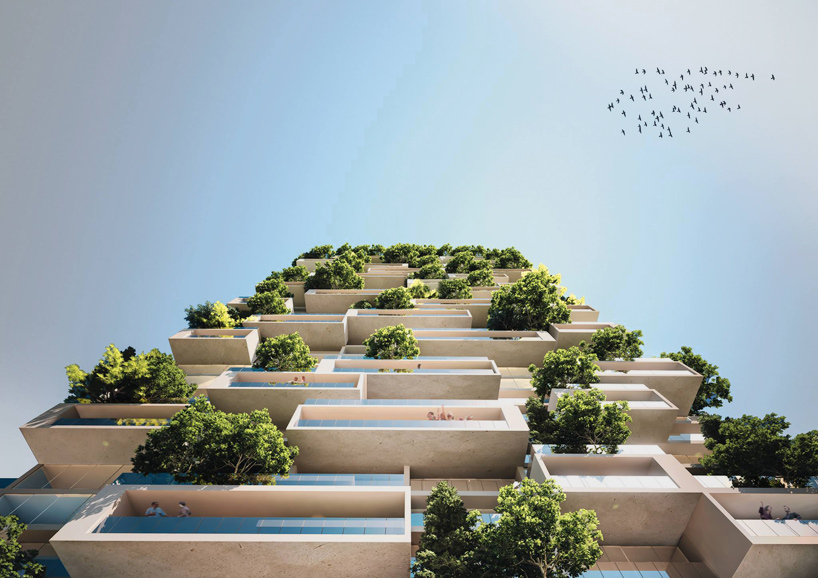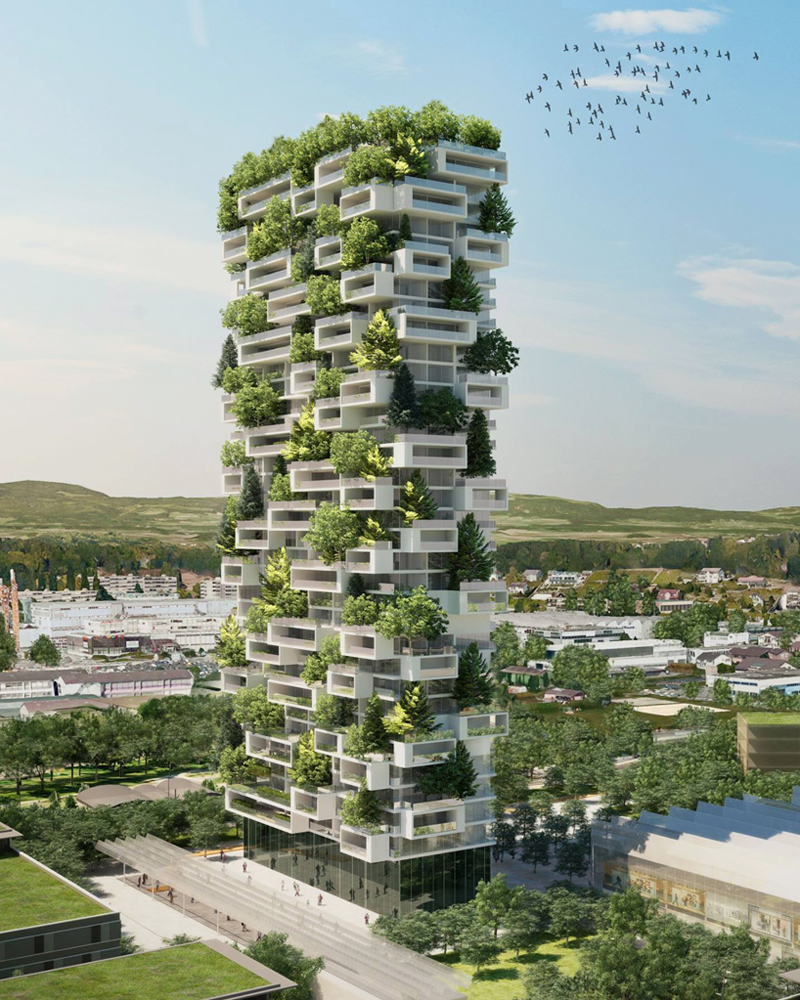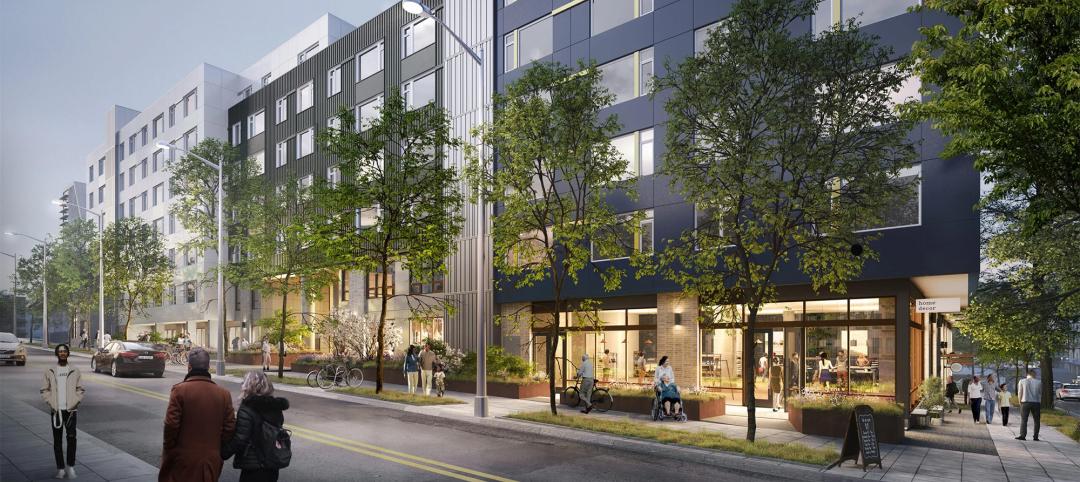Designs by Italian architect Stefano Boeri for a verdant mixed-use tower have been given the green light by officials in Lausanne, Switzerland, Gizmag reports.
Office spaces, luxury apartments, and a 53,819-sf retail center will comprise the 36-floor structure, which renderings depict as a tower stacked Jenga style with white rectangular units and patches of green trees and shrubbery strewn throughout.
Dubbed La Tour des Cedres (or Cedar Trees Tower), the architect says the green design will be boosted by other sustainable technology, such as solar power and rainwater collection. Among the plants will be 100 of the tower’s namesake plant, cedar trees, 6,000 shrubs, and 18,000 other plants, most of them native to the area. Together, the plants will make up more than 32,200 sf of greenery.
The cantilevered concrete planters and loggia are being engineered by BuroHappold “as prefabricated units that connect directly to the tower’s reinforced concrete frame,” Gizmag reports.
But green architecture writer and critic Lloyd Alter of TreeHugger argues that the amount of reinforced concrete needed to accomplish Boeri’s design may cancel out all the other conservation and sustainability endeavors of the building.
“Trees, and the soil they need to survive and grow, are heavy, and it takes a lot of reinforced concrete to support them on these cantilevered balconies. Concrete is responsible for 5 to 7 percent of the carbon dioxide we produce, so the responsible and sustainable thing is to use less of it,” Alter writes. “Without an analysis of how much concrete is needed to support these trees, [versus] how much CO2 the trees absorb, you can't call this sustainable design.”
According to DesignBoom, La Tour des Cedres is due to begin construction in 2017.


Related Stories
Affordable Housing | Nov 16, 2023
Habitat receives approval for $400 million affordable housing redevelopment
Chicago-based Habitat, a leading U.S. multifamily developer and property manager, announced that its $400 million redevelopment of Marine Drive Apartments in Buffalo, N.Y., has received planned unit development (PUD) approval by the Buffalo Common Council.
Laboratories | Nov 8, 2023
Boston’s FORUM building to support cutting-edge life sciences research and development
Global real estate companies Lendlease and Ivanhoé Cambridge recently announced the topping-out of FORUM, a nine-story, 350,000-sf life science building in Boston. Located in Boston Landing, a 15-acre mixed-use community, the $545 million project will achieve operational net zero carbon upon completion in 2024.
Retail Centers | Nov 7, 2023
Omnichannel experiences, mixed-use development among top retail design trends for 2023-2024
Retailer survival continues to hinge on retail design trends like blending online and in-person shopping and mixing retail with other building types, such as offices and residential.
Condominiums | Nov 6, 2023
Douglas Elliman launches its first Metro D.C. condominium project
Douglas Elliman, one of the largest independent residential real estate brokerages in the United States, announced last week that the firm will be handling the sales and marketing for Ten501 at City Centre West.
Mass Timber | Oct 27, 2023
Five winners selected for $2 million Mass Timber Competition
Five winners were selected to share a $2 million prize in the 2023 Mass Timber Competition: Building to Net-Zero Carbon. The competition was co-sponsored by the Softwood Lumber Board and USDA Forest Service (USDA) with the intent “to demonstrate mass timber’s applications in architectural design and highlight its significant role in reducing the carbon footprint of the built environment.”
Affordable Housing | Oct 20, 2023
Cracking the code of affordable housing
Perkins Eastman's affordable housing projects show how designers can help to advance the conversation of affordable housing.
Luxury Residential | Oct 18, 2023
One Chicago wins 2023 International Architecture Award
One Chicago, a two-tower luxury residential and mixed-use complex completed last year, has won the 2023 International Architecture Award. The project was led by JDL Development and designed in partnership between architecture firms Goettsch Partners and Hartshorne Plunkard Architecture.
Mixed-Use | Oct 17, 2023
Long-gestating entertainment district may get started in Orlando later this year
The DeVos family, who own the Orlando Magic pro basketball team, has chosen two development partners.
Office Buildings | Oct 16, 2023
The impact of office-to-residential conversion on downtown areas
Gensler's Duanne Render looks at the incentives that could bring more office-to-residential conversions to life.
Mixed-Use | Oct 9, 2023
A coastal California city reawakens its downtown
The Prado West mixed-use redevelopment gives Dana Point a new look.

















