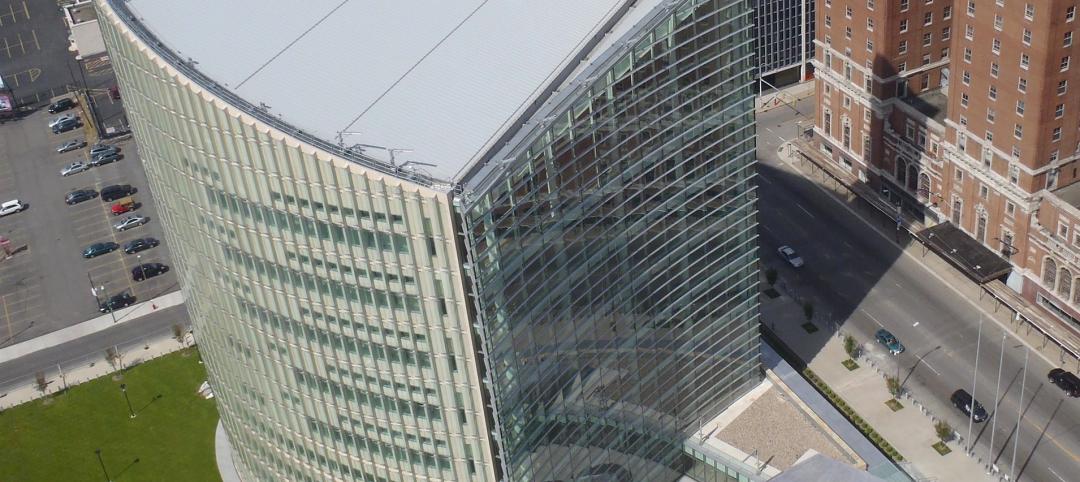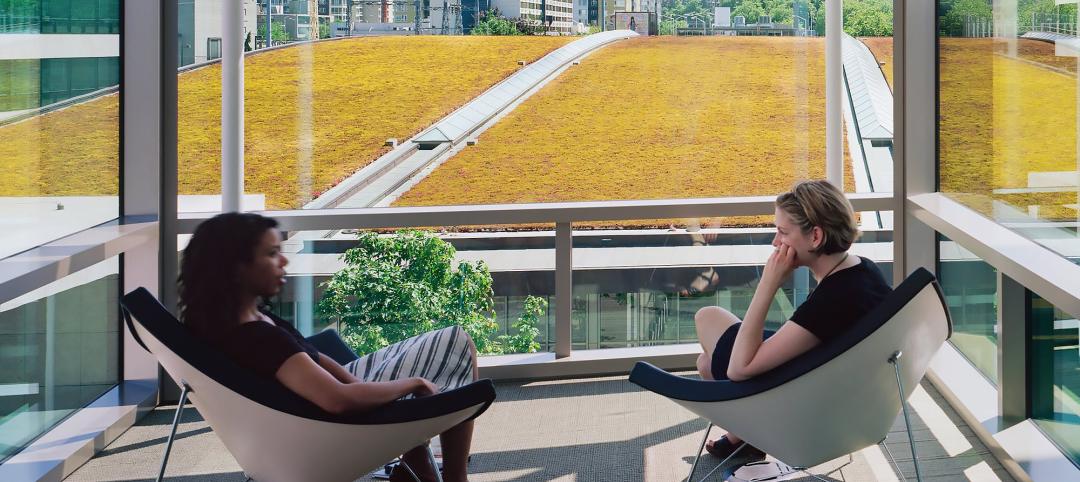Terranova Ranch in Fresno, Calif., grows more than 25 different crops on 6,000 acres. The company, which started in 1981, has focused its attention lately on methods that keep its soil, water, and air quality as healthy and sustainable as possible.
The design for Terranova Ranch’s new office pavilion is the first net-zero carbon and net positive energy project by Paul Halajian Architects (PHA), and the client’s design choices were informed by the use of cove.tool’s web-based building performance app.
Terranova Ranch’s aimed for a 100 percent reduction in operational carbon emissions, and the architect provided several options toward meeting or exceeding that goal. (Cove.tool shared some of the details of this case study with BD+C.)
GOING BEYOND CODE MINIMUMS
Initially, the energy model for the 5,800-sf office building was designed to follow code minimum baseline assumptions from California’s Title 24, version 2019, which offered a carbon reduction of 12 percent. PHA’s project architect conducted several analyses on possible improvements to reduce the overall Energy Use Intensity (EUI), which in this model was 42.52 kBtu/sf/year.
These analyses measured the impacts of the building’s HVAC, lighting, equipment, hot water, fans, and pumps. The first proposed design change was an envelope upgrade, from the mandatory minimum of R-19 to R-30 by adding two inches of Expanded Polystyrene (EPS) foam board to the exterior walls; and three inches of foam board insulation to the roof, which increased its R-value from 30 to 41. These changes would increase the building’s overall carbon reduction in base design to 20 percent and reduce the EUI to 38.
GLAZING’S BENEFITS DIDN’T PENCIL
The second option the architect investigated for Terranova Ranch combined the proposed envelope upgrade with improved glazing using Solarban 72 Acuity glass or Starphire glass with a u-value of 0.28 and solar heat coefficient of 0.28. (The baseline requirement is Solarban 60.) However, using cove.tool analysis tool, the architect determined that the whole-building EUI would have only reduced to 37, and only increased the carbon reduction by 2 percent from the first option. There were also cost considerations that made the glazing option less favorable.
The third upgrade option explored introduced 2,200 sf of monocrystalline solar panels, angled at a 15-degree incline atop a shaded parking structure. This option would reduce the building’s carbon emissions by 84 percent (from option No. 2’s 22 percent) and decrease the EUI to 7 form 37. Terranova Ranch was enthusiastic about this option.

A fourth alternative explored introducing heat recovery by adding an energy recovery ventilator in the ceiling. This option allowed for a carbon reduction of 103 percent and an EUI score of negative 1.5. The client agreed to move forward in the building’s design with each option except the glazing upgrade.
SUNLIGHT EXPOSURE WILL REDUCE BUILDING’S LIGHTING NEEDS
Along with the energy study, the architect conducted other analyses. Using cove.tool software, the architect observed that 85 percent of the office building’s interior would have access to “quality exterior views,” which in turn would earn the product LEED Views Credit. A daylight analysis of the architect’s design also showed that the building would be exposed to up to 12 hours of sunlight per day, reducing the design’s artificial lighting requirement.


While most clients might not be as sustainably inclined as Terranova Ranch, conducting data-driven analyses can be fruitful as a common practice that allows the design team and client to delve into different design scenarios to achieve an intended performance goal.
Construction on the office pavilion was scheduled to begin in late spring. The architect and client did not disclose construction costs.
Related Stories
Codes and Standards | Feb 8, 2023
GSA releases draft of federal low embodied carbon material standards
The General Services Administration recently released a document that outlines standards for low embodied carbon materials and products to be used on federal construction projects.
Multifamily Housing | Feb 3, 2023
HUD unveils report to help multifamily housing developers overcome barriers to offsite construction
The U.S. Department of Housing and Urban Development, in partnership with the National Institute of Building Sciences and MOD X, has released the Offsite Construction for Housing: Research Roadmap, a strategic report that presents the key knowledge gaps and research needs to overcome the barriers and challenges to offsite construction.
Healthcare Facilities | Jan 31, 2023
How to solve humidity issues in hospitals and healthcare facilities
Humidity control is one of the top mechanical issues healthcare clients face. SSR's Lee Nordholm, PE, LEED AP, offers tips for handling humidity issues in hospitals and healthcare facilities.
Standards | Jan 31, 2023
Standard establishes best practices for rainwater and stormwater harvesting system
The market is seeing an increasing number of residential, commercial, and industrial rainwater and stormwater systems being installed.
Mass Timber | Jan 30, 2023
Net-positive, mass timber building will promote research on planetary well-being in Barcelona
ZGF Architects, along with Barcelona-based firms MIRAG and Double Twist, have designed a net-positive, mass timber center for research on planetary well-being. Located in Barcelona, the Mercat del Peix Research Center will bring together global experts in the experimental sciences, social sciences, and humanities to address challenges related to the future of the planet.
Mass Timber | Jan 27, 2023
How to set up your next mass timber construction project for success
XL Construction co-founder Dave Beck shares important preconstruction steps for designing and building mass timber buildings.
Concrete | Jan 24, 2023
Researchers investigate ancient Roman concrete to make durable, lower carbon mortar
Researchers have turned to an ancient Roman concrete recipe to develop more durable concrete that lasts for centuries and can potentially reduce the carbon impact of the built environment.
Multifamily Housing | Jan 19, 2023
Editorial call for Multifamily Affordable Housing project case studies - no cost to submit!
Building Design+Construction will feature a roundup of "Multifamily Affordable Housing" projects on BDCnetwork.com.
Green | Jan 17, 2023
Top 10 U.S. states for green building in 2022
The U.S. Green Building Council (USGBC) released its annual ranking of U.S. states leading the way on green building, with Massachusetts topping the list. The USGBC ranking is based on LEED-certified gross square footage per capita over the past year.
Mechanical Systems | Jan 17, 2023
Why the auto industry is key to designing healthier, more comfortable buildings
Peter Alspach of NBBJ shares how workplaces can benefit from a few automotive industry techniques.

















