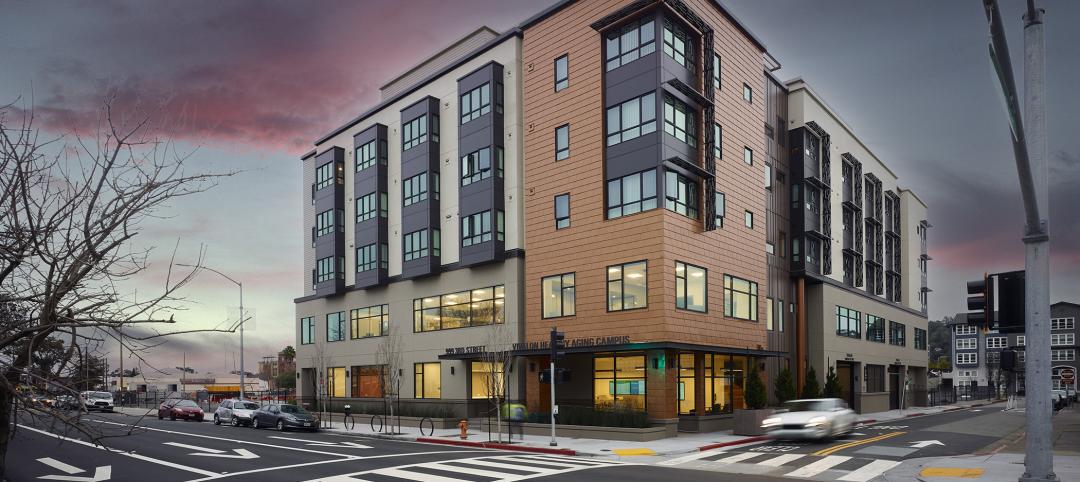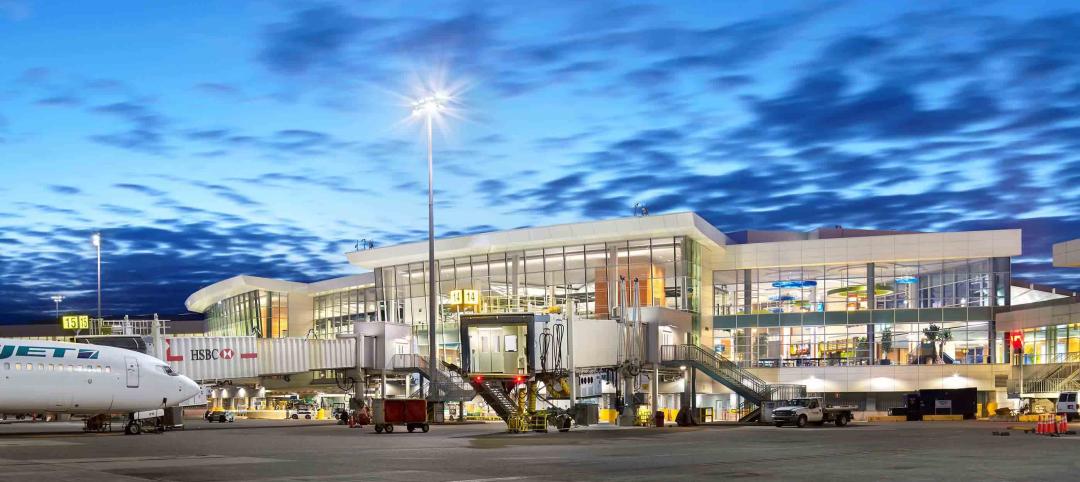Terranova Ranch in Fresno, Calif., grows more than 25 different crops on 6,000 acres. The company, which started in 1981, has focused its attention lately on methods that keep its soil, water, and air quality as healthy and sustainable as possible.
The design for Terranova Ranch’s new office pavilion is the first net-zero carbon and net positive energy project by Paul Halajian Architects (PHA), and the client’s design choices were informed by the use of cove.tool’s web-based building performance app.
Terranova Ranch’s aimed for a 100 percent reduction in operational carbon emissions, and the architect provided several options toward meeting or exceeding that goal. (Cove.tool shared some of the details of this case study with BD+C.)
GOING BEYOND CODE MINIMUMS
Initially, the energy model for the 5,800-sf office building was designed to follow code minimum baseline assumptions from California’s Title 24, version 2019, which offered a carbon reduction of 12 percent. PHA’s project architect conducted several analyses on possible improvements to reduce the overall Energy Use Intensity (EUI), which in this model was 42.52 kBtu/sf/year.
These analyses measured the impacts of the building’s HVAC, lighting, equipment, hot water, fans, and pumps. The first proposed design change was an envelope upgrade, from the mandatory minimum of R-19 to R-30 by adding two inches of Expanded Polystyrene (EPS) foam board to the exterior walls; and three inches of foam board insulation to the roof, which increased its R-value from 30 to 41. These changes would increase the building’s overall carbon reduction in base design to 20 percent and reduce the EUI to 38.
GLAZING’S BENEFITS DIDN’T PENCIL
The second option the architect investigated for Terranova Ranch combined the proposed envelope upgrade with improved glazing using Solarban 72 Acuity glass or Starphire glass with a u-value of 0.28 and solar heat coefficient of 0.28. (The baseline requirement is Solarban 60.) However, using cove.tool analysis tool, the architect determined that the whole-building EUI would have only reduced to 37, and only increased the carbon reduction by 2 percent from the first option. There were also cost considerations that made the glazing option less favorable.
The third upgrade option explored introduced 2,200 sf of monocrystalline solar panels, angled at a 15-degree incline atop a shaded parking structure. This option would reduce the building’s carbon emissions by 84 percent (from option No. 2’s 22 percent) and decrease the EUI to 7 form 37. Terranova Ranch was enthusiastic about this option.

A fourth alternative explored introducing heat recovery by adding an energy recovery ventilator in the ceiling. This option allowed for a carbon reduction of 103 percent and an EUI score of negative 1.5. The client agreed to move forward in the building’s design with each option except the glazing upgrade.
SUNLIGHT EXPOSURE WILL REDUCE BUILDING’S LIGHTING NEEDS
Along with the energy study, the architect conducted other analyses. Using cove.tool software, the architect observed that 85 percent of the office building’s interior would have access to “quality exterior views,” which in turn would earn the product LEED Views Credit. A daylight analysis of the architect’s design also showed that the building would be exposed to up to 12 hours of sunlight per day, reducing the design’s artificial lighting requirement.


While most clients might not be as sustainably inclined as Terranova Ranch, conducting data-driven analyses can be fruitful as a common practice that allows the design team and client to delve into different design scenarios to achieve an intended performance goal.
Construction on the office pavilion was scheduled to begin in late spring. The architect and client did not disclose construction costs.
Related Stories
Adaptive Reuse | Jun 13, 2024
4 ways to transform old buildings into modern assets
As cities grow, their office inventories remain largely stagnant. Yet despite changes to the market—including the impact of hybrid work—opportunities still exist. Enter: “Midlife Metamorphosis.”
Mass Timber | May 31, 2024
Mass timber a big part of Western Washington University’s net-zero ambitions
Western Washington University, in Bellingham, Wash., 90 miles from Seattle, is in the process of expanding its ABET-accredited programs for electrical engineering, computer engineering and science, and energy science. As part of that process, the university is building Kaiser Borsari Hall, the 54,000-sf new home for those academic disciplines that will include teaching labs, research labs, classrooms, collaborative spaces, and administrative offices.
MFPRO+ New Projects | May 29, 2024
Two San Francisco multifamily high rises install onsite water recycling systems
Two high-rise apartment buildings in San Francisco have installed onsite water recycling systems that will reuse a total of 3.9 million gallons of wastewater annually. The recycled water will be used for toilet flushing, cooling towers, and landscape irrigation to significantly reduce water usage in both buildings.
Mass Timber | May 22, 2024
3 mass timber architecture innovations
As mass timber construction evolves from the first decade of projects, we're finding an increasing variety of mass timber solutions. Here are three primary examples.
Senior Living Design | May 16, 2024
Healthy senior living campus ‘redefines the experience of aging’
MBH Architects, in collaboration with Eden Housing and Van Meter Williams Pollack LLP, announces the completion of Vivalon’s Healthy Aging Campus, a forward-looking project designed to redefine the experience of aging in Marin County.
Sustainable Development | May 10, 2024
Nature as the city: Why it’s time for a new framework to guide development
NBBJ leaders Jonathan Ward and Margaret Montgomery explore five inspirational ideas they are actively integrating into projects to ensure more healthy, natural cities.
K-12 Schools | May 7, 2024
World's first K-12 school to achieve both LEED for Schools Platinum and WELL Platinum
A new K-12 school in Washington, D.C., is the first school in the world to achieve both LEED for Schools Platinum and WELL Platinum, according to its architect, Perkins Eastman. The John Lewis Elementary School is also the first school in the District of Columbia designed to achieve net-zero energy (NZE).
K-12 Schools | Apr 30, 2024
Fully electric Oregon elementary school aims for resilience with microgrid design
The River Grove Elementary School in Oregon was designed for net-zero carbon and resiliency to seismic events, storms, and wildfire. The roughly 82,000-sf school in a Portland suburb will feature a microgrid—a small-scale power grid that operates independently from the area’s electric grid.
Mass Timber | Apr 25, 2024
Bjarke Ingels Group designs a mass timber cube structure for the University of Kansas
Bjarke Ingels Group (BIG) and executive architect BNIM have unveiled their design for a new mass timber cube structure called the Makers’ KUbe for the University of Kansas School of Architecture & Design. A six-story, 50,000-sf building for learning and collaboration, the light-filled KUbe will house studio and teaching space, 3D-printing and robotic labs, and a ground-level cafe, all organized around a central core.
Airports | Apr 18, 2024
The next destination: Passive design airports
Today, we can design airports that are climate resilient, durable, long-lasting, and healthy for occupants—we can design airports using Passive House standards.

















