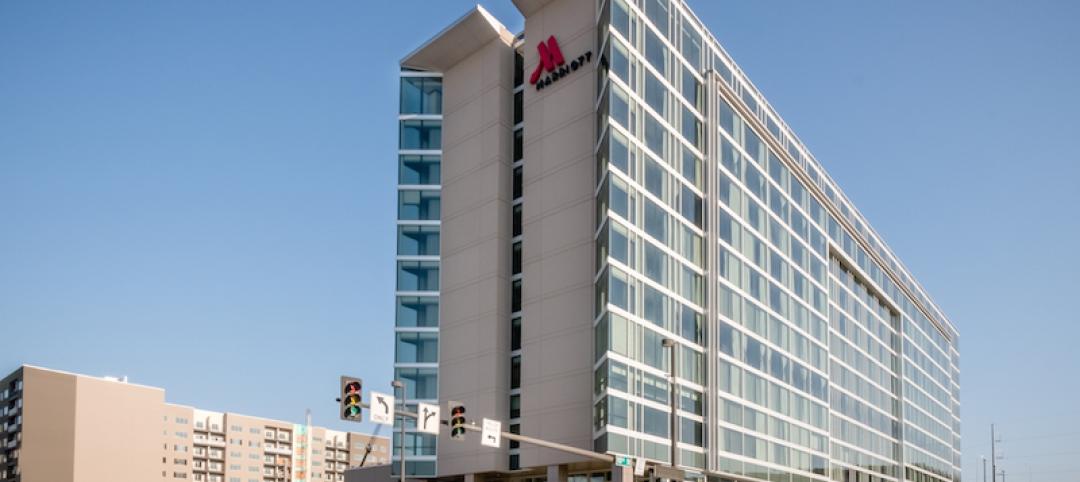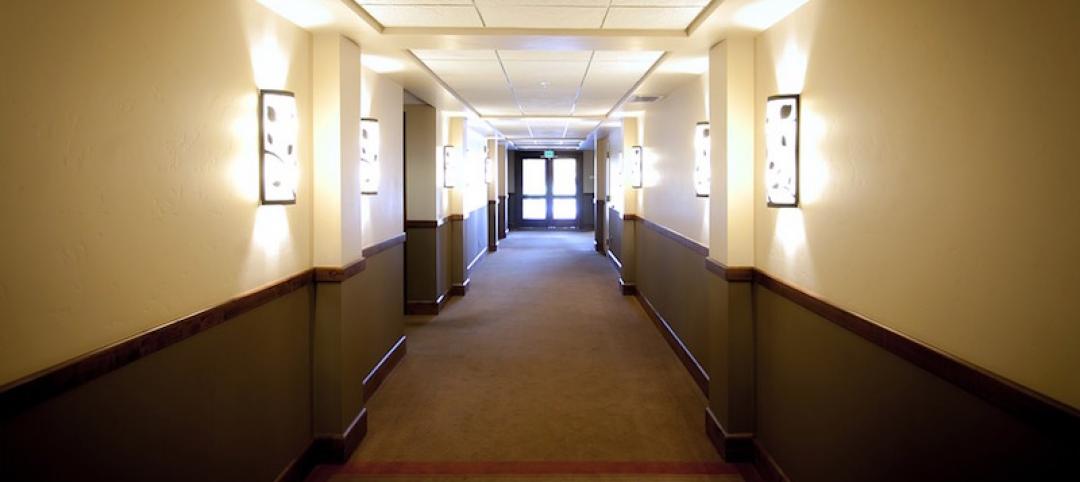Caldera House, Jackson Hole’s newest hotel located in the heart of Teton Village, is a 70,000-sf five-star ski club that includes eight luxury condominiums. The hotel combines contemporary style with subtle details from the American West.
The six-floor building features an exterior of glass, wood-paneling, regionally-sourced stone, copper panels, and black steel accents. Amenity spaces include an in-house gear shop, gym, spa, private lounge and bar, the Old Yellowstone Garage restaurant, and a casual grab-and-go restaurant.

Carney Logan Burke Architects (CLB) designed the hotel and worked with Commune Design on the public amenity spaces to integrate them into the overall design scheme. The hotel also includes eight luxury condominium units, two of which CLB did the interior design for. One of the 5,000-sf units is styled with a modern cabin feel while the other has a more contemporary aesthetic. The remaining four condo units include white oak paneling and floors, open-plan kitchens, and bedrooms with built-in beds. CLB also design four 2,000-sf hotel units.
See Also: Luxury residential development completes in downtown Charleston


Related Stories
Giants 400 | Sep 22, 2017
Top 60 hotel architecture firms
Gensler, WATG and Wimberly Interiors, and HKS top BD+C’s ranking of the nation’s largest hotel sector architecture and AE firms, as reported in the 2017 Giants 300 Report.
Architects | Sep 13, 2017
Leo A Daly hires hospitality-design veteran to lead its Dallas office
Ken Martin views this sector as an incubator of innovation.
Hotel Facilities | Sep 6, 2017
Marriott has the largest construction pipeline of any franchise company in the U.S.
Marriott has the most rooms currently under construction with 482 Projects/67,434 Rooms.
Hotel Facilities | Aug 25, 2017
Hotels savor demand in northern California's wine country
New entrant, Hotel Trio, will play up location and affordability.
Hotel Facilities | Aug 17, 2017
Seattle hotel will be the largest in the Pacific Northwest
The 45-story, 500-foot-tall tower is composed of two primary volumes.
Hotel Facilities | Aug 14, 2017
New W hotel takes a leap in its interior design
The brand’s focus will incorporate aspects of its properties’ surrounding communities.
Mixed-Use | Aug 9, 2017
Mixed-use development will act as a gateway to Orange County’s ‘Little Saigon’
The development will include apartments, ground-floor retail, and a five-story hotel.
Lighting | Aug 2, 2017
Dynamic white lighting mimics daylighting
By varying an LED luminaire’s color temperature, it is possible to mimic daylighting, to some extent, and the natural circadian rhythms that accompany it, writes DLR Group’s Sean Avery.
Hotel Facilities | Jul 28, 2017
Achieve hospitality architecture that impresses – Multigenerational appeal, local connections
Did guests get the experience that they paid for? This question has long haunted hotel operators.
Hotel Facilities | Jul 27, 2017
Hilton’s ‘Five Feet to Fitness’ suites turn hotel rooms into gyms
Over 11 different fitness equipment and accessory options are available in each suite.

















