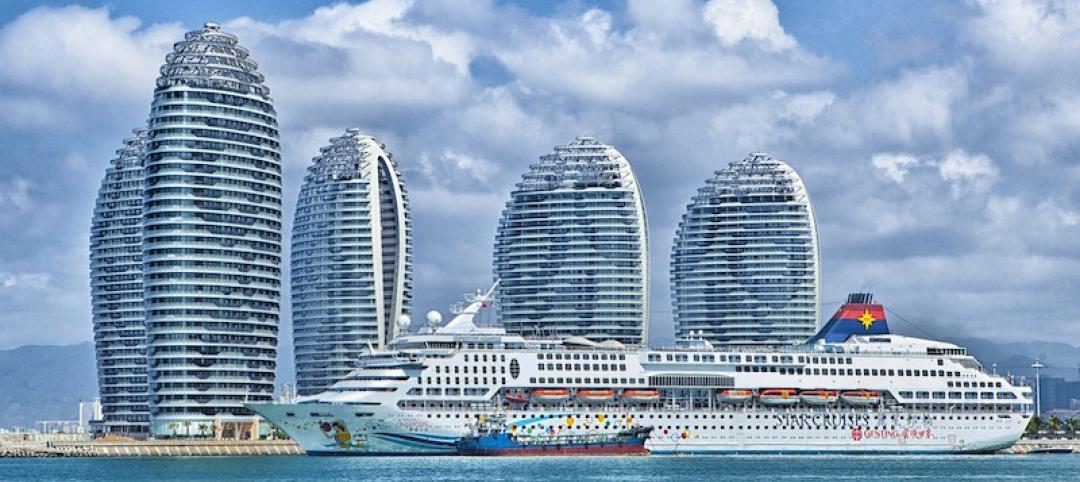Caldera House, Jackson Hole’s newest hotel located in the heart of Teton Village, is a 70,000-sf five-star ski club that includes eight luxury condominiums. The hotel combines contemporary style with subtle details from the American West.
The six-floor building features an exterior of glass, wood-paneling, regionally-sourced stone, copper panels, and black steel accents. Amenity spaces include an in-house gear shop, gym, spa, private lounge and bar, the Old Yellowstone Garage restaurant, and a casual grab-and-go restaurant.

Carney Logan Burke Architects (CLB) designed the hotel and worked with Commune Design on the public amenity spaces to integrate them into the overall design scheme. The hotel also includes eight luxury condominium units, two of which CLB did the interior design for. One of the 5,000-sf units is styled with a modern cabin feel while the other has a more contemporary aesthetic. The remaining four condo units include white oak paneling and floors, open-plan kitchens, and bedrooms with built-in beds. CLB also design four 2,000-sf hotel units.
See Also: Luxury residential development completes in downtown Charleston


Related Stories
Modular Building | Jan 12, 2017
The largest modular construction hotel project in New York City is starting to get pieced together
The hotel’s 300 rooms are made from 210 prefabricated pods from Polcom Modular.
Hotel Facilities | Nov 15, 2016
Mountain Forest Hotel looks to restore the natural landscape while offering visitors 250 luxury rooms
The hotel looks to create a symbiosis between man, nature, and architecture.
Industry Research | Sep 28, 2016
Worldwide hotel construction shows modest year-over-year growth
Overall construction for hotel projects is up, but the current number of hotels currently being built has dipped slightly from one year ago.
Hotel Facilities | Sep 26, 2016
$75 million commercial tower and hotel proposed in downtown Atlanta
The tower would be built on a site currently occupied by a Hertz Car Rental and parking lot.
Sponsored | Coatings | Sep 22, 2016
Valspar helps diversify new project amongst iconic downtown Chicago buildings
The 26-story hotel spanning 96,000 square-feet needed a way to not only differentiate itself among the sea of other hotels and buildings lining the riverfront and downtown area, but also fit into the mix aesthetically.
Hotel Facilities | Sep 19, 2016
The Hotel at Oberlin becomes one of only five hotels to achieve LEED Platinum
The Hotel at Oberlin anchors the Peter B. Lewis Gateway Center, the cornerstone of Oberlin’s Green Arts District.
Hotel Facilities | Sep 15, 2016
Developer reveals plans for 175-room hotel across from Wrigley Field
The hotel will provide a four-star experience to guests during baseball season and, just as importantly, during the offseason.
Hotel Facilities | Sep 7, 2016
Fish out of water: The site of a Birdseye frozen-food factory in Gloucester, Mass., transforms into a seaside hotel
The construction of this 94-room hotel and conference center pitted tourism proponents against locals who want to preserve this historic city’s fishing heritage.
| Sep 1, 2016
HOTEL SECTOR GIANTS: A ranking of the nation's top hotel sector design and construction firms
Gensler, HKS, Turner Construction Co., The Whiting-Turner Contracting Co., Jacobs, and JBA Consulting Engineers top Building Design+Construction’s annual ranking of the nation’s largest hotel sector AEC firms, as reported in the 2016 Giants 300 Report.
Hotel Facilities | Aug 29, 2016
Artificial rainforest coming to Dubai hotel courtesy of ZAS Architects
The faux-rainforest will be located at The Rosemont Hotel & Residences Dubai.

















