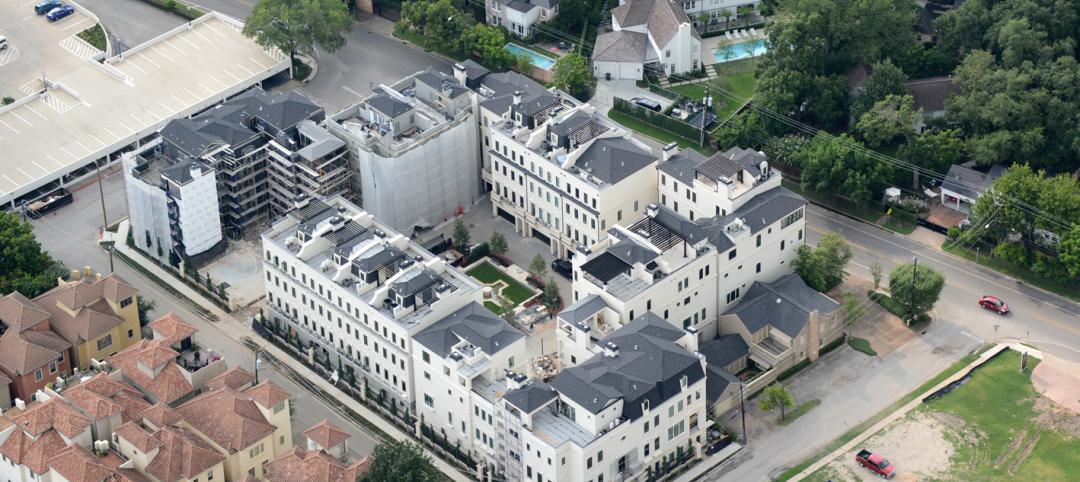Sumitomo Forestry Co., Ltd, a member of the Sumitomo Group, has big plans to celebrate the Group’s 350th anniversary in the year 2041: a 350-meter wooden tower that comprises retail, office, hotel, and residential space. The Tokyo-based tower would become Japan’s tallest building and the tallest wooden skyscraper in the world.
The overall goal of the high-rise, dubbed W350, is to help realize an environmentally conscious city of wooden buildings that would transform Tokyo into a “forest.” Sumitomo describes the tower as “a living place of living things.”
 Courtesy of Sumitomo.
Courtesy of Sumitomo.
The mixed-use building, which is being designed in collaboration with Japanese architecture firm Nikken Sekkei, will be a wood and steel hybrid that consists of 90% wood. The interior will be made entirely of wood. It is designed to rise 70 stories and 350 meters (1148 feet) into the Tokyo sky. The total floor area will be approximately 455,000 sm and will use 185,000 cubic meters of wood. The company says using this amount of wood would have a two-pronged effect: it will equip the tower to remove about 100,000 tons of carbon dioxide from the air and will also be a catalyst to encourage reforestation.
The tower is designed with a braced tube structure. This system forms a cylindrical shell with columns/beams and braces. The braces are placed diagonally in a set of shafts assembled with columns and beams to prevent the building from deforming against lateral forces like earthquakes and wind. Balconies will wrap the exterior of the building to provide fresh air, nature, and sunlight.
 Courtesy of Sumitomo.
Courtesy of Sumitomo.
W350’s cost is estimated at 600 billion yen, or $5.6 billion. For comparison, One World Trade Center cost $3.6 billion. Sumitomo says the cost of the wooden tower is almost twice that of conventionally constructed high-rise buildings. In order to bring those costs down, the company is accelerating its research and technology development in an attempt to increase the construction and economic feasibility of the project.
 Courtesy of Sumitomo.
Courtesy of Sumitomo.
The current tallest wooden building in the world is the Brock Commons on the University of British Columbia campus. The building stands 53 meters, almost 300 meters shorter than the planned W350.
Japanese architecture firm Nikken Sekkei is helping to design the tower.
 Courtesy of Sumitomo.
Courtesy of Sumitomo.
Related Stories
Wood | Apr 26, 2015
Building wood towers: How high is up for timber structures?
The recent push for larger and taller wood structures may seem like an architectural fad. But Building Teams around the world are starting to use more large-scale structural wood systems.
Museums | Apr 10, 2015
Henning Larsen Architects designs timber museum extension in Sweden
The new extension will complement Österund’s wooded surroundings
High-rise Construction | Mar 24, 2015
Timber high-rise residential complex will tower over Stockholm waterfront
The four towers, 20 stories each, will be made entirely out of Swedish pine, from frame to façade.
Multifamily Housing | Mar 18, 2015
Prefabricated skycubes proposed with 'elastic' living apartments inside
The interiors for each unit are designed using an elastic living concept, where different spaces are created by sliding on tracks.
Wood | Feb 3, 2015
16 stunning wood buildings win 2015 Wood Design Awards
Jackson Hole (Wyo.) Airport and Stapleton Library in Staten Island, N.Y., are among the projects honored by WoodWorks.
Sponsored | | Dec 30, 2014
Case studies: Engineered wood brings cost savings, design flexibility across commercial project types
For commercial architects facing increasing pressure to design innovative structures while simultaneously cutting costs and accommodating tight deadlines, engineered wood systems are providing a welcome solution.
Sponsored | | Dec 5, 2014
Best practices for force transfer around openings
As wood-frame construction is continuously evolving, designers in many parts of the U.S. are optimizing design solutions that require the understanding of force transfer between elements in the lateral load-resisting system.
Sponsored | | Nov 19, 2014
Robust structural frame supports historic building renovation in Newport, R.I.
The Audrain Building on Newport’s celebrated Bellevue Avenue was designed by New York architect Bruce Price in the early 1900s with intricate exterior detailing that exudes an enduring sense of luxury and tradition.
| Nov 6, 2014
Hines planning tall wood office building in Minneapolis
The Houston-based developer is planning a seven-story wood-framed office building in Minneapolis’ North Loop that will respect the neighborhood’s historic warehouse district look.
Sponsored | | Nov 5, 2014
How to maximize affordability and sustainability through all-wood podiums
Wood podium construction takes an age-old material and moves it into the 21st century.

















