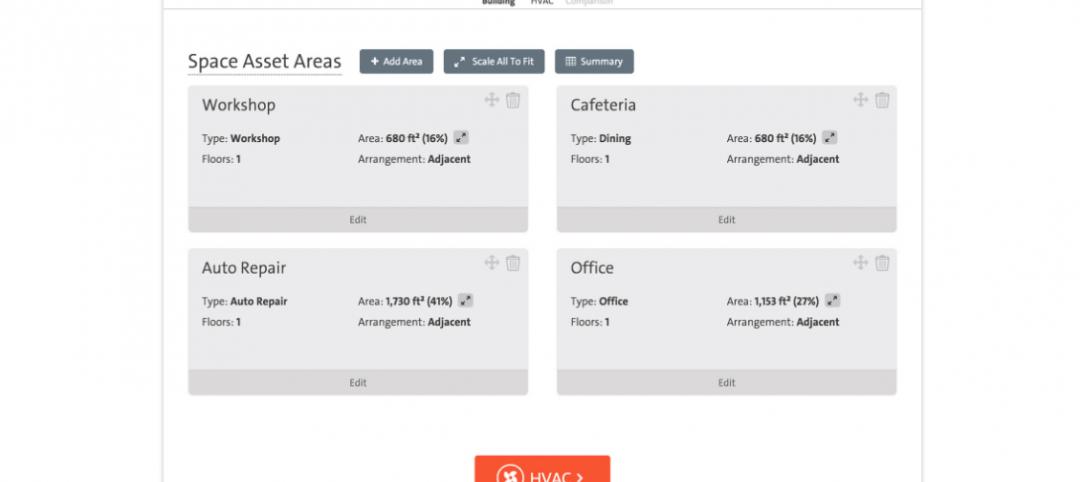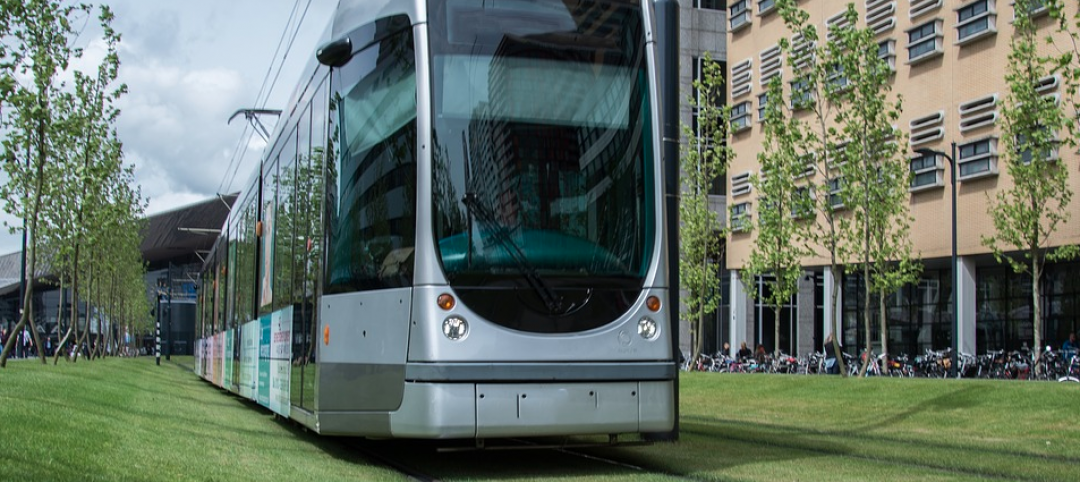When it comes to toilets, nobody does them quite like Japan. Often times equipped with lights, multiple settings, and remote controls with more buttons than most modern day television remotes, Japan looks at toilets as a symbol of its world-renowned hospitality culture.
But even in Japan, the stigma surrounding public toilets exists; they can be dirty, stinky, and a place where one wants to spend as little time as possible. But now, thanks to The Tokyo Toilet project, 16 designers and architects from around the world are redesigning 17 public toilet locations throughout Shibuya to make it a much more pleasant experience when nature calls away from home.
Five toilet locations, including two from Pritzker Prize-winning architect Shigeru Ban, have already opened on July 31 and Aug. 7. Shigeru Ban’s designs, located in Yoyogi Fukamachi Mini Park and Haru-No-Ogawa Community Park, feature an all glass design that allows people to see from the outside if the restroom is clean, as well as if anyone is currently inside. Once a stall is locked, the glass turns opaque. At night, the restrooms light up like lanterns in the park.
 Yoyogi Fukamachi mini park clear glass.
Yoyogi Fukamachi mini park clear glass.
 Yoyogi Fukamachi mini park opaque glass.
Yoyogi Fukamachi mini park opaque glass.
The restroom located in Ebisu East Park, designed by architect Fumihiko Maki, functions as both a public restroom and as a public space that serves as a park pavilion equipped with a rest area. A fourth restroom, located in Higashi Sanchome and designed by product designer Nao Tamura, features a completely red exterior with a design inspired by Origata, a traditional Japanese method of decorative wrapping. The restroom includes three separate spaces to redefine the way a public bathroom establishes personal space.
 Ebisu East Park.
Ebisu East Park.
The fifth restroom, located in Ebisu Park and designed by interior designer Masamichi Katayama/Wonderwall, takes its inspiration from a Kawaya, a hut that stood over a river. The purposefully ambiguous space is simultaneously an object and a toilet by randomly combining 15 concrete walls. The spaces between the walls lead users into three different areas designed for men, women, and everyone.
All of the facilities will be maintained by the Nippon Foundation, the Shibuya City Government, and the Shibuya Tourism Association. The remaining facilities are tentatively scheduled to open between Sept. 7, 2020 and the end of 2021.
 Higasi Sanchome.
Higasi Sanchome.
Related Stories
Giants 400 | Sep 6, 2018
What's happening at 89 design firms
The latest developments at 89 of the nation's largest architecture and architecture/engineering (AE) firms.
Architects | Sep 6, 2018
Little details, big questions: Occupancy planning 101 for healthcare facilities
Transitioning into a new hospital is no easy feat and daily tasks can have a huge impact.
Architects | Aug 14, 2018
AIA takes a firmer stand on making schools safer with better design
The Institute urges the formation of a federal clearinghouse for best practices, and wants security-related design to be eligible for grants.
Architects | Aug 9, 2018
The convergence of product design and architecture
Great design is born out of simplicity, purity, timelessness, unobtrusiveness and intuitiveness.
Architects | Aug 1, 2018
Client experience as competitive advantage for AEC firms
Clients are looking for solutions to their business problems from collaborative advisors. They’ve come to expect a higher level of service and detail than what was provided in the past.
AEC Tech | Jul 24, 2018
Weidt Group’s Net Energy Optimizer now available as software as a service
The proprietary energy analysis tool is open for use by the public.
Building Owners | Jul 17, 2018
Are we facing a new era in Foreign Direct Investment?
The construction industry is already feeling the effects of the recent tariffs, not only with higher steel and aluminum prices, but with higher prices on Canadian lumber.
Codes and Standards | Jul 17, 2018
NIMBYism, generational divide threaten plan for net-zero village in St. Paul, Minn.
The ambitious redevelopment proposal for a former Ford automotive plant creates tension.
Office Buildings | Jul 17, 2018
Transwestern report: Office buildings near transit earn 65% higher lease rates
Analysis of 15 major metros shows the average rent in central business districts was $43.48/sf for transit-accessible buildings versus $26.01/sf for car-dependent buildings.
















