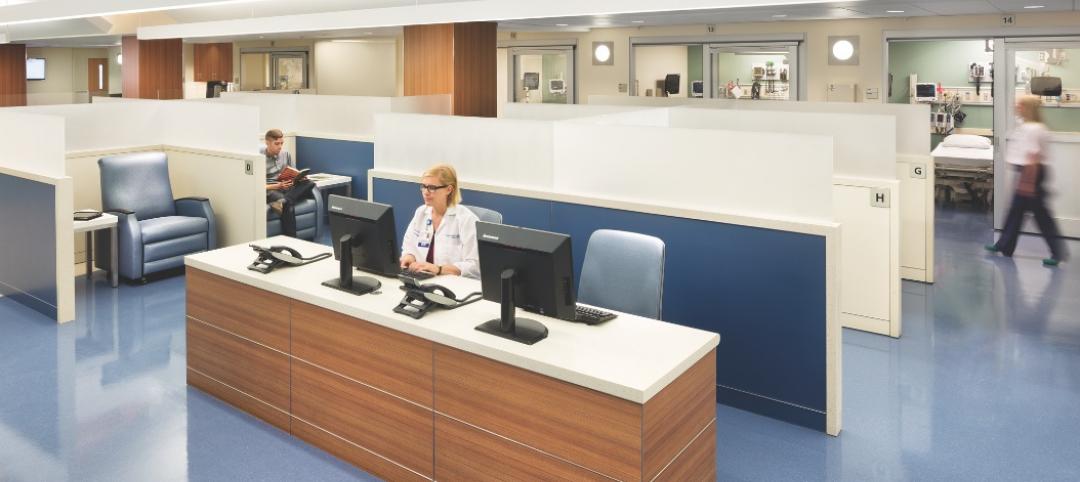When it comes to toilets, nobody does them quite like Japan. Often times equipped with lights, multiple settings, and remote controls with more buttons than most modern day television remotes, Japan looks at toilets as a symbol of its world-renowned hospitality culture.
But even in Japan, the stigma surrounding public toilets exists; they can be dirty, stinky, and a place where one wants to spend as little time as possible. But now, thanks to The Tokyo Toilet project, 16 designers and architects from around the world are redesigning 17 public toilet locations throughout Shibuya to make it a much more pleasant experience when nature calls away from home.
Five toilet locations, including two from Pritzker Prize-winning architect Shigeru Ban, have already opened on July 31 and Aug. 7. Shigeru Ban’s designs, located in Yoyogi Fukamachi Mini Park and Haru-No-Ogawa Community Park, feature an all glass design that allows people to see from the outside if the restroom is clean, as well as if anyone is currently inside. Once a stall is locked, the glass turns opaque. At night, the restrooms light up like lanterns in the park.
 Yoyogi Fukamachi mini park clear glass.
Yoyogi Fukamachi mini park clear glass.
 Yoyogi Fukamachi mini park opaque glass.
Yoyogi Fukamachi mini park opaque glass.
The restroom located in Ebisu East Park, designed by architect Fumihiko Maki, functions as both a public restroom and as a public space that serves as a park pavilion equipped with a rest area. A fourth restroom, located in Higashi Sanchome and designed by product designer Nao Tamura, features a completely red exterior with a design inspired by Origata, a traditional Japanese method of decorative wrapping. The restroom includes three separate spaces to redefine the way a public bathroom establishes personal space.
 Ebisu East Park.
Ebisu East Park.
The fifth restroom, located in Ebisu Park and designed by interior designer Masamichi Katayama/Wonderwall, takes its inspiration from a Kawaya, a hut that stood over a river. The purposefully ambiguous space is simultaneously an object and a toilet by randomly combining 15 concrete walls. The spaces between the walls lead users into three different areas designed for men, women, and everyone.
All of the facilities will be maintained by the Nippon Foundation, the Shibuya City Government, and the Shibuya Tourism Association. The remaining facilities are tentatively scheduled to open between Sept. 7, 2020 and the end of 2021.
 Higasi Sanchome.
Higasi Sanchome.
Related Stories
| Nov 4, 2014
HOK breaks ground on colossal research complex for LG in Seoul
Located in Seoul’s Magok District, the LG Science Park provides facilities to support innovative research and industrial prototyping. HOK designed phase one of the master plan and six of the laboratory and office buildings.
| Nov 3, 2014
IIT names winners of inaugural Mies Crown Hall Americas Prize
Herzog & de Meuron's iconic 1111 Lincoln Road parking garage in Miami Beach, Fla., is one of two winners of the $50,000 architectural prize.
| Nov 3, 2014
Cairo's ultra-green mixed-use development will be topped with flowing solar canopy
The solar canopy will shade green rooftop terraces and sky villas atop the nine-story structure.
| Nov 2, 2014
Top 10 LEED lessons learned from a green building veteran
M+W Group's David Gibney offers his top lessons learned from coordinating dozens of large LEED projects during the past 13 years.
| Oct 31, 2014
Dubai plans world’s next tallest towers
Emaar Properties has unveiled plans for a new project containing two towers that will top the charts in height, making them the world’s tallest towers once completed.
| Oct 30, 2014
CannonDesign releases guide for specifying flooring in healthcare settings
The new report, "Flooring Applications in Healthcare Settings," compares and contrasts different flooring types in the context of parameters such as health and safety impact, design and operational issues, environmental considerations, economics, and product options.
| Oct 30, 2014
Perkins Eastman and Lee, Burkhart, Liu to merge practices
The merger will significantly build upon the established practices—particularly healthcare—of both firms and diversify their combined expertise, particularly on the West Coast.
| Oct 29, 2014
Better guidance for appraising green buildings is steadily emerging
The Appraisal Foundation is striving to improve appraisers’ understanding of green valuation.
| Oct 29, 2014
Increasing number of design projects meeting carbon reduction targets, says AIA report
Of the 2,464 projects accounted for in AIA's 2030 Commitment 2013 Progress Report, 401 are meeting the 60% carbon reduction target—a 200% increase from 2012.
Sponsored | | Oct 29, 2014
What’s the difference between your building’s coating chalking and fading?
While the reasons for chalk and fade are different, both occurrences are something to watch for. SPONSORED CONTENT














