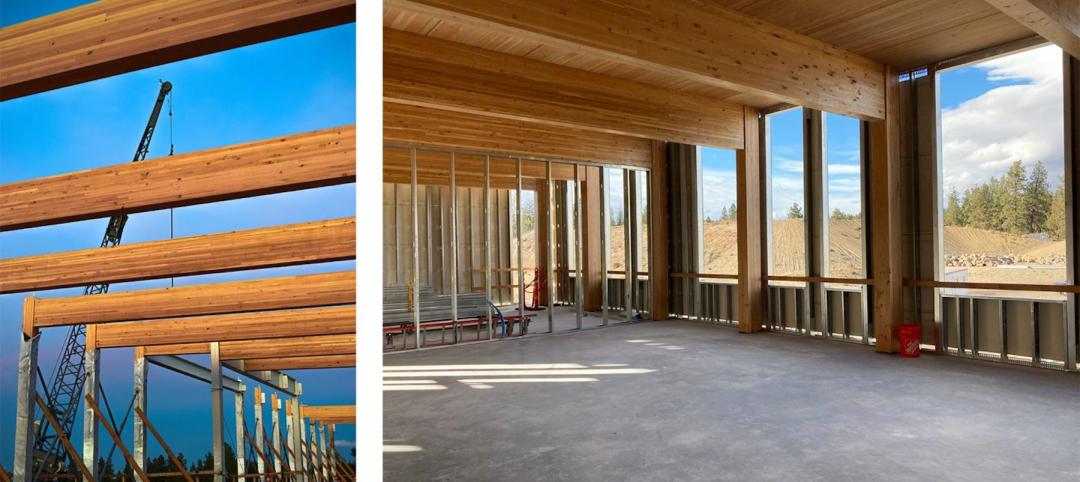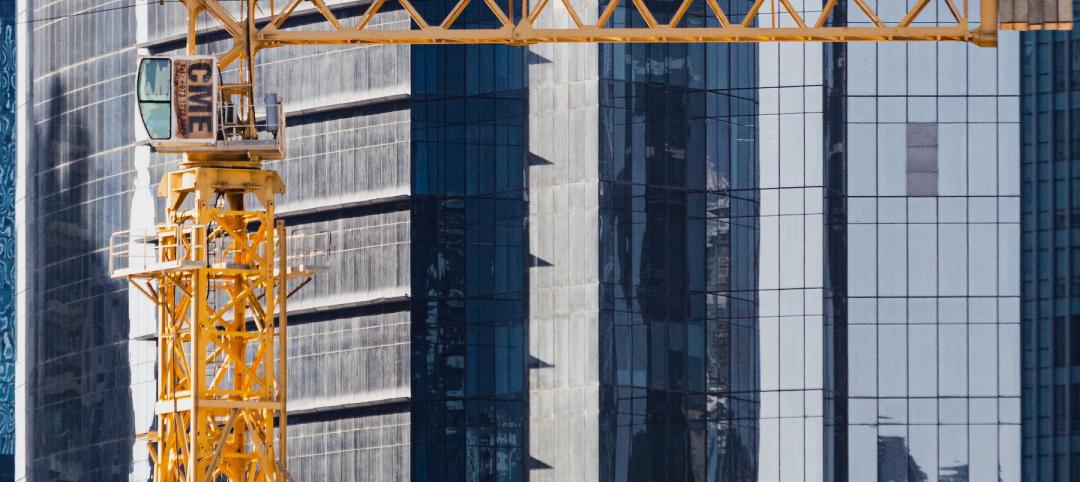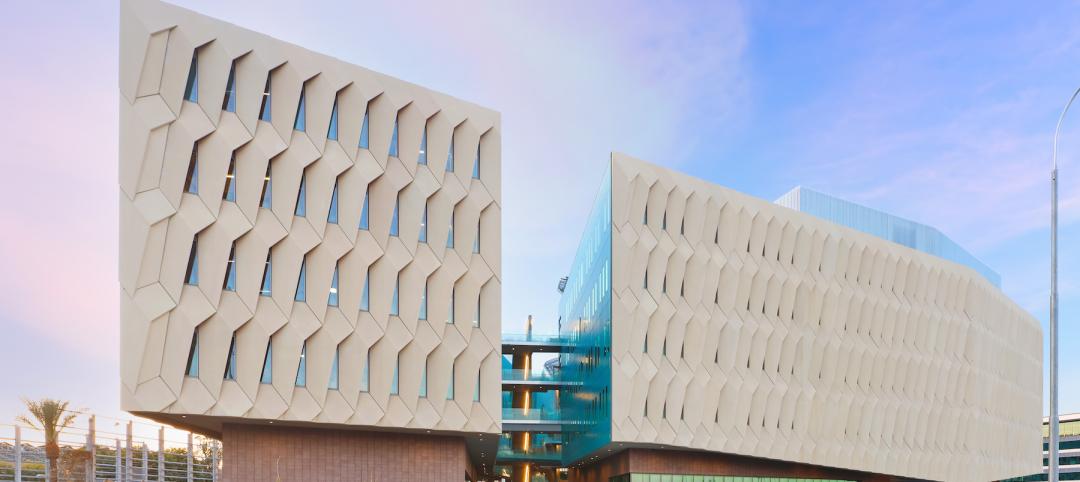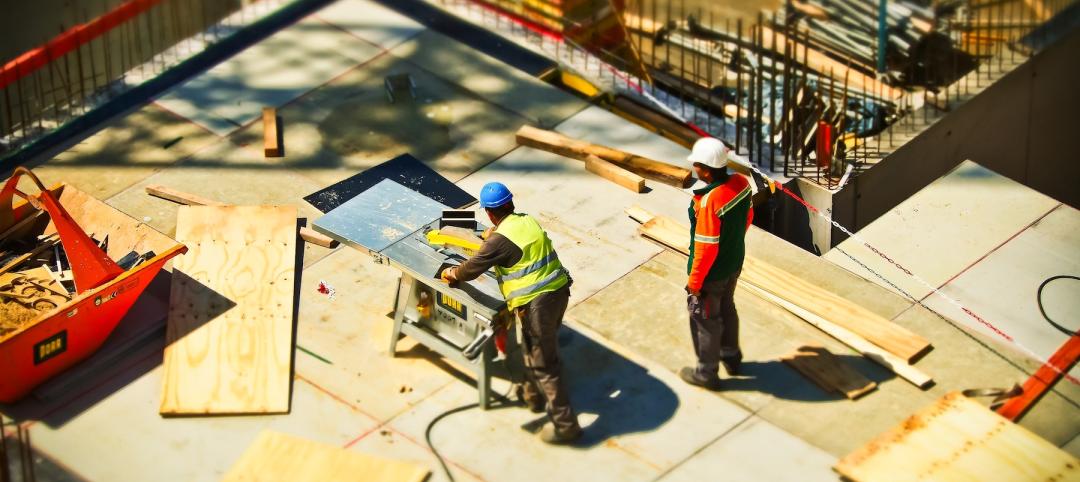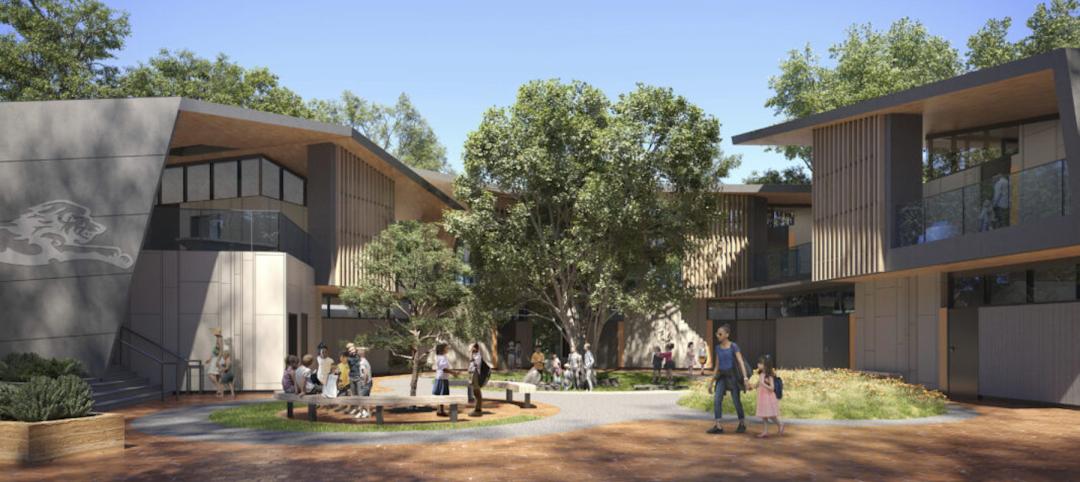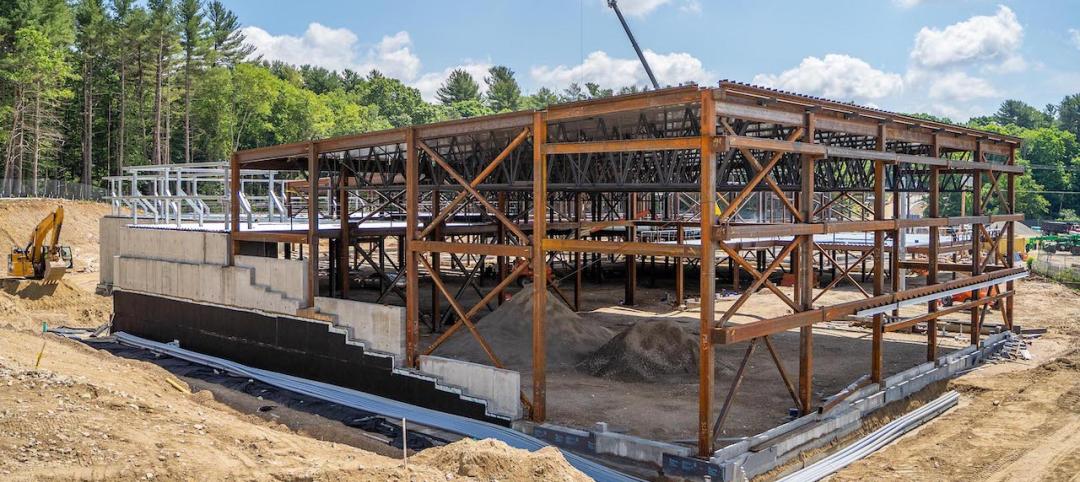At first glance, the sensuous curves of the 82-story Aqua building on North Columbus Drive and the sleekly horizontal lines of the Media Production Center of Columbia College Chicago, at 16th and State Streets, appear to have little in common.
But both sprang from the imagination and innovative spirit of Jeanne Gang, a 2011 MacArthur Fellowship winner described by the foundation as "an architect challenging the aesthetic and technical possibilities of the art form in a wide range of structures."
To Gang, 47, the desire to avoid conventional approaches arises from the specific needs of whatever building she's designing.
"The way that I start a project is by thinking of working with a material and working within the many constraints of the project," says Gang.
"A lot of people these days start with a form and then try to work the functions and the materials into it, and we really work from the other side of that."
The aforementioned Aqua building stands as a case in point. For all the visual poetry of the building's façade, with its distinct balcony shapes for each floor, Gang was trying to address the experiences of those who would live there, she says.
"The whole reason for doing a high-rise – making it possible for a lot of people to live in a very small footprint – is very appealing to me, because it's more sustainable," adds Gang.
"On that particular site, the whole idea is to be able to get views for people. By pulling in and out (the placement of the balconies), people can see in and out of buildings (nearby) and get views they wouldn't ordinarily see."
Yet this gently undulating effect was possible because Gang employed new technologies in shaping the building's concrete floor plates. By using the latest digital tools in her office and at the site, Gang could shape the concrete so that each floor of the building had a different contour.
"A lot of people treat (concrete) so it looks like stone," says Gang, "but it's liquid and capable of being fluid."
Another Gang creation unfolds inside Columbia College's Media Production Center, where film students learn to create the illusion of depth on the flat screen.
"We thought we would try to embody that in three dimensions inside the building," adds Gang, in explaining why she opted to "create windows that cut through the building, (so) you create these sequences of space," she says. The students are "learning how to make film, and they're in a space that's kind of compatible with it."
If Gang's rising international profile suggests she doesn't need the $500,000 prize or cachet of the MacArthur Fellowship, she offers another perspective. The money, she says, can underwrite research that's not funded by clients; and the MacArthur imprimatur holds personal meaning, she says.
"It's a vote of confidence that other people think that what you're doing is interesting and worthwhile," she says. "It's a vote for us for what we're going to do in the future." BD+C
Related Stories
| Aug 8, 2022
Mass timber and net zero design for higher education and lab buildings
When sourced from sustainably managed forests, the use of wood as a replacement for concrete and steel on larger scale construction projects has myriad economic and environmental benefits that have been thoroughly outlined in everything from academic journals to the pages of Newsweek.
AEC Tech | Aug 8, 2022
The technology balancing act
As our world reopens from COVID isolation, we are entering back into undefined territory – a form of hybrid existence.
Legislation | Aug 5, 2022
D.C. City Council moves to require net-zero construction by 2026
The Washington, D.C. City Council unanimously passed legislation that would require all new buildings and substantial renovations in D.C. to be net-zero construction by 2026.
Cultural Facilities | Aug 5, 2022
A time and a place: Telling American stories through architecture
As the United States enters the year 2026, it will commence celebrating a cycle of Sestercentennials, or 250th anniversaries, of historic and cultural events across the land.
Sponsored | | Aug 4, 2022
Brighter vistas: Next-gen tools drive sustainability toward net zero line
New technologies, innovations, and tools are opening doors for building teams interested in better and more socially responsible design.
| Aug 4, 2022
Newer materials for green, resilient building complicate insurance underwriting
Insurers can’t look to years of testing on emerging technology to assess risk.
Sustainability | Aug 4, 2022
To reduce disease and fight climate change, design buildings that breathe
Healthy air quality in buildings improves cognitive function and combats the spread of disease, but its implications for carbon reduction are perhaps the most important benefit.
Multifamily Housing | Aug 4, 2022
Faculty housing: A powerful recruitment tool for universities
Recruitment is a growing issue for employers located in areas with a diminishing inventory of affordable housing.
Multifamily Housing | Aug 3, 2022
7 tips for designing fitness studios in multifamily housing developments
Cortland’s Karl Smith, aka “Dr Fitness,” offers advice on how to design and operate new and renovated gyms in apartment communities.
Building Materials | Aug 3, 2022
Shawmut CEO Les Hiscoe on coping with a shaky supply chain in construction
BD+C's John Caulfield interviews Les Hiscoe, CEO of Shawmut Design and Construction, about how his firm keeps projects on schedule and budget in the face of shortages, delays, and price volatility.



