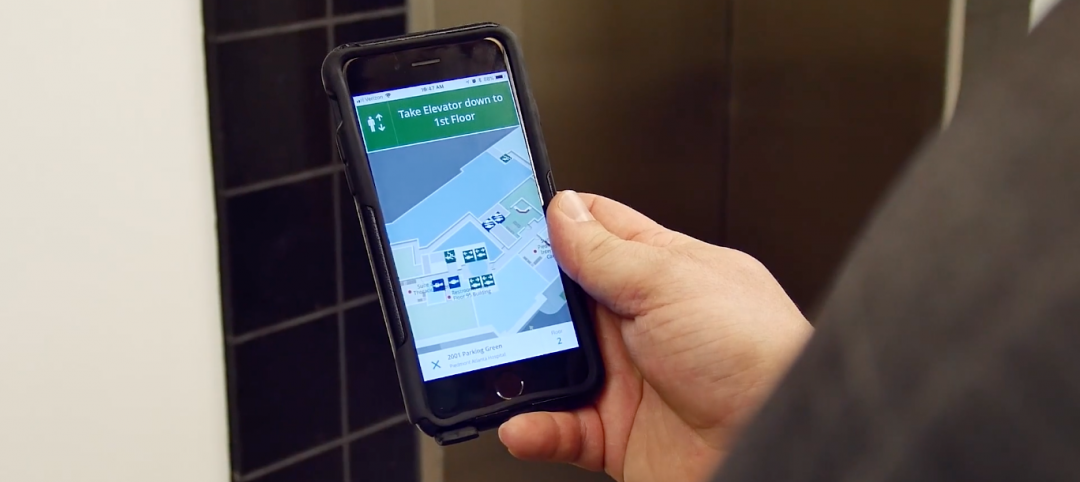Designed by DesignGroup, the fourth floor of Norton Children’s Hospital in Louisville, Ky., has recently opened as the Jennifer Lawrence Cardiac Intensive Care Unit (CICU).
The CICU includes 17 private rooms for children recovering from heart procedures, including open heart surgery, heart transplant, and other conditions requiring intensive care. The goal of the redesign was to provide better patient- and family-centric services.
The 17 rooms are broken down into three neonatal rooms and 14 private CICU patient rooms. Additionally, a new family-dedicated gathering space serves as a focal point to provide families with opportunities for connection and respite.

The CICU is one aspect of the overall hospital redesign project that also includes the creation of a new 7,000 square foot conference center on the first floor. Moving the conference center from the sixth floor to the first floor created space to accommodate a 24-bed medical and surgical unit, which had been on the fourth floor. The pediatric intensive care unit, which is also being renovated, will remain on the fourth floor with the new CICU. The neonatal intensive care unit (NICU) has also been renovated, and opened in February 2020. The NICU renovation converted an existing ward-style unit to a 29-bed, family-centered model of care. Aligned with an addition to the north side of the facility, the NICU offers a new entry sequence that includes a greeter station, a family respite zone, family amenities, and the milk lab for the entire facility.
The entire $78.3 million project is expected to complete in 2022 and total more than 101,000 sf. DesignGroup is the planner and design architect for the project. DesignGroup is collaborating with a local firm to complete construction.
Related Stories
Coronavirus | Apr 10, 2020
COVID-19: Converting existing hospitals, hotels, convention centers, and other alternate care sites for coronavirus patients
COVID-19: Converting existing unused or underused hospitals, hotels, convention centers, and other alternate care sites for coronavirus patients
Coronavirus | Apr 9, 2020
COVID-19 alert: Robins & Morton to convert Miami Beach Convention Center into a 450-bed field hospital
COVID-19 alert: Robins & Morton to convert Miami Beach Convention Center into a 450-bed field hospital
Coronavirus | Apr 4, 2020
COVID-19: Construction completed on first phase of Chicago's McCormick Place into Alternate Care Facility
Walsh Construction, one of the largest contractors in the city of Chicago and in the United States, is leading the temporary conversion of a portion of the McCormick Place Convention Center into an Alternate Care Facility (ACF) for novel coronavirus patients. Construction on the first 500 beds was completed on April 3.
Coronavirus | Apr 1, 2020
TLC’s Michael Sheerin offers guidance on ventilation in COVID-19 healthcare settings
Ventilation engineering guidance for COVID-19 patient rooms
Healthcare Facilities | Mar 29, 2020
A ‘roadmap’ for building hospitals in rural and underfunded markets
Hoar Construction’s formula emphasizes preconstruction planning and input from healthcare workers.
Healthcare Facilities | Mar 27, 2020
Designing healthcare for surge capacity
We believe that part of the longer-term answer lies not just with traditional health providers, but in the potential of our cities and communities to adapt and change.
Modular Building | Mar 17, 2020
Danish hospital is constructed from 24 steel frame modules
Onsite construction was completed in two weeks.
Healthcare Facilities | Mar 9, 2020
Mobile wayfinding platform helps patients, visitors navigate convoluted health campuses
Gozio Health uses a robot to roam hospital campuses to capture data and create detailed maps of the building spaces and campus.
Healthcare Facilities | Feb 28, 2020
Valleywise Health Medical Center breaks ground in Phoenix
Cuningham Group Architecture and EYP designed the project.
Healthcare Facilities | Feb 27, 2020
Milieu: Creating restorative environments in behavioral health
It’s time to take a closer look at the collection of therapeutic settings known as milieu.

















