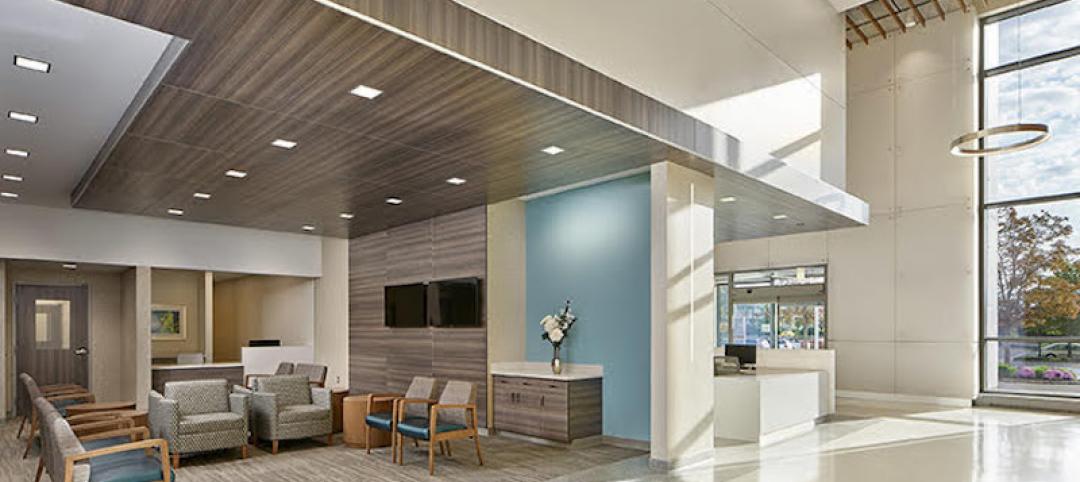Designed by DesignGroup, the fourth floor of Norton Children’s Hospital in Louisville, Ky., has recently opened as the Jennifer Lawrence Cardiac Intensive Care Unit (CICU).
The CICU includes 17 private rooms for children recovering from heart procedures, including open heart surgery, heart transplant, and other conditions requiring intensive care. The goal of the redesign was to provide better patient- and family-centric services.
The 17 rooms are broken down into three neonatal rooms and 14 private CICU patient rooms. Additionally, a new family-dedicated gathering space serves as a focal point to provide families with opportunities for connection and respite.

The CICU is one aspect of the overall hospital redesign project that also includes the creation of a new 7,000 square foot conference center on the first floor. Moving the conference center from the sixth floor to the first floor created space to accommodate a 24-bed medical and surgical unit, which had been on the fourth floor. The pediatric intensive care unit, which is also being renovated, will remain on the fourth floor with the new CICU. The neonatal intensive care unit (NICU) has also been renovated, and opened in February 2020. The NICU renovation converted an existing ward-style unit to a 29-bed, family-centered model of care. Aligned with an addition to the north side of the facility, the NICU offers a new entry sequence that includes a greeter station, a family respite zone, family amenities, and the milk lab for the entire facility.
The entire $78.3 million project is expected to complete in 2022 and total more than 101,000 sf. DesignGroup is the planner and design architect for the project. DesignGroup is collaborating with a local firm to complete construction.
Related Stories
Healthcare Facilities | May 16, 2019
ASU Health Futures Center combines a novel design and approach to learning
The trapezoidal shape of the building is an eco-friendly feature.
Healthcare Facilities | May 9, 2019
Construction of new children’s hospital addition in NW Florida had to weather several storms
Patient and staff care were primary concerns during this 25-month project, says its GC.
Healthcare Facilities | May 3, 2019
The healthcare sector is turning to drones to supplement medical services
Leo A Daly’s Miami studio envisions a drone-powered hospital that enhances resilience to natural disasters.
| Apr 26, 2019
Greenwich Hospital upgrades boilers to improve operational efficiency
Greenwich Hospital, in Greenwich, Conn., chooses new Miura boilers.
Healthcare Facilities | Apr 15, 2019
It’s official: China opens first green hospital, designed by HMC Architects
Shunde Hospital of Southern Medical University is the official pilot green hospital for development of China’s green guide for hospital design.
Healthcare Facilities | Apr 12, 2019
New health pavilion completes on the Health Education Campus at Case Western Reserve University
Foster + Partners designed the facility.
Healthcare Facilities | Apr 9, 2019
How healthcare organizations can leverage design and culture's symbiotic relationship
The relationship between workplace design and company culture isn’t all that different from a tango.
Healthcare Facilities | Apr 3, 2019
Patients will actively seek out lower-cost and virtual healthcare in the future
Mortenson’s latest study finds that Millennials’ inclinations toward technological solutions are changing how care is and will be delivered.
Healthcare Facilities | Apr 3, 2019
Children’s Hospital at Sacred Heart addition includes 175,000 sf of new construction
HKS Architects designed the addition.
Healthcare Facilities | Mar 29, 2019
Former grocery store becomes a cancer care center in New Jersey
Francis Cauffman Architects (FCA) designed the adaptive reuse project.















