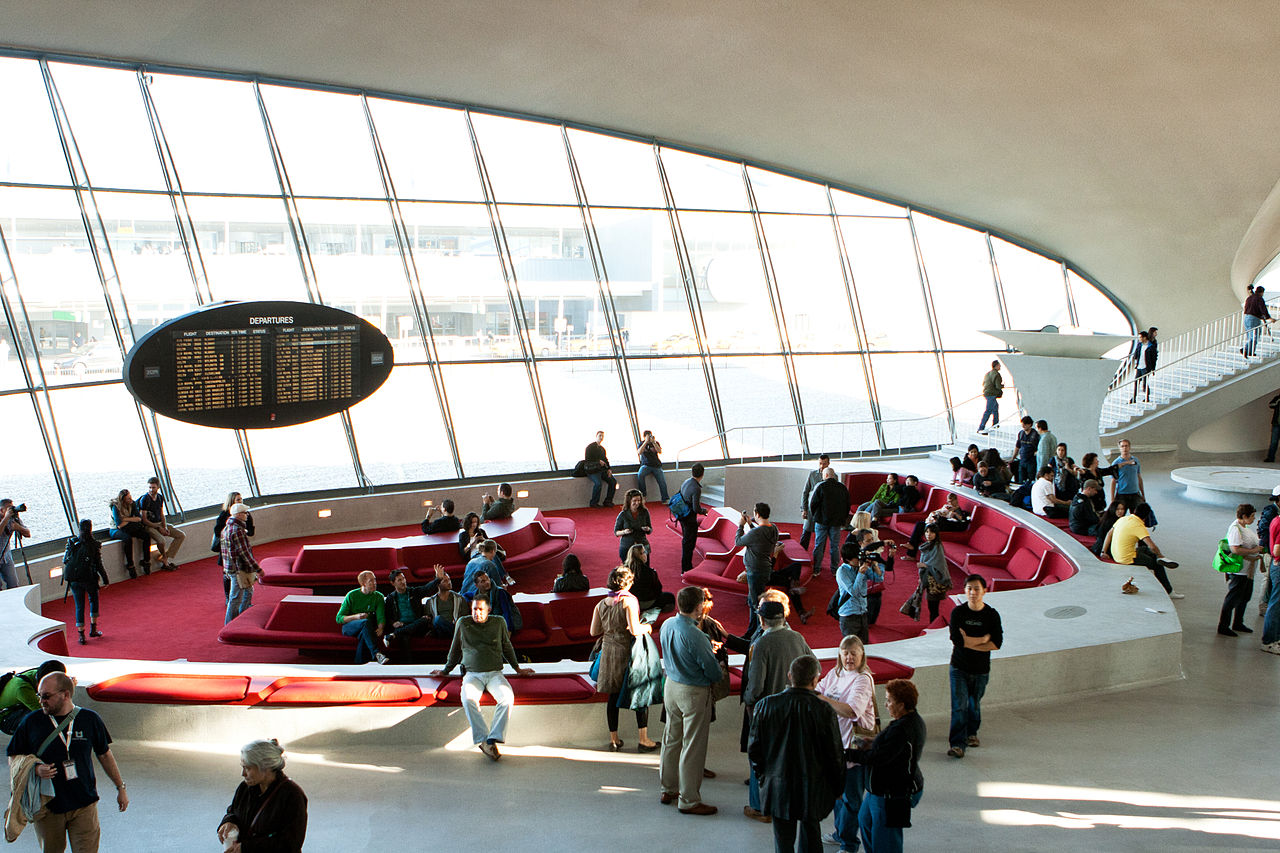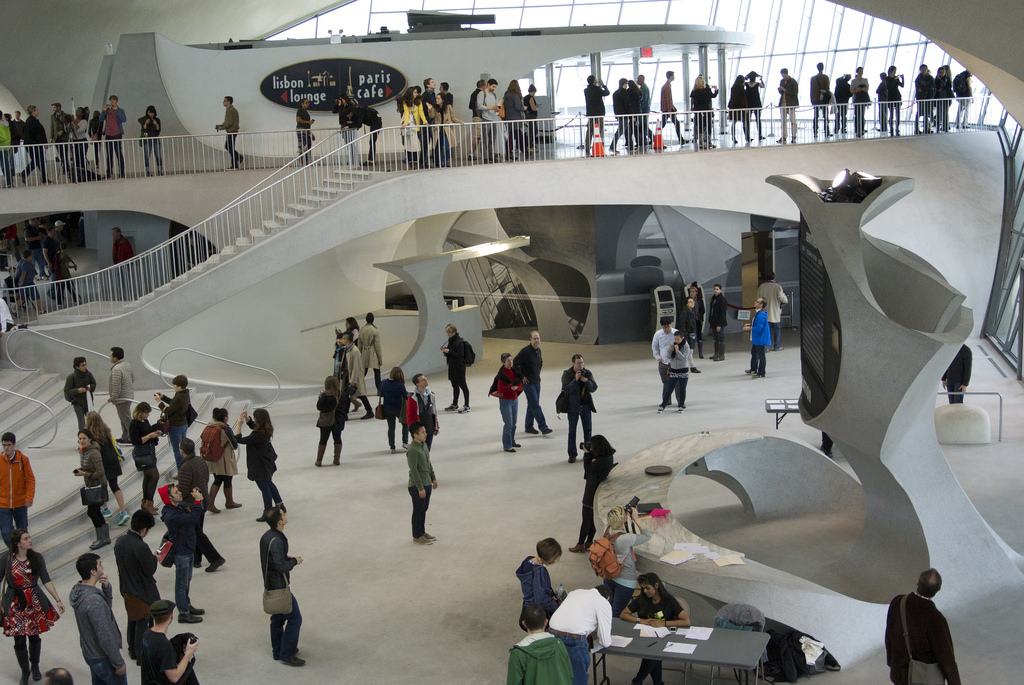After 15 years of disuse, the Googie architecture-inspired TWA Flight Center at New York’s John F. Kennedy International Airport will be transformed into a hotel.
Gizmodo reports that the city’s Port Authority chose a renovation proposal from Jet Blue this week. The $265 million construction project got backing from Governor Andrew Cuomo this summer.
The hotel will have 505 rooms, 40,000 sf of meeting space, as many as eight restaurants, and a 10,000 sf observation deck that overlooks the runway. The old terminal will serve as the hotel’s lobby, and the rest of the rooms will be set back in a new building, according to Crain’s New York. Construction will begin in 2016, and the hotel is expected to open in 2018.
The terminal was designed by Finnish architect Eero Saarinen and built in the early 1960s. The roof helped to make the building stand out. Composed of four counterbalanced shells made of thin concrete, it looked like a bird taking flight, as Gizmodo wrote.
The TWA terminal was also one of the first airport terminals to use some of the most ubiquitous technologies. It utilized baggage carousels, automatic doors, jetways, and electronic departure time boards that were constantly updated.
Many photos of the terminal’s retro-futuristic interior can be seen on Curbed NY.
 Photo: Seamus Murray/Creative Commons
Photo: Seamus Murray/Creative Commons
 Photo: Brett Weinstein/Wikimedia Commons
Photo: Brett Weinstein/Wikimedia Commons
 Photo: julesho/Creative Commons
Photo: julesho/Creative Commons
Related Stories
| Apr 4, 2014
$25 million Orion Jet Center designed by SchenkelShultz now open
As the centerpiece of the 45-acre campus, which is its first phase of a planned 215-acre mixed-use development, the 18,000 square foot executive terminal facility offers spacious passenger areas, administrative space, an executive suite, rental car kiosk, catering and a cafe.
| Apr 2, 2014
8 tips for avoiding thermal bridges in window applications
Aligning thermal breaks and applying air barriers are among the top design and installation tricks recommended by building enclosure experts.
| Mar 26, 2014
Callison launches sustainable design tool with 84 proven strategies
Hybrid ventilation, nighttime cooling, and fuel cell technology are among the dozens of sustainable design techniques profiled by Callison on its new website, Matrix.Callison.com.
| Mar 20, 2014
Common EIFS failures, and how to prevent them
Poor workmanship, impact damage, building movement, and incompatible or unsound substrate are among the major culprits of EIFS problems.
| Mar 12, 2014
14 new ideas for doors and door hardware
From a high-tech classroom lockdown system to an impact-resistant wide-stile door line, BD+C editors present a collection of door and door hardware innovations.
| Mar 5, 2014
5 tile design trends for 2014
Beveled, geometric, and high-tech patterns are among the hot ceramic tile trends, say tile design experts.
| Mar 1, 2014
Dramatic fractal roof highlights SOM's new Mumbai airport terminal [slideshow]
The terminal merges new technology and traditional regional architecture, notably in the fractal roof canopy that runs throughout the terminal.
| Feb 6, 2014
First look: Gensler ups the ante on airport design with new SFO boarding area
The new terminal features a yoga room, award-winning arts program, and an interactive play area for kids.
| Jan 28, 2014
16 awe-inspiring interior designs from around the world [slideshow]
The International Interior Design Association released the winners of its 4th Annual Global Excellence Awards. Here's a recap of the winning projects.
| Jan 13, 2014
Custom exterior fabricator A. Zahner unveils free façade design software for architects
The web-based tool uses the company's factory floor like "a massive rapid prototype machine,” allowing designers to manipulate designs on the fly based on cost and other factors, according to CEO/President Bill Zahner.
















