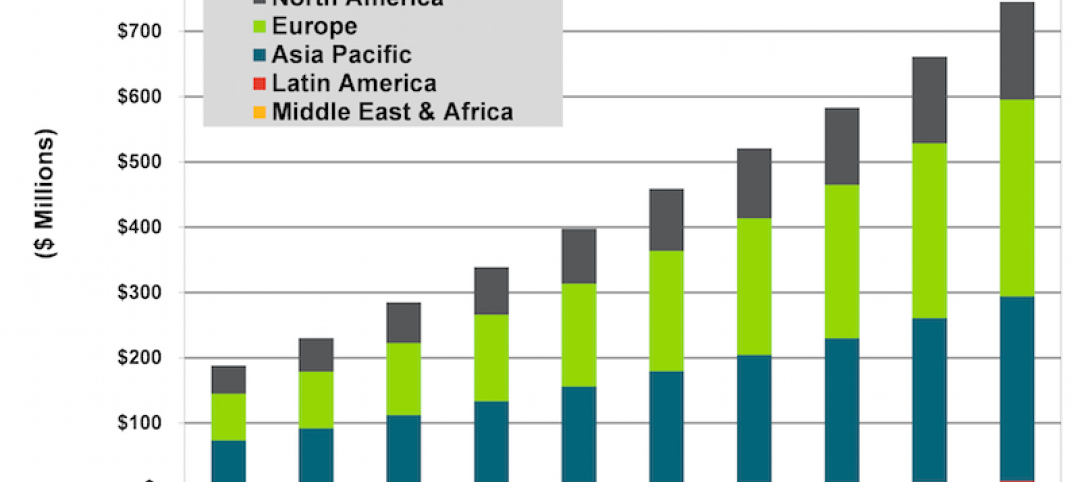Last year, Clark Construction started deploying Turnover Vision, an interactive punch list management application developed by the firm’s Research & Development Group, which combines punch list and scheduling data to optimize a project’s work plan.
Turnover Vision analyzes big data from a project’s punch list and organizes them into interactive heat maps and graphs. Using simplified architectural floor plans as the common communications platform, the dashboard provides a breakdown of real-time punch list status and turnover productivity rates.
The algorithm driving Turnover Vision’s dashboard “also allows us to anticipate productivity in the punch list phase,” says David Barritt-Flatt, director of research and development for Clark Construction in Bethesda, Md. The goal of this tool, he explains, is to reduce project closeout timelines and to improve the client experience through increased trust and transparency.
Prior to the implementation of Turnover Vision, which Clark piloted in 2016, the firm’s project teams were spending more than 15 hours each week documenting punch list items, manually updating PDF versions of turnover maps, and meeting with clients to discuss turnover rates.
Barritt-Flatt elaborates that deploying this dashboard not only eliminates a lot of administrative labor, but also “gives our subcontractors better direction” to identify and solve problems quicker. Equally important, the dashboard frees Clark’s engineers to focus on their primary responsibilities because they are spending a lot less time doing paperwork.
“One of our vice presidents, a construction leader, said that Turnover Vision was like adding a half- to a full-time employee to the project,” says Barritt-Flatt. He adds that clients now want Clark to adapt the app to go beyond producing punch list reports, so the contractor is now investigating Turnover Vision’s possible application for jobsite safety.
“We view this as part of our evolution to digitize our construction management approach,” he says.

Turnover Vision uses simplified architectural floor plans as its common communications platform. Image: Clark Construction
In the November 2017 edition of its company magazine Superstructure, Clark Construction singled out R&D Group team member Ryan Nam as the driving force behind Turnover Vision. While working on a multifamily residential project, Nam came up with the idea of an interactive dashboard to leverage Clark’s practices by merging big data with visual analytics.
Turnover Vision debuted last year at the recently completed Central Place residential tower in Arlington, Va., and was expanded to Clark’s residential and mixed-use projects across the country.
Clark started with residential and hospitality projects because they typically have a lot of room design iteration. But with tweaks, the firm is now using Turnover Vision on nearly all of its projects, including museums—one of Clark Construction’s specialties.
Related Stories
Building Technology | May 24, 2016
Tech is the new office perk, says a new survey of American workers
But most employees still see their companies falling on the dull side of the cutting edge.
Green | May 16, 2016
Development team picked for largest Passive House project in North America
The 24-story curved building would be 70% more efficient than comparable housing in New York City.
Building Technology | Apr 11, 2016
A nascent commercial wireless sensor market is poised to ascend in the next decade
Europe and Asia will propel that growth, according to a new report from Navigant.
Designers | Mar 30, 2016
A technical pen for the modern age
Morpholio’s new ScalePen feature dynamically sets line weight depending on the scale or zoom level of the drawing.
| Jan 28, 2016
AIA CES class: The rainscreen approach to a better building envelope
Building envelope expert Bradley Carmichael of Hoffmann Architects explains how rainscreen wall systems work and evaluates the effectiveness of various rain-control methods, including mass walls, perfect barriers, and masonry veneers. This AIA/CES class is worth 1.0 learning unit.
Sustainable Design and Construction | Jan 22, 2016
At Davos forum, a McDonough-designed meeting space showcases circular economy innovation
ICEHouse is a prototype for temporary, easy-to-assemble structures that deploy locally available materials.
Urban Planning | Jan 21, 2016
Anders Berensson Architects re-imagines Stockholm as a city of skywalks
The Swedish firm’s "Klarastaden" plan connects the city via clear skyways that weave in and around the city’s buildings.
Green | Jul 7, 2015
Philips sheds new light on growing fresh food indoors
A research center in The Netherlands is testing the latest techniques in urban farming.
Green | Jun 9, 2015
Fuel cell technology makes its way into energy generation
Demand for fuel cells, while modest, is growing, and cost savings are getting noticed.
Fire and Life Safety | May 27, 2015
7 bold applications and innovations for fire and life safety
BD+C’s roundup features colorful sprinklers for offices, hotels, museums; a fire-rated curtain wall at a transit hub in Manhattan; a combination CO/smoke detector; and more.

















