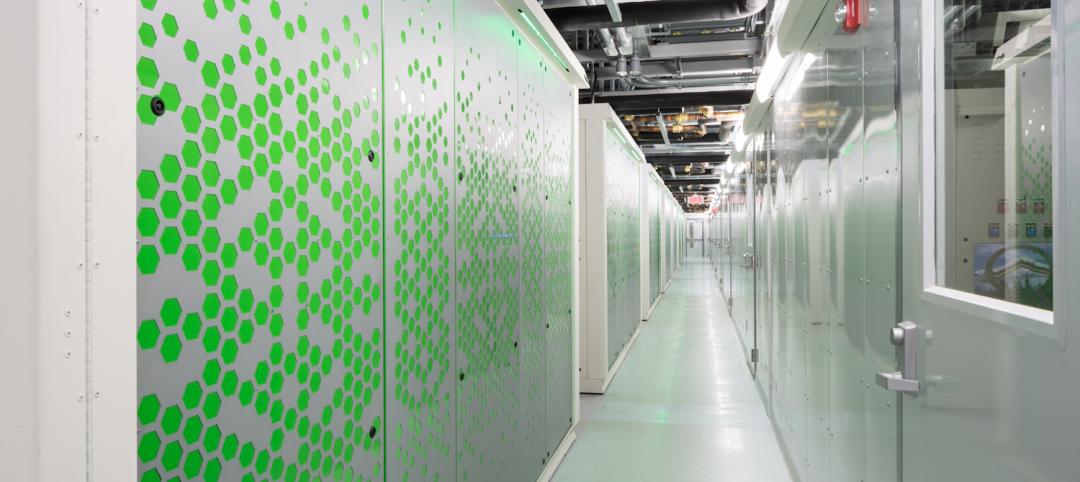Last year, Clark Construction started deploying Turnover Vision, an interactive punch list management application developed by the firm’s Research & Development Group, which combines punch list and scheduling data to optimize a project’s work plan.
Turnover Vision analyzes big data from a project’s punch list and organizes them into interactive heat maps and graphs. Using simplified architectural floor plans as the common communications platform, the dashboard provides a breakdown of real-time punch list status and turnover productivity rates.
The algorithm driving Turnover Vision’s dashboard “also allows us to anticipate productivity in the punch list phase,” says David Barritt-Flatt, director of research and development for Clark Construction in Bethesda, Md. The goal of this tool, he explains, is to reduce project closeout timelines and to improve the client experience through increased trust and transparency.
Prior to the implementation of Turnover Vision, which Clark piloted in 2016, the firm’s project teams were spending more than 15 hours each week documenting punch list items, manually updating PDF versions of turnover maps, and meeting with clients to discuss turnover rates.
Barritt-Flatt elaborates that deploying this dashboard not only eliminates a lot of administrative labor, but also “gives our subcontractors better direction” to identify and solve problems quicker. Equally important, the dashboard frees Clark’s engineers to focus on their primary responsibilities because they are spending a lot less time doing paperwork.
“One of our vice presidents, a construction leader, said that Turnover Vision was like adding a half- to a full-time employee to the project,” says Barritt-Flatt. He adds that clients now want Clark to adapt the app to go beyond producing punch list reports, so the contractor is now investigating Turnover Vision’s possible application for jobsite safety.
“We view this as part of our evolution to digitize our construction management approach,” he says.

Turnover Vision uses simplified architectural floor plans as its common communications platform. Image: Clark Construction
In the November 2017 edition of its company magazine Superstructure, Clark Construction singled out R&D Group team member Ryan Nam as the driving force behind Turnover Vision. While working on a multifamily residential project, Nam came up with the idea of an interactive dashboard to leverage Clark’s practices by merging big data with visual analytics.
Turnover Vision debuted last year at the recently completed Central Place residential tower in Arlington, Va., and was expanded to Clark’s residential and mixed-use projects across the country.
Clark started with residential and hospitality projects because they typically have a lot of room design iteration. But with tweaks, the firm is now using Turnover Vision on nearly all of its projects, including museums—one of Clark Construction’s specialties.
Related Stories
| May 22, 2014
Facebook, Telus push the limits of energy efficiency with new data centers
Building Teams are employing a range of creative solutions—from evaporative cooling to novel hot/cold-aisle configurations to heat recovery schemes—in an effort to slash energy and water demand.
| May 15, 2014
'Virtually indestructible': Utah architect applies thin-shell dome concept for safer schools
At $94 a square foot and "virtually indestructible," some school districts in Utah are opting to build concrete dome schools in lieu of traditional structures.
| May 13, 2014
19 industry groups team to promote resilient planning and building materials
The industry associations, with more than 700,000 members generating almost $1 trillion in GDP, have issued a joint statement on resilience, pushing design and building solutions for disaster mitigation.
| May 12, 2014
Defining BIM – What do owners really want?
Given the complexities of the building process, it can be difficult for building owners to effectively communicate what they want and need with BIM. The response to the question usually is, “Give me everything.”
| May 2, 2014
Norwegian modular project set to be world's tallest timber-frame apartment building [slideshow]
A 14-story luxury apartment block in central Bergen, Norway, will be the world's tallest timber-framed multifamily project, at 49 meters (160 feet).
| May 1, 2014
Super BIM: 7 award-winning BIM/VDC-driven projects
Thom Mayne's Perot Museum of Nature and Science and Anaheim's new intermodal center are among the 2014 AIA TAP BIM Award winners.
| May 1, 2014
Chinese spec 'world's fastest' elevators for supertall project
Hitachi Elevator Co. will build and install 95 elevators—including two that the manufacturer labels as the "world's fastest"—for the Kohn Pedersen Fox-designed Guangzhou CTF Finance Center.
| Apr 23, 2014
Ahead of the crowd: How architects can utilize crowdsourcing for project planning
Advanced methods of data collection, applied both prior to design and after opening, are bringing a new focus to the entire planning process.
| Apr 23, 2014
Developers change gears at Atlantic Yards after high-rise modular proves difficult
At 32 stories, the B2 residential tower at Atlantic Yards has been widely lauded as a bellwether for modular construction. But only five floors have been completed in 18 months.
















