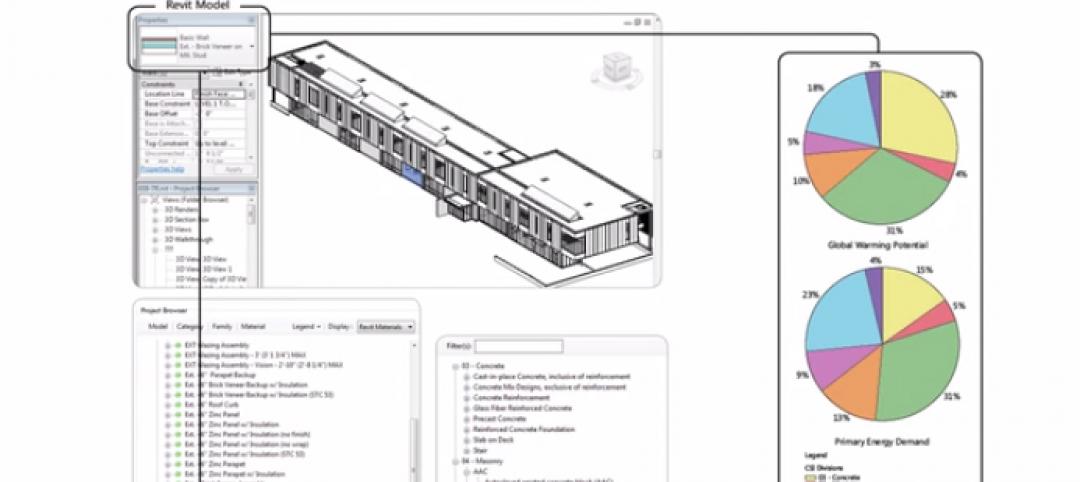Last year, Clark Construction started deploying Turnover Vision, an interactive punch list management application developed by the firm’s Research & Development Group, which combines punch list and scheduling data to optimize a project’s work plan.
Turnover Vision analyzes big data from a project’s punch list and organizes them into interactive heat maps and graphs. Using simplified architectural floor plans as the common communications platform, the dashboard provides a breakdown of real-time punch list status and turnover productivity rates.
The algorithm driving Turnover Vision’s dashboard “also allows us to anticipate productivity in the punch list phase,” says David Barritt-Flatt, director of research and development for Clark Construction in Bethesda, Md. The goal of this tool, he explains, is to reduce project closeout timelines and to improve the client experience through increased trust and transparency.
Prior to the implementation of Turnover Vision, which Clark piloted in 2016, the firm’s project teams were spending more than 15 hours each week documenting punch list items, manually updating PDF versions of turnover maps, and meeting with clients to discuss turnover rates.
Barritt-Flatt elaborates that deploying this dashboard not only eliminates a lot of administrative labor, but also “gives our subcontractors better direction” to identify and solve problems quicker. Equally important, the dashboard frees Clark’s engineers to focus on their primary responsibilities because they are spending a lot less time doing paperwork.
“One of our vice presidents, a construction leader, said that Turnover Vision was like adding a half- to a full-time employee to the project,” says Barritt-Flatt. He adds that clients now want Clark to adapt the app to go beyond producing punch list reports, so the contractor is now investigating Turnover Vision’s possible application for jobsite safety.
“We view this as part of our evolution to digitize our construction management approach,” he says.

Turnover Vision uses simplified architectural floor plans as its common communications platform. Image: Clark Construction
In the November 2017 edition of its company magazine Superstructure, Clark Construction singled out R&D Group team member Ryan Nam as the driving force behind Turnover Vision. While working on a multifamily residential project, Nam came up with the idea of an interactive dashboard to leverage Clark’s practices by merging big data with visual analytics.
Turnover Vision debuted last year at the recently completed Central Place residential tower in Arlington, Va., and was expanded to Clark’s residential and mixed-use projects across the country.
Clark started with residential and hospitality projects because they typically have a lot of room design iteration. But with tweaks, the firm is now using Turnover Vision on nearly all of its projects, including museums—one of Clark Construction’s specialties.
Related Stories
| Mar 12, 2014
14 new ideas for doors and door hardware
From a high-tech classroom lockdown system to an impact-resistant wide-stile door line, BD+C editors present a collection of door and door hardware innovations.
| Mar 10, 2014
Meet Tally – the Revit app that calculates the environmental impact of building materials
Tally provides AEC professionals with insight into how materials-related decisions made during design influence a building’s overall ecological footprint.
| Mar 7, 2014
Thom Mayne's high-tech Emerson College LA campus opens in Hollywood [slideshow]
The $85 million, 10-story vertical campus takes the shape of a massive, shimmering aircraft hangar, housing a sculptural, glass-and-aluminum base building.
| Mar 4, 2014
How EIFS came to America
Design experts from Hoffmann Architects offer a brief history of exterior insulation and finish systems in the U.S.
| Feb 20, 2014
5 myths about cross laminated timber
A CLT expert clears up several common misconceptions and myths surrounding the use of wood as a building material.
| Feb 19, 2014
Harvard's 'termite robots' can build any thing, any way [video]
The robots build by observing thier environment and then obeying a set of traffic rules programmed by researchers.
| Feb 14, 2014
Scrap tires used to boost masonry blocks at Missouri University of S&T
Research could lead to blocks that use waste material and have seismic and insulating benefits.
| Feb 14, 2014
The Technology Report 2014: Top tech tools and trends for AEC professionals
In this special five-part report, Building Design+Construction explores how Building Teams throughout the world are utilizing advanced robotics, 3D printers, drones, data-driven design, and breakthroughs in building information modeling to gain efficiencies and create better buildings.
| Feb 14, 2014
Crowdsourced Placemaking: How people will help shape architecture
The rise of mobile devices and social media, coupled with the use of advanced survey tools and interactive mapping apps, has created a powerful conduit through which Building Teams can capture real-time data on the public. For the first time, the masses can have a real say in how the built environment around them is formed—that is, if Building Teams are willing to listen.
| Feb 13, 2014
University officials sound off on net zero energy buildings
As part of its ongoing ZNE buildings research project, Sasaki Associates, in collaboration with Buro Happold, surveyed some 500 campus designers and representatives on the top challenges and opportunities for achieving net-zero energy performance on university and college campuses.

















