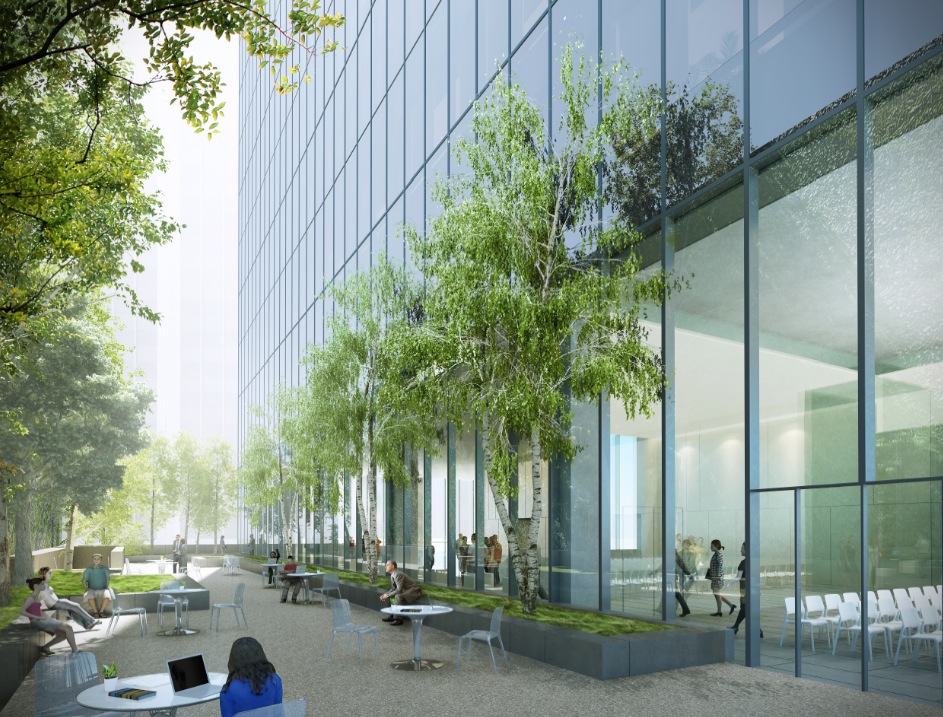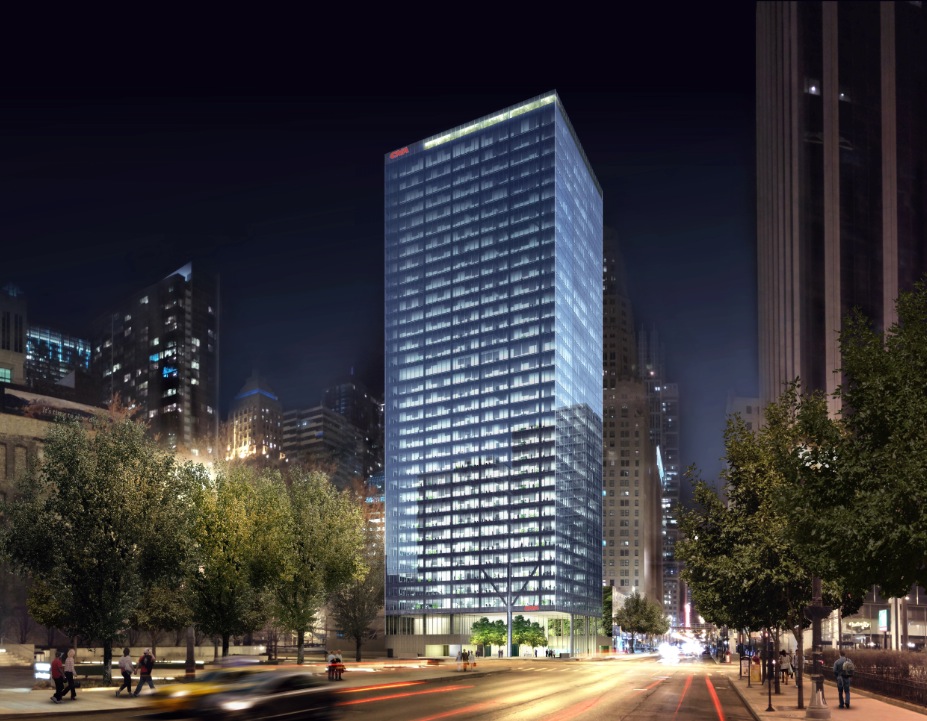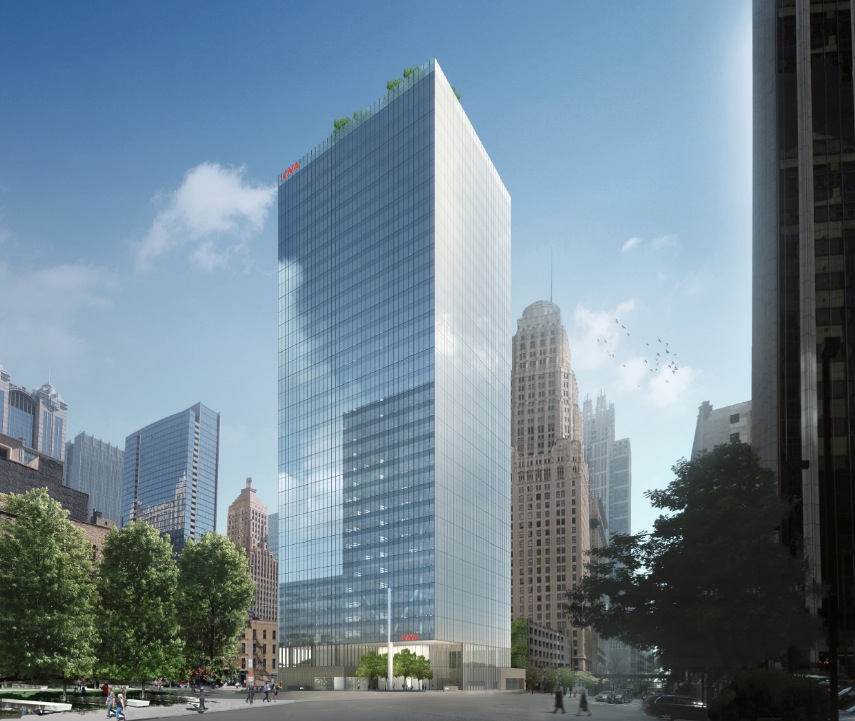Real estate firm John Buck Company announced that it will develop CNA’s new global headquarters in Chicago.
With LEED Gold-level design specifications, each of the 820,000-sf building’s 35 floors will feature 9-foot, 6-inch finished ceilings, columnless corner offices, and column-free spaces.
The building will include two restaurants, a fitness center, 250-seat conference facility, three outdoor venues including a rooftop terrace for tenants, bike parking with access to shower facilities, and a sundry store.
More than 30 indoor executive parking stalls will be connected to a 500-stall parking garage. The building will have high-tech HVAC controls, cellular connectivity, and electrical distribution.
Construction will be completed in the summer of 2018. The design architect for CNA Center is John Ronan Associates, with Adamson Associates as the executive architect.



Related Stories
| Dec 28, 2014
AIA course: Enhancing interior comfort while improving overall building efficacy
Providing more comfortable conditions to building occupants has become a top priority in today’s interior designs. This course is worth 1.0 AIA LU/HSW.
| Dec 28, 2014
10 key design interventions for a healthier, happier, and more productive workplace
Numerous studies and mountains of evidence confirm what common sense has long suggested: healthy, happier workers are more productive, more likely to collaborate with colleagues, and more likely to innovate in ways that benefit the bottom line, writes Gensler's Kirsten Ritchie.
| Dec 28, 2014
Workplace design trends: Make way for the Millennials
Driven by changing work styles, mobile technology, and the growing presence of Millennials, today’s workplaces are changing, mostly for the better. We examine the top office design trends.
| Dec 27, 2014
7 ways to enhance workplace mobility
The open work environment has allowed owners to house more employees in smaller spaces, minimizing the required real estate and capital costs. But, what about all of their wireless devices?
| Dec 27, 2014
'Core-first' construction technique cuts costs, saves time on NYC high-rise project
When Plaza Construction first introduced the concept of "core first" in managing the construction of a major office building, the procedure of pouring concrete prior to erecting a steel frame had never been done in New York City.
| Dec 19, 2014
Zaha Hadid unveils dune-shaped HQ for Emirati environmental management company
Zaha Hadid Architects released designs for the new headquarters of Emirati environmental management company Bee’ah, revealing a structure that references the shape and motion of a sand dune.
| Dec 18, 2014
In response to ultra-open and uber-collaborative office environments
Susan Cain’s bestselling 2012 book, "Quiet: The Power of Introverts in a World That Can’t Stop Talking" has made an impact on how we understand our current workforce, recognizing that at least one-third of the people we work with are introverts, writes SRG Partnership's Susan Gust.
| Dec 12, 2014
COBE's striking 'concrete finned' scheme wins competition for Adidas' flagship building in Germany
Danish firm COBE has been announced the winner in a contest to design a new Adidas flagship building in Herzogenaurach, Germany. It beat out 29 other teams, including REX and Zaha Hadid.
| Dec 10, 2014
International Olympic Committee releases first images of new HQ in Switzerland
Designed by 3XN, the new headquarters is located within a park on the shores of Lake Geneva and adjacent to historic Château de Vidy, which has been the iconic home of the IOC.
| Dec 6, 2014
Future workplace designs shouldn’t need to favor one generation over another, says CBRE report
A new CBRE survey finds that what Millennials expect and need from offices doesn’t vary drastically from tenured employees.

















