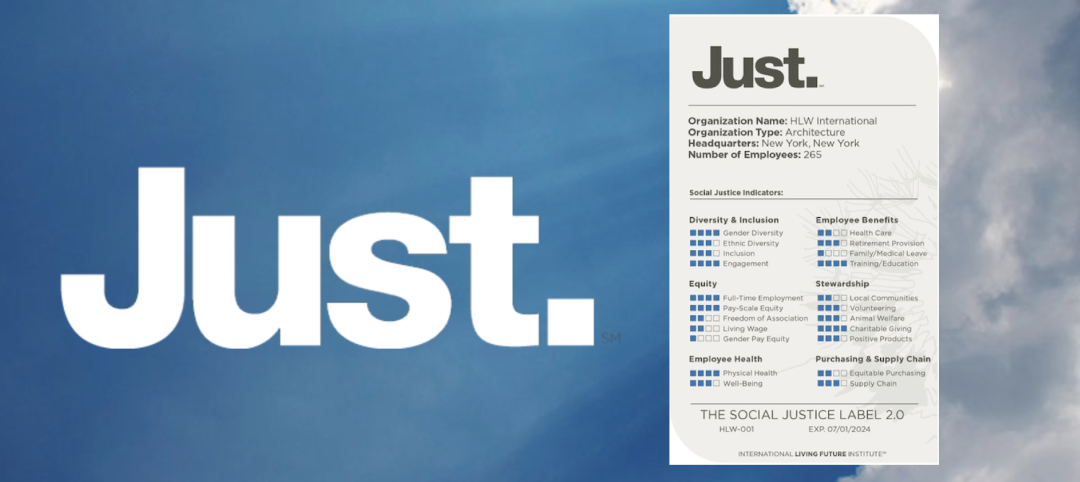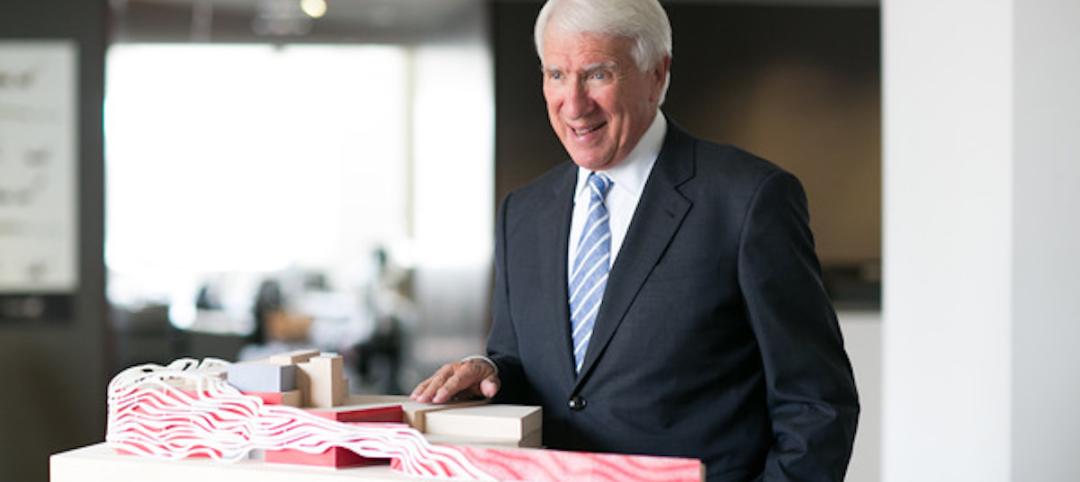BD+C: How is Duke’s capital projects program faring in this economy?
John Pearce: Compared to most, we are in good shape. On the university side of the campus, we finished most of our new building projects in 2008. We have had to slow down on building restorations, mostly to internal mechanical systems, but we continue to do feasibility studies on wish lists from the 10 schools on campus.
On the health systems side of the campus, we have two major projects: a cancer center and a major hospital expansion, about $600 million of work. A new $50 million education building for the medical school is also about to start construction.
With our master plan of 2000 in place, our trustees decided to link everything—financial projections, master planning, capital budgeting, etc.—so today it’s a much more report-based, developed approval process.
BD+C: Are students and faculty involved in capital projects?
JP: All of the board committees have students, faculty, and trustees; each committee reports to the Board of Trustees. Certain committees, including Facilities & Environment, have formal approval authority. On the design side, Duke has an internal review committee that meets every two weeks to deal with all the design issues for projects, with input from all of these groups. In the business and finance area, there are students who are very active, and we have one graduate student who is very big on sustainability.
BD+C: Speaking of sustainability, Duke has 26 LEED-registered projects, 16 of which are certified, including four Silvers, one Gold, and one Platinum. What is Duke’s policy on sustainability?
JP: In 1993, I prepared a set of design guidelines for the university, which have been updated over the years. We deal with a 50-year building, so you have to speak to the issue of quality materials and systems at every level—exterior walls, windows, roofs, mechanical systems, etc. When it came to introducing LEED to the campus, in 2002, we had a head start, and we made it immediately clear that we wanted a specific level of quality.
At first, we had to concentrate mostly on the site design requirements. We handle stormwater on a campuswide basis, and we’ve also separated our parking from our buildings, so this was a struggle for us because of how the USGBC defined the site. More recently, we’ve been concentrating on energy issues, such as the conversion from coal to natural gas and the use of central chilled distribution. These things don’t usually get us a lot of LEED points. Nevertheless, our standard is LEED Silver.
Duke has also signed the American College & University Presidents’ Climate Commitment to be carbon neutral by 2024, which happens to be the centennial of the founding of Duke University.
BD+C: Are you requiring the use of BIM on projects?
JP: We use design-build, and in some cases, those firms have suggested using BIM, but we have not required it. I think the jury is still out on BIM. My reaction is that a BIM system often makes a project design look more finished than it really is. It’s almost a gimmick. I find sometimes the project managers feel that BIM makes their job easier, but I worry that there may not be enough architecture and design requirements in the models. We’re being careful with BIM. It will probably happen, and it’s great not having ducts running through your steel beams, but I’m not sure about it as an upfront requirement.
BD+C: The $64 Question: How can design firms get work at Duke?
JP: I get calls from architects all the time, and the first thing I say is, Do your homework! Be serious. Find out about us. My website has our Action Plans, so don’t ask me what we have in the works—it’s all there (http://architect.duke.edu/planning/master_plan.html). My vendor list is 120 firms long, and we probably use 25 well-known firms.
Second, make sure the principal shows up for the interview, not just the marketing professional. I try to meet with firms, because I do enjoy learning from them, but often the marketer is pretty inexperienced. Who is the person who’s going to be dealing with the dean and the trustees? That person needs to be available. We interview in the standard way, and you can tell who knows what they’re talking about.
Also, you have to understand how the academic environment works. It’s a hydra-headed entity with many customers, all having various beliefs as to who is making the decision. It’s not the corporate world, where you might get a single decision maker.
Finally, you’d be absolutely amazed at how bad people’s references come through. References really need to be clean. You have to make sure that the person to be contacted will give the reference you desire.
All I want to know is what you can do specifically for Duke, based on your firm’s experience. Send a letter with the type of project you’re interested in and what projects you’ve done in that area—and send it electronically only.
BD+C: That’s great advice. Any other gems?
JP: I find that architects in particular, perhaps less so with contractors and engineers, often will give up too easily. They have this belief that if they just walk through the door they’ll get a project with us. If your firm wants to target Duke, or any major university, you’ve got to show that you really want work with us.
Related Stories
Multifamily Housing | Mar 14, 2023
Multifamily housing rent rates remain flat in February 2023
Multifamily housing asking rents remained the same for a second straight month in February 2023, at a national average rate of $1,702, according to the new National Multifamily Report from Yardi Matrix. As the economy continues to adjust in the post-pandemic period, year-over-year growth continued its ongoing decline.
Affordable Housing | Mar 14, 2023
3 affordable housing projects that overcame building obstacles
These three developments faced certain obstacles during their building processes—from surrounding noise suppression to construction methodology.
Healthcare Facilities | Mar 13, 2023
Next-gen behavioral health facilities use design innovation as part of the treatment
An exponential increase in mental illness incidences triggers new behavioral health facilities whose design is part of the treatment.
Student Housing | Mar 13, 2023
University of Oklahoma, Missouri S&T add storm-safe spaces in student housing buildings for tornado protection
More universities are incorporating reinforced rooms in student housing designs to provide an extra layer of protection for students. Storm shelters have been included in recent KWK Architects-designed university projects in the Great Plains where there is a high incidence of tornadoes. Projects include Headington and Dunham Residential Colleges at the University of Oklahoma and the University Commons residential complex at Missouri S&T.
Mixed-Use | Mar 11, 2023
Austin mixed-use development will provide two million sf of office, retail, and residential space
In Austin, Texas, the seven-building East Riverside Gateway complex will provide a mixed-use community next to the city’s planned Blue Line light rail, which will connect the Austin Bergstrom International Airport with downtown Austin. Planned and designed by Steinberg Hart, the development will include over 2 million sf of office, retail, and residential space, as well as amenities, such as a large park, that are intended to draw tech workers and young families.
Performing Arts Centers | Mar 9, 2023
Two performing arts centers expand New York’s cultural cachet
A performing arts center under construction and the adaptive reuse for another center emphasize flexibility.
Architects | Mar 9, 2023
HLW achieves Just 2.0 label for equity and social justice
Global architecture, design, and planning firm HLW has achieved The International Living Future Institute’s (ILFI) Just 2.0 Label. The label was developed for organizations to evaluate themselves through a social justice and equity lens.
Architects | Mar 9, 2023
A. Eugene (Gene) Kohn, Co-Founder of Kohn Pedersen Fox, dies at 92
A. Eugene (Gene) Kohn, FAIA RIBA JIA, Co-founder of international architecture firm Kohn Pedersen Fox, died today of cancer. He was 92.
Affordable Housing | Mar 8, 2023
7 affordable housing developments built near historic districts, community ties
While some new multifamily developments strive for modernity, others choose to retain historic aesthetics.
Architects | Mar 8, 2023
Is Zoom zapping your zip? Here are two strategies to help creative teams do their best work
Collaborating virtually requires a person to filter out the periphery of their field of vision and focus on the glow of the screen. Zoom fatigue is a well-documented result of our over-reliance on one method of communication to work. We need time for focus work but working in isolation limits creative outcomes and innovations that come from in-person collaboration, write GBBN's Eric Puryear, AIA, and Mandy Woltjer.

















