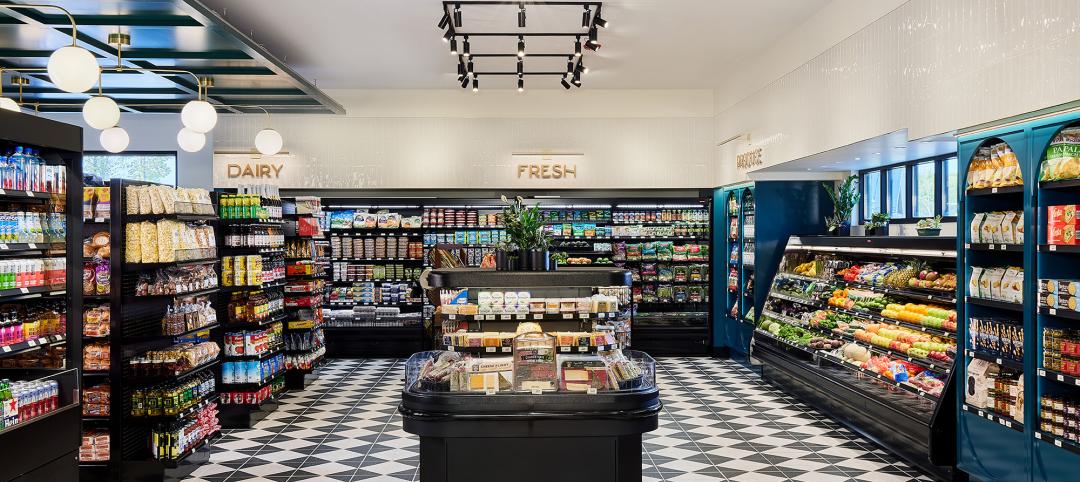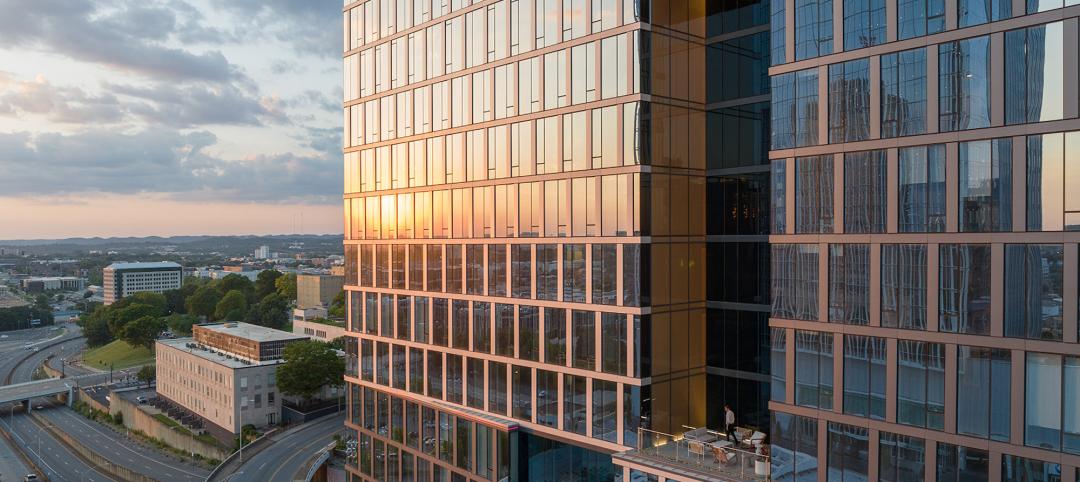New entertainment resort invites guests to ‘Revel’ in Atlantic City
Revel is a $2.4-billion beachfront resort in Atlantic City, N.J., covering 20 acres and more than 6.3 million sf. The complex includes a 130,000-sf casino, four-story nightclub, retail spaces and restaurants, more than 1,800 guest rooms with ocean views, a performance venue with capacity for more than 5,000 fans, a 50,000-sf warehouse with full loading dock access, and a 7,000-vehicle parking garage. The Building Team: design architect Arquitectonica, architect of record BLT Architects, and construction manager Tishman Construction.
[pagebreak]
Community center provides residents of West Harlem with new program spaces
 A new 23,000-sf community center in Upper Manhattan is providing West Harlem residents of low- and middle-income housing with spaces for recreational, educational, and social programs. Programs provided by the Children’s Village, a public-private partnership that works with area youth, will make use of a gymnasium, classrooms, multipurpose spaces, a commercial kitchen capable of serving 200, a basketball court, a performance stage, and an arts and crafts studio. The $13-million Polo Grounds Community Center was completed by a Building Team that included New York-based architects MDSzerbaty+Associates, general contractor Omni Construction, and MEP engineers George Langer Associates.
A new 23,000-sf community center in Upper Manhattan is providing West Harlem residents of low- and middle-income housing with spaces for recreational, educational, and social programs. Programs provided by the Children’s Village, a public-private partnership that works with area youth, will make use of a gymnasium, classrooms, multipurpose spaces, a commercial kitchen capable of serving 200, a basketball court, a performance stage, and an arts and crafts studio. The $13-million Polo Grounds Community Center was completed by a Building Team that included New York-based architects MDSzerbaty+Associates, general contractor Omni Construction, and MEP engineers George Langer Associates.
[pagebreak]
New facility offers a home away from home for sailors while ashore
 The $67-million LEED-Gold certified John William Finn Hall–a nearly 200,000-sf residence consisting of 264 modules to house more than a thousand sailors–is now ready for move-in. Located on California’s Naval Base Coronado, the project is part of the Navy’s Homeport Ashore initiative designed to improve the quality of life for young, single sailors by giving them a place to live ashore while their ships are in port. The facility also includes a community center, multipurpose rooms, and recreation areas, and was funded through the American Recovery and Reinvestment Act of 2009. The Building Team: San Diego architecture firms RJC Architects and Joseph Wong Design Associates, along with Hensel Phelps Construction Co.
The $67-million LEED-Gold certified John William Finn Hall–a nearly 200,000-sf residence consisting of 264 modules to house more than a thousand sailors–is now ready for move-in. Located on California’s Naval Base Coronado, the project is part of the Navy’s Homeport Ashore initiative designed to improve the quality of life for young, single sailors by giving them a place to live ashore while their ships are in port. The facility also includes a community center, multipurpose rooms, and recreation areas, and was funded through the American Recovery and Reinvestment Act of 2009. The Building Team: San Diego architecture firms RJC Architects and Joseph Wong Design Associates, along with Hensel Phelps Construction Co.
[pagebreak]
California elementary school promotes security, sustainability, and technology
 The new Ford Elementary School in Richmond, Calif., was designed by Sally Swanson Architects to create a learning environment from a child’s point of view. The two-story, 68,000-sf building serving grades K-6 features 100% daylight in classrooms, insulation made from recycled blue jeans, and a two-pronged security system that allows for varying levels of access at different times of the day. Advanced technologies include closed-circuit cable and five internal-channel TVs that allow programs and teaching lessons to be recorded and replayed. The brightly colored school features windows, openings, and other architectural details that are reduced in size for children, as well as formal classroom spaces with educational play equipment and outdoor programs. Ford Elementary was built by Alten Construction, with assistance from SGI Construction Management.
The new Ford Elementary School in Richmond, Calif., was designed by Sally Swanson Architects to create a learning environment from a child’s point of view. The two-story, 68,000-sf building serving grades K-6 features 100% daylight in classrooms, insulation made from recycled blue jeans, and a two-pronged security system that allows for varying levels of access at different times of the day. Advanced technologies include closed-circuit cable and five internal-channel TVs that allow programs and teaching lessons to be recorded and replayed. The brightly colored school features windows, openings, and other architectural details that are reduced in size for children, as well as formal classroom spaces with educational play equipment and outdoor programs. Ford Elementary was built by Alten Construction, with assistance from SGI Construction Management.
Related Stories
Luxury Residential | Oct 18, 2023
One Chicago wins 2023 International Architecture Award
One Chicago, a two-tower luxury residential and mixed-use complex completed last year, has won the 2023 International Architecture Award. The project was led by JDL Development and designed in partnership between architecture firms Goettsch Partners and Hartshorne Plunkard Architecture.
Healthcare Facilities | Oct 11, 2023
Leveraging land and light to enhance patient care
GBBN interior designer Kristin Greeley shares insights from the firm's latest project: a cancer center in Santa Fe, N.M.
Luxury Residential | Oct 2, 2023
Chicago's Belden-Stratford luxury apartments gets centennial facelift
The Belden-Stratford has reopened its doors following a renovation that blends the 100-year-old building’s original architecture with modern residences.
Contractors | Sep 25, 2023
Balfour Beatty expands its operations in Tampa Bay, Fla.
Balfour Beatty is expanding its leading construction operations into the Tampa Bay area offering specialized and expert services to deliver premier projects along Florida’s Gulf Coast.
Resort Design | Sep 18, 2023
Luxury resort provides new housing community for its employees
The Wisteria community will feature a slew of exclusive amenities, including a market, pub, and fitness center, in addition to 33 new patio homes.
Mass Timber | Sep 1, 2023
Community-driven library project brings CLT to La Conner, Wash.
The project, designed by Seattle-based architecture firm BuildingWork, was conceived with the history and culture of the local Swinomish Indian Tribal Community in mind.
Laboratories | Aug 24, 2023
Net-zero carbon science center breaks ground in Canada
Designed by Diamond Schmitt, the new Atlantic Science Enterprise Centre (ASEC) will provide federal scientists and partners with state-of-the-art space and equipment to collaborate on research opportunities.
Transportation & Parking Facilities | Aug 23, 2023
California parking garage features wind-activated moving mural
A massive, colorful, moving mural creatively conceals a newly opened parking garage for a global technology company in Mountain View, Calif.
MFPRO+ New Projects | Aug 4, 2023
Nashville gets 'first-of-its-kind' residential tower
Global architecture firm Goettsch Partners announces the completion of Alcove, a new 356-unit residential tower in Nashville, Tenn., developed by Giarratana LLC.
Designers | Jul 20, 2023
Mary Cook Associates brews up coffeehouse-inspired apartment community
The MCA design team worked closely with the developer and design architect to create an interior concept inspired by Decatur, Ga.’s, tree-lined streets, boutique retail, and vibrant restaurant and coffee shop scene.

















