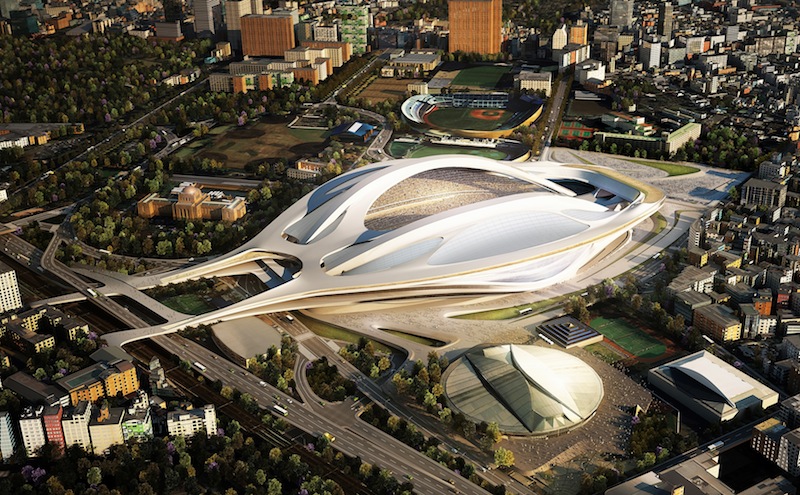Japan continues to move forward with the building of a National Stadium for the 2020 Olympics in Tokyo.
A wooden lattice design from architect Kengo Kuma was named the winner of the National Stadium design competition, held by the country after moving on from Zaha Hadid in July. Last week, it was reported that the competition was down to two finalists, Kuma and fellow Japanese contemporary architect Toyo Ito.
Kuma’s design features an oval stadium with rings of trees and exposed terraces. The wood and steel roof resembles traditional Japanese architecture.
 Rendering via Japan Sports Council (via Dezeen).
Rendering via Japan Sports Council (via Dezeen).
While the plans are intriguing enough, one of the main considerations of the design is simplicity. Zaha Hadid’s plan was scrapped because of how costly and ornate it was; Kuma’s is more orthodox, and more likely to not exceed the ¥153 billion ($1.27 billion) budget for construction, design and other work. Japan has a little more than four years to finalize, build, and complete Kuma’s design.
The general rumblings are that Japan wanted a Japanese firm to design the stadium. Hadid released a statement on Tuesday addressing that notion and the Kuma selection.
“We were honored to be selected to design a stadium that would enable Japan to welcome the world for the 2019 Rugby World Cup and bring the 2020 Olympic games to Tokyo, before becoming a new home for Japanese sport for many future generations,” Hadid said. “Sadly the Japanese authorities, with the support of some of those from our own profession in Japan, have colluded to close the doors on the project to the world.
“This shocking treatment of an international design and engineering team, as well as the respected Japanese design companies with whom we worked, was not about design or budget. In fact much of our two years of detailed design work and the cost savings we recommended have been validated by the remarkable similarities of our original detailed stadium layout and our seating bowl configuration with those of the design announced today."
 Zaha Hadid's National Stadium concept. Rendering via Japan Sports Council
Zaha Hadid's National Stadium concept. Rendering via Japan Sports Council
Related Stories
Reconstruction Awards | Nov 8, 2019
2019 Reconstruction Awards: The 1060 Project at Wrigley Field
Venerable Wrigley Field is raised up in a top-to-bottom restoration that took five years to complete.
Sports and Recreational Facilities | Sep 30, 2019
Fortress Melbourne will be the largest eSports complex in the southern hemisphere
Populous designed the project.
Sports and Recreational Facilities | Sep 2, 2019
An Athletics Hall of Fame opens on the Austin campus of the University of Texas
The facility recounts the narratives of the school’s storied sports history.
Sports and Recreational Facilities | Aug 26, 2019
A 360-degree canopy and lighted façade will distinguish Cincinnati’s new soccer stadium
The closest seat will be only 15 feet from the field.
Sports and Recreational Facilities | Aug 13, 2019
Calgary’s sports and entertainment district will include the Calgary Flames’ new arena
Rosetti is master planning the project.
Mixed-Use | Aug 12, 2019
BIG will master plan Saudi Arabia's 'Giga-Project'
Qiddiya is currently under construction 28 miles outside of Riyadh.
Sports and Recreational Facilities | Aug 9, 2019
Creative financing makes rec center expansion happen
Institutional, private, and government dollars moved recent projects forward in Illinois and Canada.
Sports and Recreational Facilities | Aug 6, 2019
St. Edward’s University Recreation and Athletic Center addition adds 12,400 sf to existing athletic center
Specht Architects designed the project.
Sports and Recreational Facilities | Jul 29, 2019
L.A. Clippers unveil design for new Inglewood arena
AECOM is designing the project.
Sports and Recreational Facilities | Jul 25, 2019
L.A. Dodgers announce $100 million renovation plan for Dodger Stadium
The renovations will be completed before the 2020 season.

















