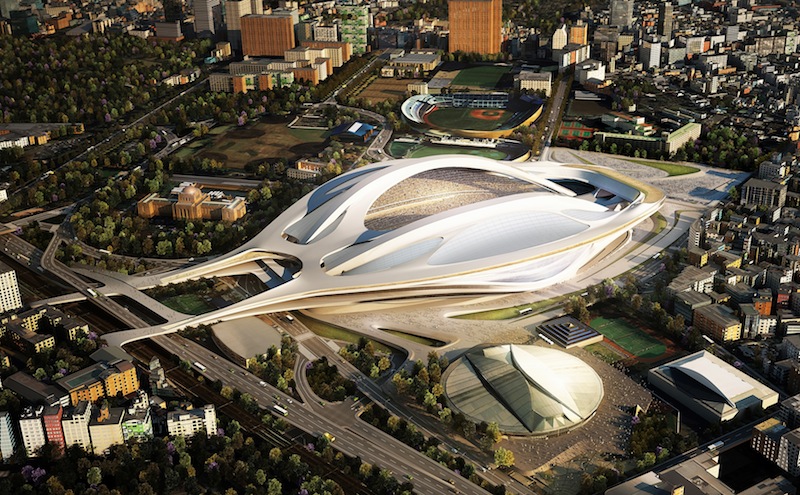Japan continues to move forward with the building of a National Stadium for the 2020 Olympics in Tokyo.
A wooden lattice design from architect Kengo Kuma was named the winner of the National Stadium design competition, held by the country after moving on from Zaha Hadid in July. Last week, it was reported that the competition was down to two finalists, Kuma and fellow Japanese contemporary architect Toyo Ito.
Kuma’s design features an oval stadium with rings of trees and exposed terraces. The wood and steel roof resembles traditional Japanese architecture.
 Rendering via Japan Sports Council (via Dezeen).
Rendering via Japan Sports Council (via Dezeen).
While the plans are intriguing enough, one of the main considerations of the design is simplicity. Zaha Hadid’s plan was scrapped because of how costly and ornate it was; Kuma’s is more orthodox, and more likely to not exceed the ¥153 billion ($1.27 billion) budget for construction, design and other work. Japan has a little more than four years to finalize, build, and complete Kuma’s design.
The general rumblings are that Japan wanted a Japanese firm to design the stadium. Hadid released a statement on Tuesday addressing that notion and the Kuma selection.
“We were honored to be selected to design a stadium that would enable Japan to welcome the world for the 2019 Rugby World Cup and bring the 2020 Olympic games to Tokyo, before becoming a new home for Japanese sport for many future generations,” Hadid said. “Sadly the Japanese authorities, with the support of some of those from our own profession in Japan, have colluded to close the doors on the project to the world.
“This shocking treatment of an international design and engineering team, as well as the respected Japanese design companies with whom we worked, was not about design or budget. In fact much of our two years of detailed design work and the cost savings we recommended have been validated by the remarkable similarities of our original detailed stadium layout and our seating bowl configuration with those of the design announced today."
 Zaha Hadid's National Stadium concept. Rendering via Japan Sports Council
Zaha Hadid's National Stadium concept. Rendering via Japan Sports Council
Related Stories
AEC Tech | Dec 17, 2020
The Weekly show: The future of eSports facilities, meet the National Institute for AI in Construction
The December 17 episode of BD+C's The Weekly is available for viewing on demand.
Giants 400 | Dec 16, 2020
Download a PDF of all 2020 Giants 400 Rankings
This 70-page PDF features AEC firm rankings across 51 building sectors, disciplines, and specialty services.
Giants 400 | Dec 3, 2020
2020 Sports Facilities Sector Giants: Top architecture, engineering, and construction firms in the U.S. sports facilities sector
Kimley-Horn, Mortenson, and Populous top BD+C's rankings of the nation's largest sports facilities sector architecture, engineering, and construction firms, as reported in the 2020 Giants 400 Report.
AEC Tech | Nov 12, 2020
The Weekly show: Nvidia's Omniverse, AI for construction scheduling, COVID-19 signage
BD+C editors speak with experts from ALICE Technologies, Build Group, Hastings Architecture, Nvidia, and Woods Bagot on the November 12 episode of "The Weekly." The episode is available for viewing on demand.
Building Team Awards | Nov 2, 2020
Fans come first at Allianz Field
The new home of the Minnesota United soccer club wins a Silver Award in BD+C’s 2020 Building Team Awards.
Sports and Recreational Facilities | Oct 6, 2020
Construction begins on new PGA of America Headquarters
Page is designing the project.
Giants 400 | Aug 28, 2020
2020 Giants 400 Report: Ranking the nation's largest architecture, engineering, and construction firms
The 2020 Giants 400 Report features more than 130 rankings across 25 building sectors and specialty categories.
Sports and Recreational Facilities | Jul 9, 2020
Florida Gators’ $65 million baseball field completes
Populous and Walker Architects designed the project.
Sports and Recreational Facilities | Jun 15, 2020
Tottenham Hotspur Stadium has its own brewery, Europe’s longest bar
Populous designed the project.
Sports and Recreational Facilities | May 19, 2020
Projection mapping takes center court
Audiovisual systems that turn sports arenas into digital canvasses have become key elements of venue design.

















