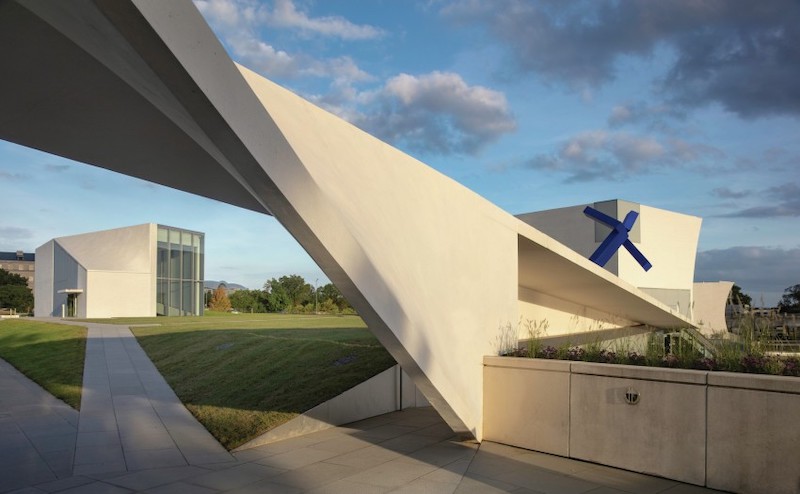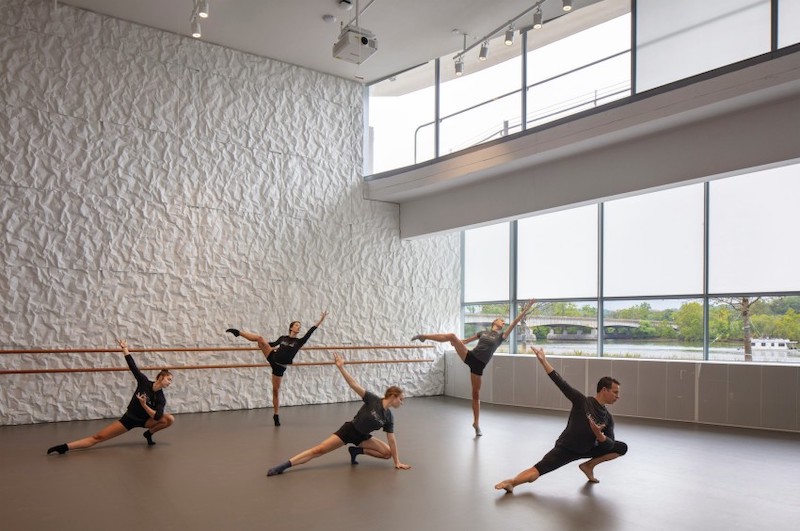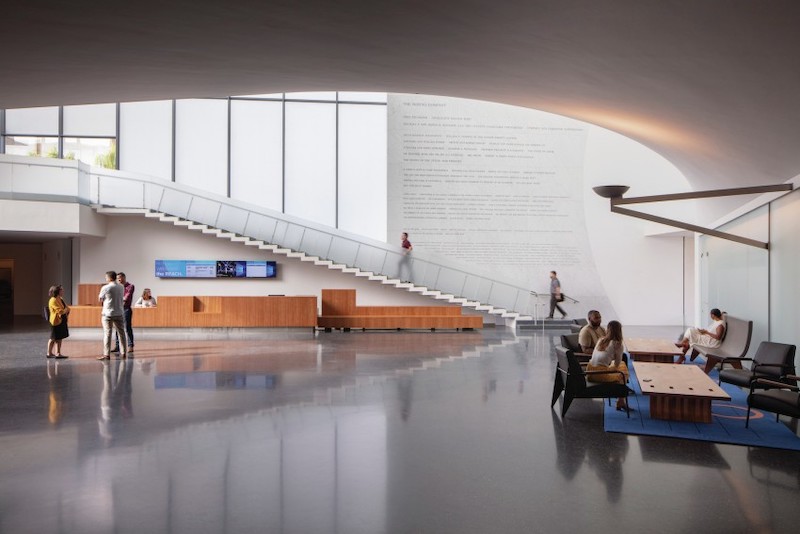The John F. Kennedy Center for the Performing Arts in Washington D.C. opened its first-ever expansion on September 7, and is celebrating that opening with 16 days of free programming.
Designed by Steven Holl Architects, The REACH, as the addition is known, is anchored by three pavilions—called Welcome, Skylight, and River—located on more than 130,000 sf of sweeping lawn that overlooks the Potomac River. The buildings are linked below ground to create an expanded facility that includes classrooms, three rehearsal studios, and multiuse public spaces.
The project incorporates engineering features that include a void slab design, a technique rarely used in the U.S., which allowed for the expansion’s dramatic sculptural forms and spacious interiors. Plastic balls are embedded in the concrete to reduce the overall deadweight and allow for longer spans. Arup coordinated closely with the design team to ensure that each component of the building’s systems was effectively woven into the slab system on schedule.
 The Link walkway connects the Kennedy Center's main building to the REACH.
The Link walkway connects the Kennedy Center's main building to the REACH.
To support the architectural vision and ambitious sustainability targets, Arup's team of engineers and consultants collaborated to develop a building systems strategy that optimizes energy performance while remaining largely unseen. For example, an under-floor concrete trench system enables the building services to be distributed out of sightline, thereby preserving the integrity of the architectural vision.
The strategy also incorporates a range of performance-enhancing technologies, from a closed-loop, ground source heat rejection system, to advanced temperature controls and radiant floor heating. Using Arup’s in-house software suite, Oasys Building Environmental Analysis (BEANS), the team demonstrated that the addition of radiant floors would counteract the thermal effects of one of the pavilion’s massive curved wall, providing both heating and cooling and significantly boosting comfort throughout the year while keeping energy demands within acceptable levels.
 One of three rehearsal studios at The REACH.
One of three rehearsal studios at The REACH.
The REACH could be viewed as a counterpoint to the monolithic Kennedy Center, which one architectural critic once disparaged as a “superbunker” with over-the-top interior design elements and few windows. In contrast, the REACH’s 72,000 sf interior space—which include a living theater, immersive learning center, and public arts incubator—present more-open, inviting spaces to visitors and patrons. The addition increases the Kennedy Center’s public-facing areas by 20%, Deborah Rutter, the Center’s president, told Bizjournals.com.
The Whiting-Turner Contracting Company was the construction manager on the project.
The REACH cost an estimated $175 million, 75% over its original construction buddget, and took two more years than planned to complete. Its supporters say that a portion of the extra cost will pay for operations. The Kennedy Center is in the process of raising $250 million in individual and corporate donations for the new facility, which is targeting LEED Gold certification.
 The lobby for the Welcome Pavilion, one of three buildings that comprise The REACH.
The lobby for the Welcome Pavilion, one of three buildings that comprise The REACH.
Related Stories
| Apr 16, 2014
Upgrading windows: repair, refurbish, or retrofit [AIA course]
Building Teams must focus on a number of key decisions in order to arrive at the optimal solution: repair the windows in place, remove and refurbish them, or opt for full replacement.
| Apr 15, 2014
12 award-winning structural steel buildings
Zaha Hadid's Broad Art Museum and One World Trade Center are among the projects honored by the American Institute of Steel Construction for excellence in structural steel design.
| Apr 15, 2014
Chipperfield's sparkling brass-clad scheme selected to be new home of Nobel Prize
The distinctive building, with its shimmering vertical brass elements and glass façade design, beat out two other finalists in the Nobel Center architectural competition.
| Apr 11, 2014
First look: KPF's designs for DreamWorks in the massive Shanghai DreamCenter
Two blocks of offices will be centerpiece of new cultural and lifestyle district in the West Bund Media Port.
| Apr 11, 2014
Start your engines: Ferrari plans to build first ever hotel
Clad in the carmaker's signature "Ferrari red," the hotel will resemble the grill and hood of one of its iconic cars.
| Apr 9, 2014
Colossal aquarium in China sets five Guinness World Records
With its seven salt and fresh water aquariums, totaling 12.87 million gallons, the Chimelong Ocean Kingdom theme park is considered the world’s largest aquarium.
| Apr 9, 2014
Steel decks: 11 tips for their proper use | BD+C
Building Teams have been using steel decks with proven success for 75 years. Building Design+Construction consulted with technical experts from the Steel Deck Institute and the deck manufacturing industry for their advice on how best to use steel decking.
| Apr 8, 2014
Gehry, Foster unveil plans for Battersea Power Station redevelopment [slideshow]
Phase 3 of the massive redevelopment of the London landmark will include more than 1,300 residential units, a 160-room hotel, and 350,000 sf of retail space.
| Apr 2, 2014
8 tips for avoiding thermal bridges in window applications
Aligning thermal breaks and applying air barriers are among the top design and installation tricks recommended by building enclosure experts.
| Mar 26, 2014
Callison launches sustainable design tool with 84 proven strategies
Hybrid ventilation, nighttime cooling, and fuel cell technology are among the dozens of sustainable design techniques profiled by Callison on its new website, Matrix.Callison.com.

















