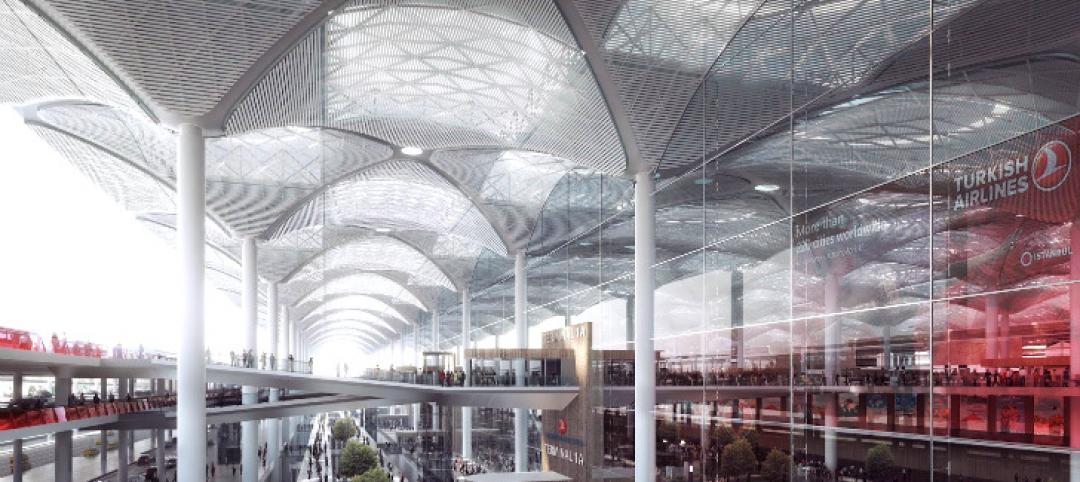Arup has announced that Russell Fortmeyer, LEED AP, BD+C, an associate in Arup's Los Angeles office, has co-authored a book on kinetic architecture with industry expert Charles Linn, FAIA, an architect who has specialized in architectural journalism for more than 25 years. Kinetic Architecture: Designs for Active Envelopes was published in April by Images Publishing Dist Ac. The foreword is written by well-known German architect Christoph Ingenhoven.
The Scottish architect and professor Alan Dunlop, in his review in the April issue of 'The Architects Journal,' wrote that the book succeeds as it "explores in a comprehensive and rigorous manner how contemporary architects have reacted to escalating international concern over the use of natural resources and climate change by modulating their designs to consume less energy, perform better and respond to site context."
The book is focused on facades as the intersection of energy and human comfort, as well as aesthetics, with a detailed exploration of the historical use of facades as dynamic building elements. The book illustrates the various ways architects, facade consultants, and engineers approach energy and comfort by manipulating air, water, and light through the layers of passive and active building envelope systems.
Common techniques include shading strategies, such as high-performance operable blinds, double-skinned facade systems that create an active thermal barrier with accommodations for seasonal adjustments, and the simple practice of installing lift-and-pivot replacement windows. It also explores radically new ideas in facade technology, such as hydronic shroud systems that run water through porous ceramic pipes to create an evaporative cooling effect blanketing a building's exterior. Most examples are geared at reducing solar heat gain in buildings in warm climates, or reducing heat loss in colder climates.
"This book is meant to illustrate that dynamic approaches to high-performance design are more common than one might think, and that it's not out of the question for designers of projects large and small to consider these systems," said Fortmeyer. "The applications discussed within the book apply to a range of building projects, from highly sophisticated technically advanced buildings to those with an almost do-it-yourself aesthetic."
The main objective of Kinetic Architecture is to explore innovative design and construction practices that promote energy efficiency, cost effectiveness, and comfort. It discusses the trend towards energy and facade consultants becoming a single role, embracing a belief that the building envelope is increasingly the key component for delivering energy efficiency for buildings.
It also identifies the emerging market for controls, sensors, and dynamic building systems that place kinetic facades within reach of a variety of architectural projects, with a conclusion that considers future developments in facade technology that consider energy generation, water purification, and other responses to pressing need for environmental sustainability.
Related Stories
| Jun 12, 2014
Austrian university develops 'inflatable' concrete dome method
Constructing a concrete dome is a costly process, but this may change soon. A team from the Vienna University of Technology has developed a method that allows concrete domes to form with the use of air and steel cables instead of expensive, timber supporting structures.
| Jun 2, 2014
Parking structures group launches LEED-type program for parking garages
The Green Parking Council, an affiliate of the International Parking Institute, has launched the Green Garage Certification program, the parking industry equivalent of LEED certification.
| May 29, 2014
7 cost-effective ways to make U.S. infrastructure more resilient
Moving critical elements to higher ground and designing for longer lifespans are just some of the ways cities and governments can make infrastructure more resilient to natural disasters and climate change, writes Richard Cavallaro, President of Skanska USA Civil.
| May 23, 2014
Top interior design trends: Gensler, HOK, FXFOWLE, Mancini Duffy weigh in
Tech-friendly furniture, “live walls,” sit-stand desks, and circadian lighting are among the emerging trends identified by leading interior designers.
| May 19, 2014
What can architects learn from nature’s 3.8 billion years of experience?
In a new report, HOK and Biomimicry 3.8 partnered to study how lessons from the temperate broadleaf forest biome, which houses many of the world’s largest population centers, can inform the design of the built environment.
| May 13, 2014
19 industry groups team to promote resilient planning and building materials
The industry associations, with more than 700,000 members generating almost $1 trillion in GDP, have issued a joint statement on resilience, pushing design and building solutions for disaster mitigation.
| May 11, 2014
Final call for entries: 2014 Giants 300 survey
BD+C's 2014 Giants 300 survey forms are due Wednesday, May 21. Survey results will be published in our July 2014 issue. The annual Giants 300 Report ranks the top AEC firms in commercial construction, by revenue.
| Apr 29, 2014
USGBC launches real-time green building data dashboard
The online data visualization resource highlights green building data for each state and Washington, D.C.
| Apr 22, 2014
Bright and bustling: Grimshaw reveals plans for the Istanbul Grand Airport [slideshow]
In partnership with the Nordic Office of Architecture and Haptic Architects, Grimshaw Architects has revealed its plans for the terminal of what will be one of the world's busiest airports. The terminal is expected to serve 150 million passengers per year.
| Apr 9, 2014
Steel decks: 11 tips for their proper use | BD+C
Building Teams have been using steel decks with proven success for 75 years. Building Design+Construction consulted with technical experts from the Steel Deck Institute and the deck manufacturing industry for their advice on how best to use steel decking.

















