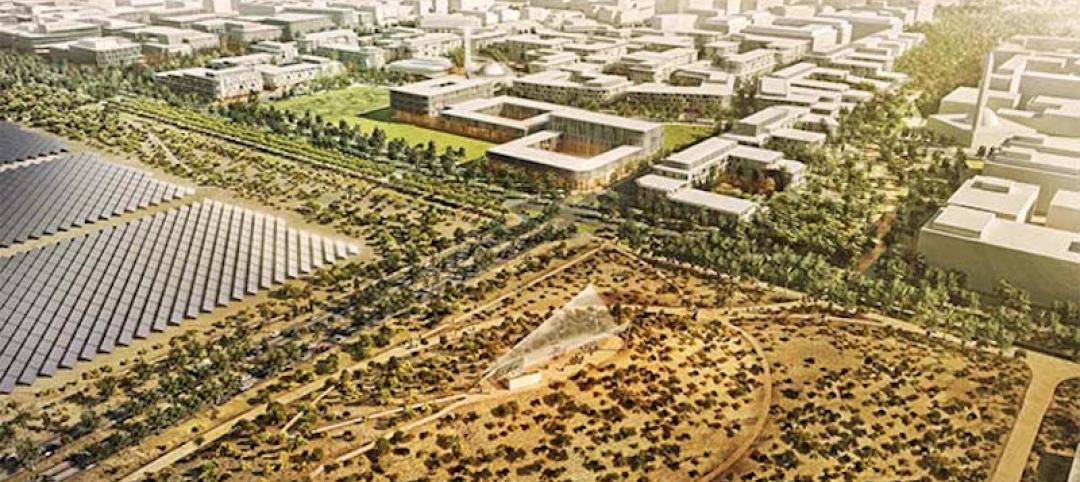Kohn Pedersen Fox Associates (KPF) has officially broken ground on West Lake 66 in Hangzhou, China. The project will form a new elevated green pedestrian link between West Lake and the Grand Canal, two of Hangzhou’s essential landmarks.
The 194,000-sm project includes five office towers with space suited to technology startups and young professionals, a boutique hotel, public parks, and an active, mixed-use podium. KPF parametrically linked shadow impacts, visibility from streets, unobstructed views, maximized daylight, and other key factors in an algorithm that organized optimal massing along the greenway to determine the position of the buildings and the overall site organization.
 Plomp for KPF.
Plomp for KPF.
See Also: A series of glass ‘igloos’ create the world’s northernmost hotel
The buildings’ facades optimize daylight while the overall project was designed with a modular, fluid porosity that reflects the material heritage of the city and its craftspeople using local materials like terracotta, stone, and wood.
 Plomp for KPF.
Plomp for KPF.
The podium is designed in sinuous bands of rectangular cells, each one responding to the program within, that tie the site together. The cells can be updated over the lifespan of the building. The podium also stacks a mix of uses to form a layered program that ensures future flexibility. Office space opens to a green roof that spans the length of the podium to create a public sky park.
 Plomp for KPF.
Plomp for KPF.
 Plomp for KPF.
Plomp for KPF.
 Plomp for KPF.
Plomp for KPF.
 Jim Keen for KPF.
Jim Keen for KPF.
Related Stories
Mixed-Use | May 1, 2016
A man-made lagoon with a Bellagio-like fountain will be the highlight of a mixed-use project outside Dallas
Construction will soon begin on housing, retail, and office spaces.
Mixed-Use | Apr 24, 2016
Atlanta’s Tech Square is establishing The ATL’s Midtown district as a premier innovation center
A much anticipated, Portman-developed tower project will include collaborative office spaces, a data center, and a retail plaza.
Mixed-Use | Mar 2, 2016
Spiral forms dominate SWA’s planned mixed-use complex in China
The 1 million-sm development is expected to serve as a destination for Chengdu, Southwest China’s largest city.
Mixed-Use | Feb 22, 2016
Goettsch Partners and Lead 8 win design competition for Shanghai mixed-use complex
The designers stressed walkability and green space to attract visitors.
Mixed-Use | Feb 18, 2016
New renderings unveiled for Miami Worldcenter master plan
The ‘High Street’ retail promenade and plaza is one of the largest private master-planned projects in the U.S. and is set to break ground in early March.
Green | Feb 18, 2016
Best laid plans: Masdar City’s dreams of being the first net-zero city may have disappeared
The $22 billion experiment, to this point, has produced less than stellar results.
Mixed-Use | Jan 25, 2016
SOM unveils renderings of dual-tower Manhattan West development
The five million-sf project includes two office towers, a residential tower, retail space, and a new public square.
Mixed-Use | Jan 8, 2016
Aedas’ Shanghai project named the world’s best mixed-use architecture
Mapletree Business City Shanghai and VivoCity Shanghai took home a crown at the International Property Awards
High-rise Construction | Jan 7, 2016
Zaha Hadid designs a tower of 'stacked vases' in Melbourne
The structure is supported by sets of curved columns that taper to four different base heights.
Mixed-Use | Dec 23, 2015
'Tree-covered mountains' planned for urban Shanghai
Heatherwick Studio unveiled a 300,000-sm mixed-use project in the Chinese city’s main arts district.

















