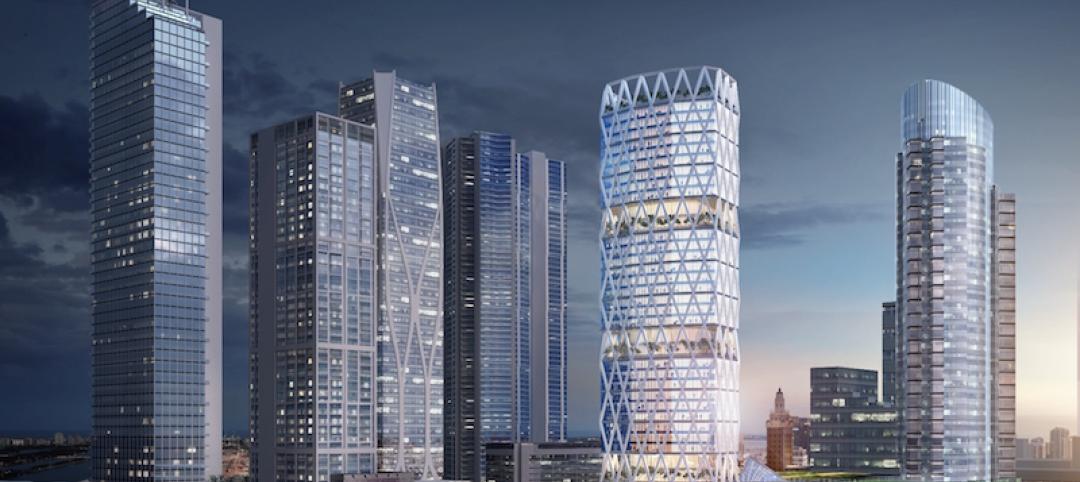Stretching 1,765 feet into the sky, CITIC Tower has become the tallest building in Beijing. The tower draws inspiration from the form of the “zun,” a ritual vessel originating in Bronze Age China.
The tower abstracts and refines the zun’s vase-like form, balancing composition and articulation with structural requirements and leasing depth needs. The building is square with rounded corners with its width changing vertically from a 78-meter-wide base, to a 54-meter-wide waist, and finally to a 69-meter-wide top.

“We abstracted the zun’s elegant form and focused on its gradual transformation, applying this motif across immense scales: from the tower’s overall massing, all the way down to its curtain wall, entry vestibule, and interior detailing,” said Li Lei, Design Director, KPF, in a release.

The lobby’s upward curve mirrors the tower’s outward drape in the opposite direction and an interior canopy features custom aluminum ribbing that follows its curvature and echoes the facade expression. KPF’s goal with the design was to create a centerpiece for Beijing’s Central Business District that elicits harmony with the historic capital while also creating aspirational and contemporary architecture.
See Also: KPF breaks ground on West Lake 66 mixed-use development in Hangzhou
The tower comprises the CITIC Group and CITIC Bank headquarters, tenant-occupied office spaces, and a multipurpose business center.

Related Stories
High-rise Construction | Oct 4, 2017
90-story mixed-use building could become Denver’s first supertall tower
Manhattan-based Greenwich Realty Capital is developing the project.
High-rise Construction | Sep 8, 2017
CTBUH determines fastest elevators and longest runs in the world in new TBIN Study
When it comes to the tallest skyscrapers in the world, the vertical commute in the building becomes just as important as the horizontal commute through the city.
Codes and Standards | Sep 5, 2017
New CTBUH initiatives to investigate link between fire and façades
In wake of Grenfell tragedy, Council forms new workgroup.
Mixed-Use | Aug 30, 2017
A 50-acre waterfront redevelopment gets under way in Tampa
Nine architects, three interior designers, and nine contractors are involved in this $3 billion project.
Codes and Standards | Aug 7, 2017
Council on Tall Buildings and Urban Habitat to create standards to measure floor area
The standards will examine existing codes and regulations to find where they are too broad or contentious.
High-rise Construction | Aug 1, 2017
Construction on the world’s skinniest tower halts due to ballooning costs
The planned 82-story tower has stalled after completing just 20 stories.
Wood | Jun 13, 2017
The first timber high-rise in the U.S. set for construction in Portland
The building’s design, building materials, and commercial tenants are all focused on the key aspect of sustainability.
Office Buildings | May 30, 2017
How tech companies are rethinking the high-rise workplace
Eight fresh ideas for the high-rise of the future, from NBBJ Design Partner Jonathan Ward.
Mixed-Use | May 23, 2017
45-story tower planned for Miami Worldcenter
Pickard Chilton Architects will design the 600,000-sf 110 10th Street.
High-rise Construction | May 23, 2017
Goettsch Partners to design three-building Optics Valley Center complex
The Chicago-based firm won a design competition to design the complex located in Wuhan, China.

















