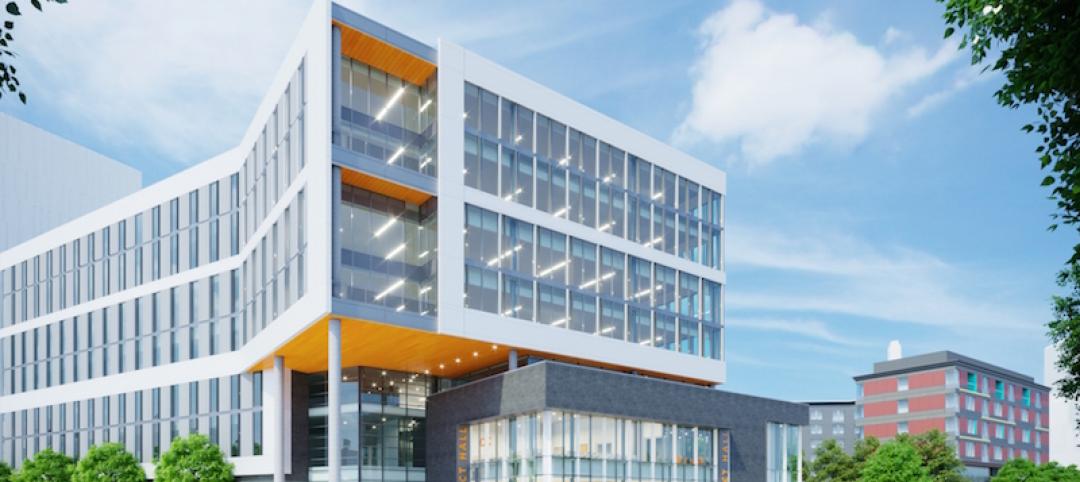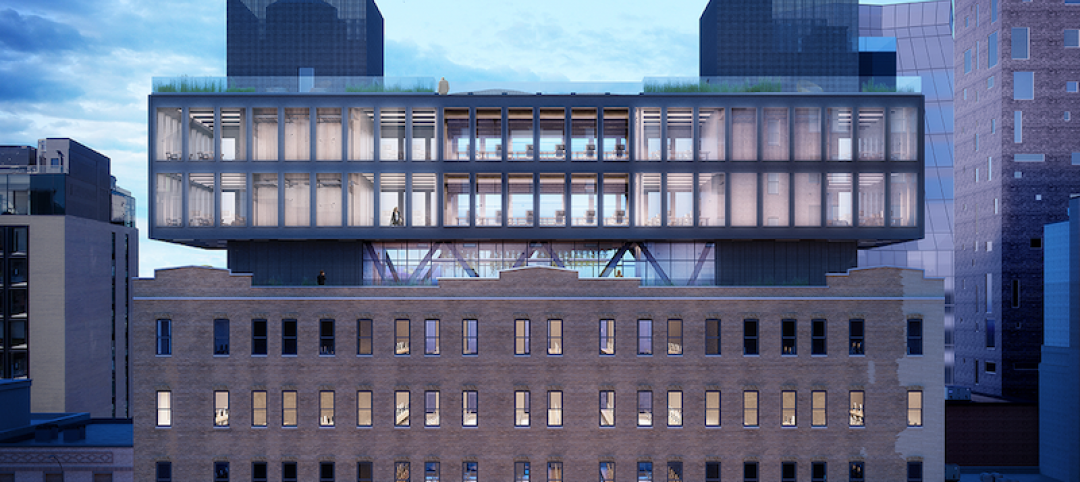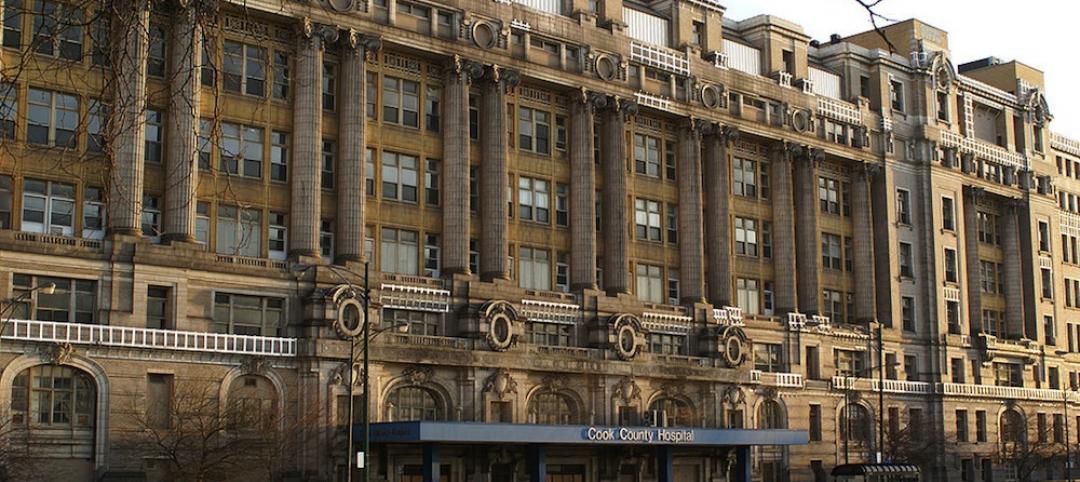8 Canada Square, a Norman Foster-designed office building that’s currently the global headquarters of HSBC Holdings, will have large sections of its façade removed to create landscaped terraces.
The project will be the world’s largest transformation of an office tower into a sustainable mixed-use building, according to a press statement from Qatar Investment Authority (QIA), which owns 8 Canada Square, and development partner Canary Wharf Group (CWG). The project is expected to start in 2027, after the current HSBC lease expires, and be completed in 2030.
QIA and CWG recently released the architectural plans for the redevelopment of 8 Canada Square, which is located in Canary Wharf, a London business district. In 2023, Canary Wharf saw an all-time high of 67.2 million visitors, according to the statement.
The design by Kohn Pedersen Fox (KPF), which won QIA and CWG’s global competition, reimagines the office tower as a mixed-use building. The project will create multiple green terraces and breakout spaces to provide access to daylight, views, social spaces, and fresh air. The 1.1 million sf, 42-story building will feature workspaces, leisure, entertainment, education, and cultural attractions.
The project will create a new publicly accessible route between the adjacent Elizabeth line station and Canada Square Park, while also offering views across London from Canary Wharf to the public for the first time.
The design concept plans to retain as much of the building’s existing material as possible to preserve embodied carbon and reduce whole life carbon. In collaboration with a range of consultants, the team intends to retain up to 70% of the original façade framing and up to 75% of the structure.
“This redevelopment is another step in Canary Wharf’s evolution into a vibrant mixed-use neighborhood offering workspace, retail, homes, leisure and amenities all in one location—a true 15-minute city,” Shobi Khan, CWG CEO, said in the statement.
KPF is working with the London Borough of Tower Hamlets, QIA, CWG, and the wider design team to develop plans and submit a planning application.

Here is the full press release from Canary Wharf Group:
Qatar Investment Authority (QIA) and Canary Wharf Group (CWG) have today released the first images of architectural plans that display the ambition for the redevelopment of the iconic 8 Canada Square building in Canary Wharf. 8 Canada Square is fully owned by QIA, and CWG is the development partner.
Kohn Pedersen Fox (KPF), the world-renowned architectural practice won a global competition run by QIA and CWG to reimagine the building. KPF will work with a market-leading team across design, engineering, planning and delivery on one of the world’s largest redevelopment projects. The project is set to begin in 2027, following the expiry of the current HSBC lease.
The images of the 1.1 million sq ft building demonstrate the transformation into a unique destination, which will include best-in-class workspaces, leisure, entertainment, education, and cultural attractions. The redevelopment will create a unique proposition for businesses within 8 Canada Square, with unparalleled sustainability credentials, excellent transport links and amenities. Set in the heart of Canary Wharf, the plans will enable a new publicly accessible route between the adjacent Elizabeth line station and Canada Square Park as well as offering the outstanding views across London from Canary Wharf to the public for the first time.
The investment from QIA to transform 8 Canada Square is a flagship example of the sovereign fund’s vision for multi-use real estate of the future, ensuring that the iconic building has world-class ESG credentials and meets the changing requirements of business for the long term.

The building’s changing shape will create a unique proposition for businesses within 8 Canada Square, with users also benefitting from being in Canary Wharf, where visitor numbers are at an all-time high with 67.2 million people visiting Canary Wharf during 2023.
Shobi Khan, CEO of CWG, added, “We look forward to working with QIA on 8 Canada Square to deliver a building of outstanding design, engineering and sustainability standards. This redevelopment is another step in Canary Wharf’s evolution into a vibrant mixed-use neighbourhood offering workspace, retail, homes, leisure and amenities all in one location – a true 15-minute city.”

Elie Gamburg, Design Principal at Kohn Pedersen Fox (KPF), said: “We are extremely excited to collaborate with QIA and CWG to reimagine the single-use office building as a blueprint for the highly sustainable, mixed-use building of the future. This transformation embodies the ethos behind much of our work, we see it as an integral part of the evolution of today’s single-use neighbourhoods into vibrant mixed-use neighborhoods of tomorrow – an evolution of which CWG is already leading the way.”
CWG and QIA will be working with the London Borough of Tower Hamlets and the appointed team to develop plans and submit a planning application.
Related Stories
Adaptive Reuse | Oct 5, 2017
Wexford’s latest innovation center breaks ground in Providence
The campus is expected to include an Aloft hotel.
Office Buildings | Jun 13, 2017
WeWork takes on a construction management app provider
Fieldlens helps turn jobsites into social networks.
Office Buildings | Mar 27, 2017
New York warehouse to become an office mixing industrial and modern aesthetics
The building is located in West Chelsea between the High Line and West Street.
Adaptive Reuse | Nov 9, 2016
Middle school transformed into affordable housing for seniors
The project received $3.8 million in public financing in exchange for constructing units for residents earning less than 60 percent of the area’s median income.
Adaptive Reuse | Nov 7, 2016
From fuel to food: adaptive reuse converts a closed gas station in Princeton, N.J., to a Nomad pizza
The original building dates back to the Modernist 1930s.
Hotel Facilities | Sep 7, 2016
Fish out of water: The site of a Birdseye frozen-food factory in Gloucester, Mass., transforms into a seaside hotel
The construction of this 94-room hotel and conference center pitted tourism proponents against locals who want to preserve this historic city’s fishing heritage.
Healthcare Facilities | Apr 24, 2016
A symposium in New Jersey examines how a consolidating healthcare industry can better manage its excess real estate
As service providers position themselves closer to their communities, they are looking for ways to redirect non-core buildings and land for other purposes.
Adaptive Reuse | Apr 7, 2016
Redevelopment plan announced for Chicago’s historic Cook County Hospital
The century-old, Beaux Arts architecture-inspired hospital will transform into a mixed-use development.














