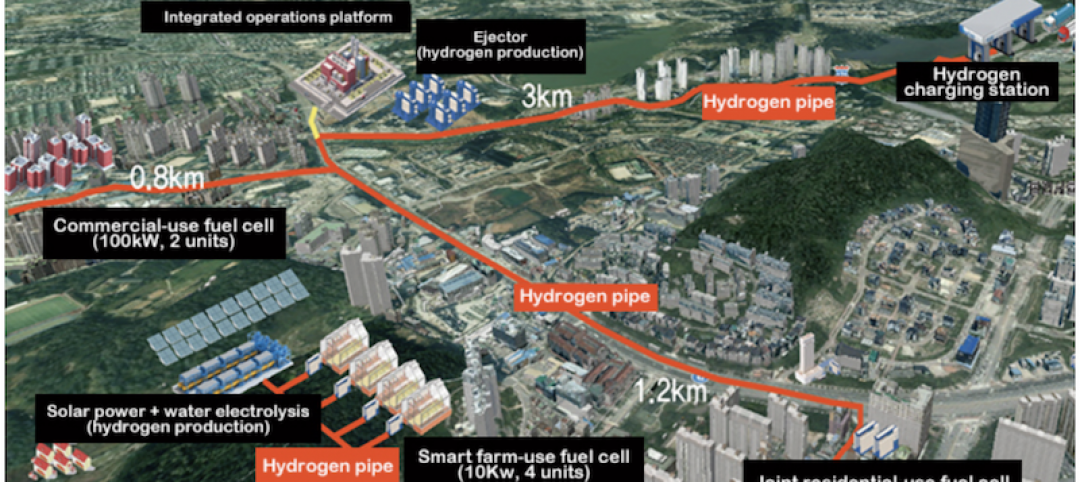The Pinnacle at Central Wharf, a high performance and resilient mixed-use tower on the Boston harbor waterfront will reconnect Downtown Boston to the waterfront with new public space.
The KPF-designed project will replace a seven-story parking garage that currently occupies the entirety of the site. The building will give half of the previously inaccessible area over to public open space and also incorporate innovative design strategies pertaining to climate resiliency, energy, emissions, water, and materials to minimize its environmental impact and improve the health and wellbeing of the community it serves.

The tower’s curvilinear form will reduce shadow impacts and ease pedestrian flow around the building’s base, creating smooth circulation paths and opening view corridors to the water. As the tower rises, setbacks provide outdoor terraces for occupants and visitors, with views to Boston Harbor and downtown. The glass curtain wall is treated with a non-reflective coating to minimize the glare to the neighborhood.
See Also: HGA-designed hotel becomes one of the tallest buildings in Rochester, Minn.
The Pinnacle’s orientation on the site will enable a new pedestrian corridor, designed to integrate with the New England Aquarium’s proposed “Blueway” vision, to connect the waterfront to 28,000 square feet of on-site active public space, the Rose Kennedy Greenway, and Downtown Boston.

The project will also be the first Downtown Waterfront project to implement Boston’s new climate conscious development mandates. The project site and the Harborwalk adjacent to the site will be elevated four feet above its present grade and connect with neighboring sites as they make similar adjustments in the future. These changes will help reduce inland flood risk, protect billions of dollars in property and infrastructure, and enhance walks along the harbor.
The Pinnacle is anticipating LEED Gold certification thanks to its high-performance envelope, high-efficiency mechanical and ventilation systems, and low-flow and low-consumption plumbing fixtures.

Related Stories
Sustainability | Feb 26, 2020
Sustainability in a material world
The concepts of embodied carbon, zero waste, and deconstruction and reuse often run on parallel tracks.
Sustainability | Feb 6, 2020
Passive House picks up steam
Passive solutions that reduce a building’s energy consumption could get more viable as cities toughen CO2 emissions limits.
Contractors | Jan 20, 2020
Wellness is for builders, not just for buildings
New research on wellness in the construction sector highlights interventions that could be effective in addressing dehydration, weight management, poor air quality, and stress.
Green | Jan 10, 2020
How the new EC3 tool raises the bar on collective action
Nearly 50 AEC industry organizations partnered to develop the groundbreaking Embodied Carbon in Construction Calculator.
Sustainability | Jan 2, 2020
Willis Tower becomes largest U.S. building to earn LEED Platinum
The tower earned the Platinum designation under LEED's latest v4.1 rating system.
75 Top Building Products | Dec 16, 2019
101 Top Products for 2019
Building Design+Construction readers and editors select their top building products for the past 12 months in the fourth-annual 101 Top Products report.
75 Top Building Products | Dec 12, 2019
Top Building Envelope Products for 2019
Sto's beetle-inspired exterior coating and Dörken Systems' UV-resistant vapor-permeable barrier are among the 28 new building envelope products to make Building Design+Construction's 2019 101 Top Products report.
Sustainability | Dec 3, 2019
This world-first facility will turn human remains into soil
Olson Kundig is designing the project.
Sustainability | Nov 13, 2019
Citicape House will feature Europe’s largest living wall
Sheppard Robson designed the project.
Sustainability | Nov 8, 2019
South Korea plans to build three hydrogen-powered cities by 2022
The Ministry of Land, Infrastructure, and Transport is in charge of the project.

















