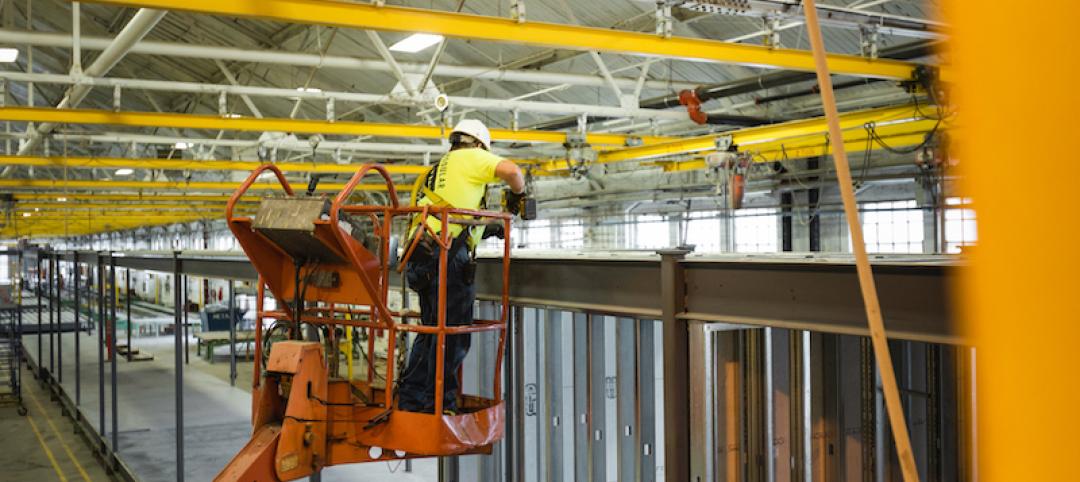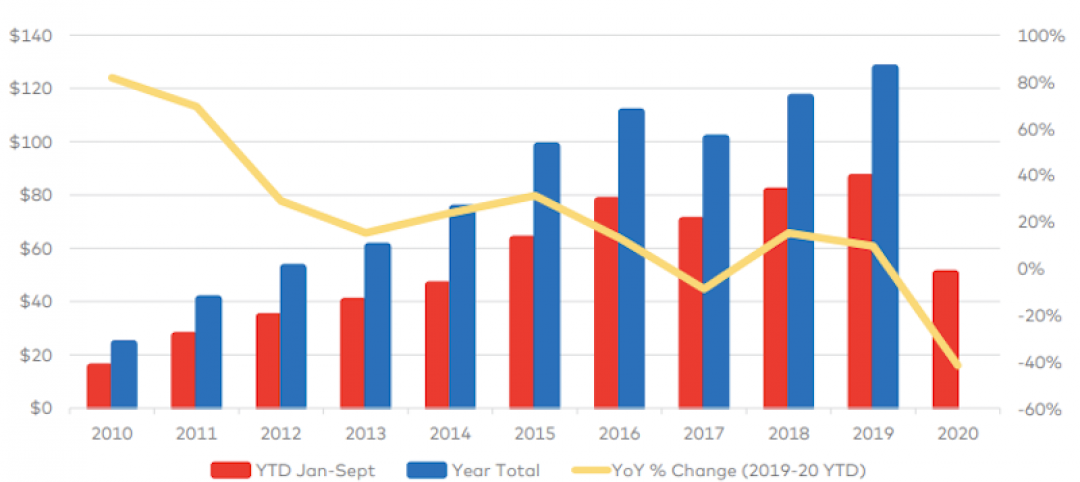The construction firm Kraus-Anderson has been active in the multifamily sector in its home market of Minneapolis-St. Paul, having engaged six such residential projects in the past decade. Its latest completion is The Larking, a $100 million 16-story tower located in Minneapolis’ East Town district.
The 400,714-sf Larking, which ESG Architects designed and Kimley Horn engineered, is a mixed-use development with 341 market-rate apartments and seven penthouses, as well as a one-story Wells Fargo bank branch, 9,100 sf of street-level retail, and three levels of underground parking.

The building is targeting urban professionals with 35 floor plans—from a 402-sf micro apartment leasing for $1,430 per month to a 1,214-sf two-bed two-bath apartment leasing for $3,370, according to its website. Its design features floor-to-ceiling windows, wide-plank flooring, and exposed concrete ceilings and columns. Contributing to its live-work-play environment are a Sky Lounge, pool deck with 360-degree views of downtown, fitness and wellness center, sauna, golf simulator, pet spa, work-from-home suites, conference room, a catwalk library and community table seating, and “creation center.”

Kraus-Anderson provided development and construction services, and is The Larking’s landlord. “We feel The Larking will enhance downtown by bringing new neighbors and commercial offerings to the Elliot Park neighborhood and adding vibrancy to the overall downtown community,” Erica Arne, director of development for Kraus-Anderson, told Twin Cities Business.
Another of Kraus-Anderson’s multifamily projects, MODA at Raymond, a $44 million six-story building in St. Paul with 220 apartments, is scheduled to be completed this summer with 40-plus floor plans available. Ironically, to make way for this construction, a U.S. Bank branch that occupied the property had to come down.
Related Stories
Modular Building | Jan 26, 2021
Offsite manufacturing startup iBUILT positions itself to reduce commercial developers’ risks
iBUILT plans to double its production capacity this year, and usher in more technology and automation to the delivery process.
Multifamily Housing | Jan 26, 2021
Merriman Anderson/Architects designs affordable housing complex out of shipping containers
The architect partnered with CitySquare Housing on the project.
Multifamily Housing | Jan 20, 2021
Abandoned Miami hospital gets third life as waterfront condo development
The 1920s King Cole Hotel becomes the Ritz-Carlton Residences Miami in the largest residential adaptive reuse project in South Florida.
Multifamily Housing | Jan 19, 2021
$100 million affordable housing development under construction in Santa Clara
KTGY Architecture + Planning is designing the project.
Multifamily Housing | Jan 14, 2021
The Weekly show, Jan 14, 2021: Passive House innovations, and launching a design studio during the pandemic
This week on The Weekly show, BD+C editors speak with AEC industry leaders about innovations in Passive House design, and the challenges of building a design team and opening a new design studio during a pandemic.
Multifamily Housing | Jan 11, 2021
McHugh Construction completes 5th-tallest all-residential building in the U.S.
McHugh Construction Completes Two Chicago Apartment Projects for Fifield Cos. and Crescent Heights, Including NEMA Chicago –Tallest All-Residential Building in Chicago and 5th Tallest in North Americ
Multifamily Housing | Jan 8, 2021
Student housing development in the time of COVID-19
Despite the coronavirus pandemic, many college and university residences were completed in time for classes, live or virtual. Here are 14 of the best.
Multifamily Housing | Dec 29, 2020
Sarah’s Circle supportive housing facility for women completes in Chicago
Perkins+Will designed the project.
Market Data | Dec 29, 2020
Multifamily transactions drop sharply in 2020, according to special report from Yardi Matrix
Sales completions at end of Q3 were down over 41 percent from the same period a year ago.

















