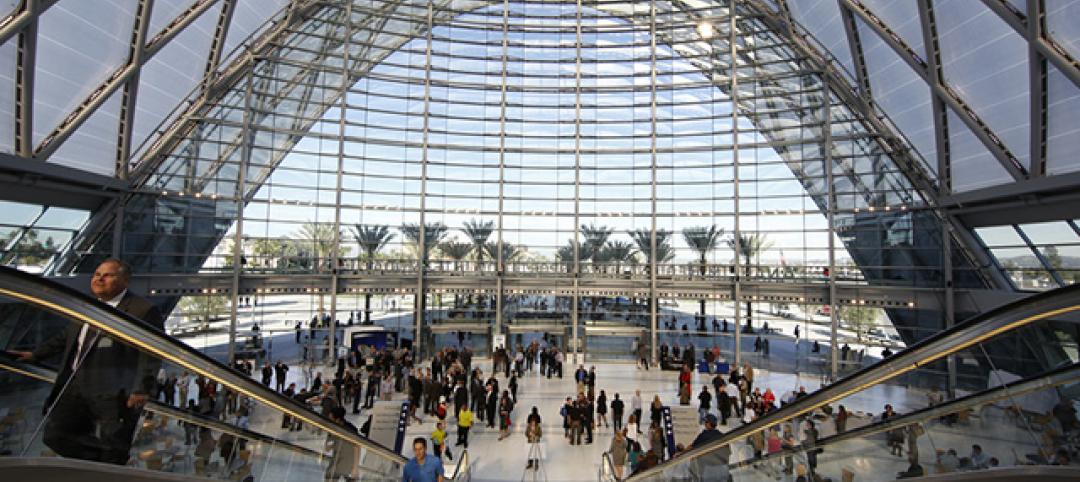LaGuardia Airport’s new Terminal B, a four-story, 850,000-sf facility that houses passenger services and amenities, has officially opened.
The steel-framed facility replaces a disjointed patchwork of structures with one that closely follows the curves of the Grand Central Parkway and the airport access roads. It was designed as a highly efficient and adaptable terminal that pays homage to the “architectural grandeur and individuality” of New York City.
“Our design concept focuses on two main components: a superior passenger experience and an exterior architectural expression that conveys a civic presence from the Grand Central Parkway,” said Carl Galioto, FAIA, HOK’s President and New York Office Managing Principal. “The building is a metaphor for New York, a city of islands and bridges, and the terminal is connected to the city with views of the skyline from the passenger bridges. Our ambition was to help transform LaGuardia into an airport with a distinct civic identity worthy of this metropolis.”

Also known as a headhouse, Terminal B includes extensive food and beverage and retail options. Connected to two island concourses by a pair of 450-foot-long steel truss pedestrian bridges, the headhouse serves as the nexus to the new Terminal B. Arriving and departing passengers can view panoramic skyline and airfield views from the transparent-walled, 65-foot-high bridges as taxiing planes pass underneath them. The bridges also enabled the design team to move the terminal 600 feet closer to the Grand Central Parkway, which allowed for two additional miles of aircraft taxi lanes that will reduce airport ground delays.
The team designed a simplified circulation network comprising over eight miles of new roadway and 20 new bridges that provide an easy connection from the airport to the Grand Central Parkway and New York City. The roadways in front of the head house frame the Grand Central Parkway, and its column structures align with the head house design to create a cohesive appearance.

Inside the terminal, all check-in and passenger screening areas are located on the third floor. This location gives Terminal B the adaptability to accommodate evolving security screening and technology as needs change. The “common-use” design allows airlines to move easily within the terminal, expanding or shrinking their footprints as needed.
See Also: A 780-ft-long pedestrian walkway is positioned over an active taxi lane at Sea-Tac International
Terminal B forgoes the widespread practice among airports of offering monumental spaces to departures while relegating low-ceilinged, basement-like zones to arrivals; incoming and outgoing passengers to Terminal B share soaring, grand-scaled sequences.

Sustainability features include non-glare daylighting, passive shading, natural local materials, and storm resiliency and the new infrastructure layout will reduce the airport’s overall carbon footprint due to lower fuel demands from taxiing aircraft. The project is targeting LEED Silver certification.
LaGuardia Gateway Partners is composed of Vantage Airport Group, Skanska, Meridiam and JLC Infrastructure for development and equity investment. Vantage Airport Group leads the redevelopment program and management of Terminal B, with Skanska Walsh as the design-build joint venture and HOK and WSP for design.

Related Stories
Airports | Jul 22, 2015
MUST SEE: JFK airport taps Gensler to design terminal for animals
Pets can enjoy luxurious spa and grooming services before being transported directly to their flight from the terminal.
Airports | Jul 1, 2015
FIRST LOOK: JetBlue opens sprawling green rooftop at JFK International Airport
The 4,046-sf rooftop includes landscaped green spaces, seating for 50 people, 400-sf children’s play area, and a 400-sf dog-walk area.
Sponsored | Airports | Jun 5, 2015
Exposed glulam framework offers quiet complement to Jackson Hole airport’s mountain backdrop
A three-phase expansion and renovation, which began in 2009, nearly doubled the size of the aviation hub; the only one located in a national park
Airports | Apr 21, 2015
Trends driving airport construction
Upgrades to aviation infrastructure have not kept pace with the increase in airport traffic or even at a level sufficient to accommodate the life cycle of our many dated terminal facilities. Until now.
Airports | Feb 6, 2015
Zaha Hadid-designed terminal in Beijing will be world’s largest
The terminal will accommodate 45 million passengers per year, and will be a hub for both air and rail travel.
| Jan 2, 2015
Construction put in place enjoyed healthy gains in 2014
Construction consultant FMI foresees—with some caveats—continuing growth in the office, lodging, and manufacturing sectors. But funding uncertainties raise red flags in education and healthcare.
BIM and Information Technology | Dec 28, 2014
The Big Data revolution: How data-driven design is transforming project planning
There are literally hundreds of applications for deep analytics in planning and design projects, not to mention the many benefits for construction teams, building owners, and facility managers. We profile some early successful applications.
| Dec 28, 2014
AIA course: Enhancing interior comfort while improving overall building efficacy
Providing more comfortable conditions to building occupants has become a top priority in today’s interior designs. This course is worth 1.0 AIA LU/HSW.
| Dec 28, 2014
The future of airport terminal design: destination status, five-star amenities, stress-free travel
Taking a cue from the hospitality industry, airport executives are seeking to make their facilities feel more like destinations, writes HOK's Richard Gammon.
| Dec 15, 2014
HOK-designed Anaheim Regional transit hub opens, expected to serve three million per year
ARTIC’s flexible design ensures that it can serve as a southern terminus for California’s future high-speed rail system.















