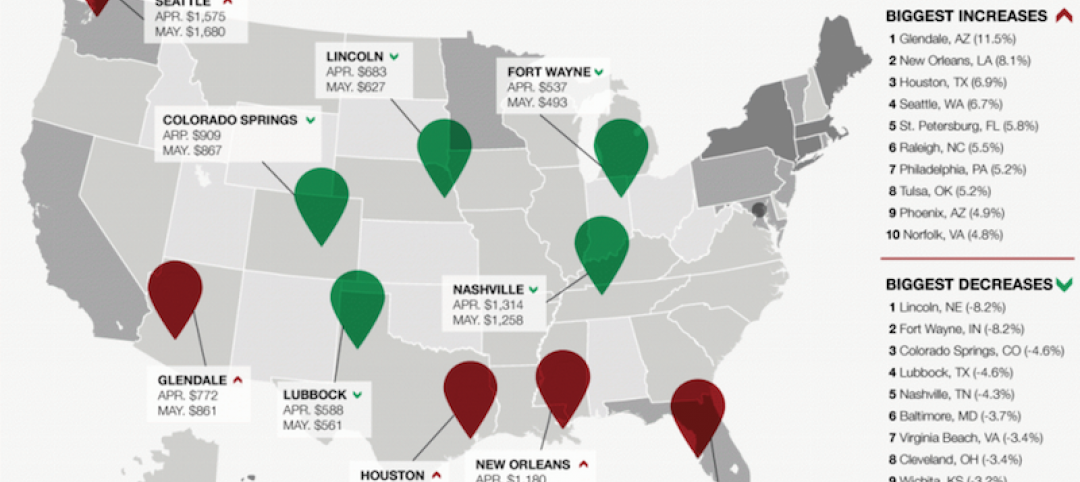A new 12-story, 196-unit mixed-use condominium and rowhome community has become the first multifamily project in Colorado to earn WELL Precertification under the WELL Building Standard.
The 540,000-sf development is located on the former site of St. Anthony Hospital at 4200 West 17th Avenue less than three miles from Downtown Denver. The project blends unique architecture, modern comfort, and sustainable design features with extensive wellness-focused amenities. The glass, stone, steel, and wood complement the setting overlooking Sloan's Lake Park while the facade features a cascading waterfall of glass to enhance views of downtown Denver's skyline, Sloan's Lake, and the Rocky Mountains.

Wellness features and amenities include:
– MERV-12 building air filtration
– Natural building materials
– floor-to-ceiling windows
– A full-time Wellness Concierge
– A state-of-the-art Wellness Center with a fitness lab, dry sauna, yoga and meditation studio
– A Resident Lounge with collaborative cooking and dining program, a fresh juicing station, private event space, and an indoor/outdoor fireplace
– An expansive outdoor terrace overlooking Sloan’s Lake Park with a 70-foot lap pool, a year-round hot tub, planted gardens, and a firepit
– An onsite Urban Farm with organic produce and herbs professionally managed by Agriburbia
– A Sports Workshop with tools for repairs and seasonal tuning sessions for bikes, skis, and snowboards created in partnership with the founders of Icelantic Skis
– A Creative Workshop with multimedia supplies
– Extensive landscaping and biophilic design elements to enhance the human connection to nature
– Regular access to a team of wellness professionals and educational opportunities, including FIT36, Duality, and High Ride Cycle
See Also: 5 memory care communities with a strong sense of mission
Stantec and Muñoz + Albin designed the project. GH Phipps Construction Companies managed construction of the development and TRIO led design for the common areas.





Related Stories
Multifamily Housing | May 19, 2017
Above + Beyond: condo tower built atop parking structure
How designers figured out a way to nestle an 18-story condo tower on top of an existing parking structure in Hawaii.
Multifamily Housing | May 17, 2017
Swedish Tower’s 15th floor is reserved for a panoramic garden
C.F. Møller’s design was selected as the winner of a competition organized by Riksbyggen in Västerås.
Mixed-Use | May 17, 2017
The Lincoln Common development has begun construction in Chicago’s Lincoln Park
The mixed-use project will provide new apartments, condos, a senior living facility, and retail space.
High-rise Construction | May 15, 2017
Construction begins on 47-story luxury tower in Chicago’s South Loop
The glass tower is being built at 1326 S. Michigan Avenue.
Multifamily Housing | May 10, 2017
May 2017 National Apartment Report
Median one-bedroom rent rose to $1,012 in April, the highest it has been since January.
Multifamily Housing | May 10, 2017
Triple Treat: Developer transforms mid-rise into unique live-work lofts
Novus Residences’ revolutionary e-lofts concept offers tenants a tempting trio of options—‘live,’ ‘live-work,’ or ‘work’—all on the same floor.
Multifamily Housing | May 3, 2017
Silicon Valley’s high-tech oasis
An award-winning rental complex takes its design cues from its historic location in Silicon Valley.
Multifamily Housing | May 2, 2017
Multifamily housing: 7 exciting, inspiring innovations [AIA Course]
This AIA CES course features seven novel approaches developers and Building Teams are taking to respond to competitive pressures and build more quickly and with more attractive offerings.
Multifamily Housing | Apr 26, 2017
Multifamily amenity trends: The latest in package delivery centers
Package delivery centers provide order and security for the mountains of parcels piling up at apartment and condominium communities.
Multifamily Housing | Apr 26, 2017
Huh? A subway car on the roof?
Chicago’s newest multifamily development features an iconic CTA car on its amenity deck.










![Multifamily housing today: 7 exciting, inspiring innovations [AIA Course] Multifamily housing today: 7 exciting, inspiring innovations [AIA Course]](/sites/default/files/styles/list_big/public/Screen%20Shot%202017-05-02%20at%2011.55.02%20AM.png?itok=ZS_4opT9)






