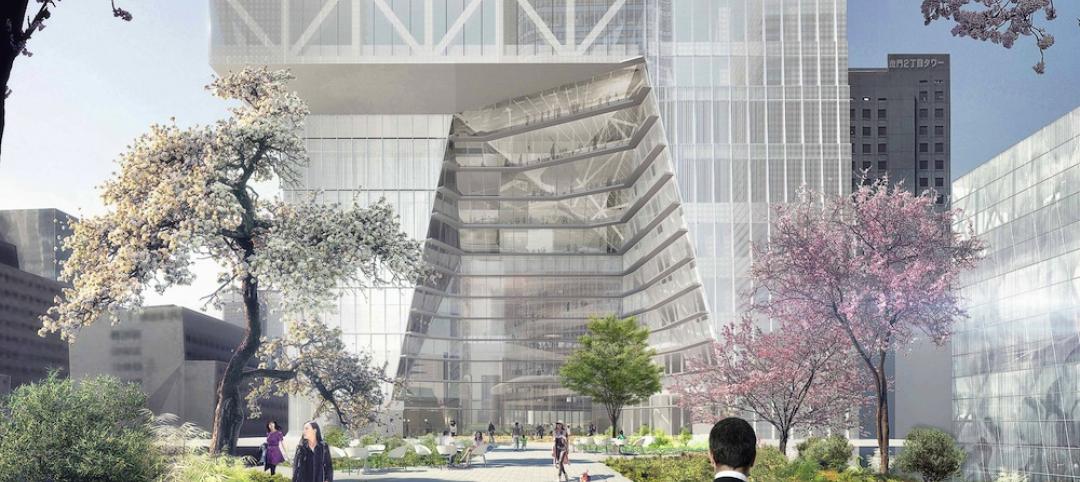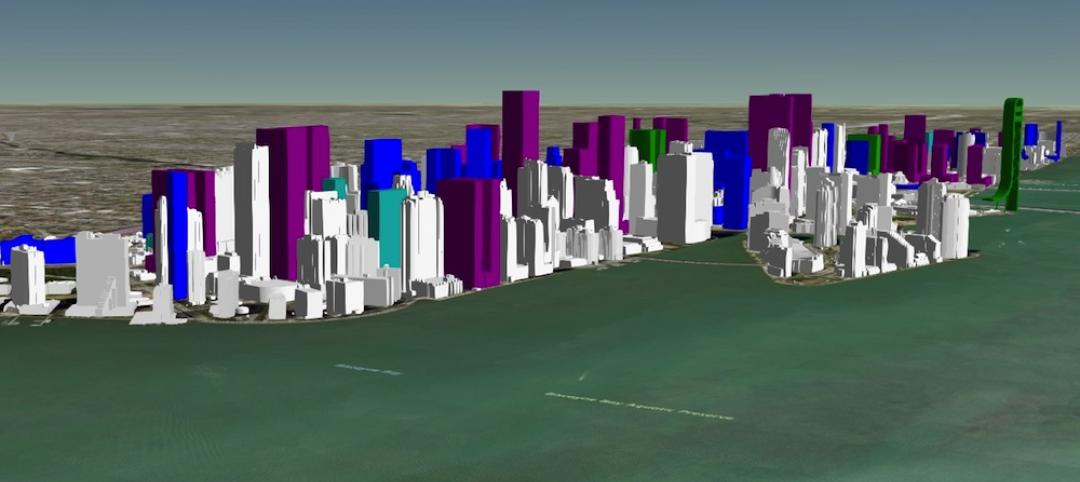While improvement plans are in the works for the plaza of the John Hancock Center, the Chicago Tribune's Blair Kamin reports that the city's Department of Planning and Development is pushing to make the building a protected landmark, which would delay or halt the revamp plans.
Owners of commercial portions of the tower envision adding tall triangular prisms, glass walls, and video screens to the skyscraper's sunken plaza. The goal of the estimated $8 million to $10 million project would be to reestablish the Hancock Center as an attraction at the north end of the Magnificent Mile, in counter balance to Maggie Daley Park and Millennium Park a little over a mile south.
Landmark status, though, would give city officials the legal authority to control alterations to the exterior (and possibly parts of the interior) of the Hancock Center.
The building was opened in 1969, and while the National Park Service suggests that additions to the National Register of Historic Places be at least 50 years old, it's not an absolute rule. The 860-880 N. Lake Shore Drive apartments (designed by Ludwig Mies van der Rohe) achieved Chicago Landmark status in 1996 despite being open for only 45 years at the time.
The 100-story Hancock Center could follow Marina City’s lead. The complex with the corncob-shaped residential towers near the Chicago River was granted preliminary landmark status on July 9. The landmarks commission will consider a final proposal next year for Marina City, after which the City Council would vote on it.
Hancock Center is the fourth tallest building in Chicago, the seventh tallest in North America, and the 36th tallest in the world. If the tower does become an official landmark, it would be Chicago’s tallest protected structure.
Related Stories
Wood | Apr 29, 2016
Anders Berensson Architects designs 40-story wooden skyscraper for Stockholm
The structure, which will be made entirely out of cross-laminated timber, will rise 436 feet into the air, making it Stockholm’s tallest building.
High-rise Construction | Apr 28, 2016
bKL Architecture proposes world’s third tallest tower for China
The mixed-use H700 Shenzhen Tower will have sky gardens, angled recesses, and an attached plaza. It will trail only the Burj Khalifa and the Jeddah Tower in terms of height.
Mixed-Use | Apr 24, 2016
Atlanta’s Tech Square is establishing The ATL’s Midtown district as a premier innovation center
A much anticipated, Portman-developed tower project will include collaborative office spaces, a data center, and a retail plaza.
High-rise Construction | Apr 21, 2016
Ingenhoven Architects unveils plans for two Tokyo towers
The Toranomon District will add a business and a residential high-rise, both of which feature green and energy-efficient design.
High-rise Construction | Apr 20, 2016
OMA reveals designs for its first Tokyo skyscraper
The goal is for the Toranomon Hills Station Tower to transform its neighborhood and serve as a hub for international business.
High-rise Construction | Apr 12, 2016
Santiago Calatrava tower in Dubai could be taller than the Burj Khalifa
The slender structure will have 10 observation platforms, two Hanging Gardens decks, and a illuminating flower bud at the top.
Virtual Reality | Apr 8, 2016
Skanska will use Microsoft HoloLens to lease planned Seattle high rise
The mixed reality headset will allow people to take a holographic tour of the building while keeping visual contact with the leasing representative.
BIM and Information Technology | Apr 5, 2016
Interactive 3D map shows present and future Miami skyline
The Downtown Miami Interactive 3-D Skyline Map lets users see the status of every downtown office, retail, residential, and hotel project.
High-rise Construction | Mar 28, 2016
SOM’s Salt Lake City skyscraper uses innovative structural system to suspend itself over a neighboring building
The hat truss-supported office tower was topped off in January, rising 25 stories above the Salt Lake City streets.
High-rise Construction | Mar 18, 2016
'High-Rise' movie, based on the novel of the same name, headed to theaters
The story, which was originally thought to be a critique of London’s city planning, takes place in a high-rise divided to mimic the historical class structure of Western society.

















