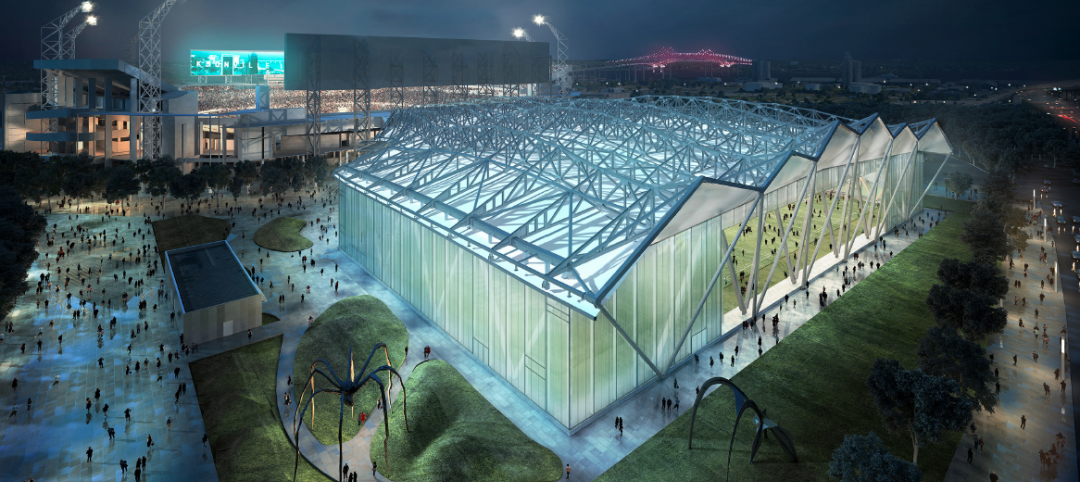Competitive gaming (also known as eSports), the fastest growing spectator sport in the country, now has its largest, most robust venue in North America for fans to enjoy the action. Esports Stadium Arlington is a purpose-built eSports venue that will offer an immersive spectator experience in the live eSports event market.
The $10 million stadium is a renovation project that used 100,000 sf of the city’s old convention center. The new space includes a main competition arena with integrated player and competition screens; team areas with eight “Team Rooms”; a player lounge for players to relax and socialize; support areas; a gamer gallery; custom gaming modules for training; an outdoor terrace; staff offices and media space; and retail.
 Photo: Ross Stewart, courtesy Populous
Photo: Ross Stewart, courtesy Populous
See Also: With a new type of stadium comes a new type of premium seat
The space is specifically designed to host eSports events with sightlines, screen sizes, and a player stage all tuned for competitive gaming events. For example, the main competition space features a built-in 85-foot-long LED wall accompanied by an immersive sound and theatrical lighting system. A broadcast studio equipped with Grass Valley systems and an analyst desk for real-time broadcasting allows events to be easily streamed around the world. The venue is highly adaptable and can host local and international events with audiences ranging from 250 to 2,500 people.
Esports Stadium Arlington celebrated its grand opening by hosting FACEIT’s Esports Championship Series Season 6 Finals, a $750,000 prize pool tournament held over Thanksgiving weekend.
 Photo: Ross Stewart, courtesy Populous
Photo: Ross Stewart, courtesy Populous
 Photo: Ross Stewart, courtesy Populous
Photo: Ross Stewart, courtesy Populous
Related Stories
Mixed-Use | Sep 18, 2017
Urban heartbeat: Entertainment districts are rejuvenating cities and spurring economic growth
Entertainment districts are being planned or are popping up all over the country.
AEC Tech | Aug 25, 2017
Software cornucopia: Jacksonville Jaguars’ new practice facility showcases the power of computational design
The project team employed Revit, Rhino, Grasshopper, Kangaroo, and a host of other software applications to design and build this uber-complex sports and entertainment facility.
Wood | Jul 10, 2017
University of Idaho Arena plans to make timber a focal point
The project received a Wood Innovation Grant that will help spur construction of the Hastings + Chivetta-designed project.
Events Facilities | Apr 27, 2017
20-acre lagoon highlights $1.5 billion Paradise Park planned for Las Vegas
The Wynn Resorts board recently gave the go-ahead for the project, which may begin construction on its first phase as early as December.
Sports and Recreational Facilities | Apr 5, 2017
Informed design: A dynamic approach to athletic facilities design
With the completion of the athletic facility upgrade—dubbed the Arden Project—students will have access to state-of-the-art facilities.
Reconstruction & Renovation | Mar 16, 2017
Brooklyn’s ‘Batcave’ will become a series of fabrication shops
The century-old building will be turned into fabrication shops in wood, metal, ceramics, textiles, and printmaking.
Cultural Facilities | Mar 2, 2017
The Hanoi Lotus Centre will bloom from the middle of a lake
The building will act as a symbol of growth and prosperity for the city of Hanoi.
Events Facilities | Feb 3, 2017
Design team for Javits Center’s $1.5 billion expansion announced
The center’s expansion will cover 1.2 million-sf.
Events Facilities | Feb 2, 2017
Abstract meets geometrical in new Rome-Eur Convention Center
Three elements make up the building’s design: the Theca, the Cloud, and the Blade.
Events Facilities | Aug 31, 2016
New York State Pavilion re-imagined as modern greenhouse
The design proposal won a competition organized by the National Trust for Historic Preservation and People for the Pavilion group to find new uses for the abandoned structure.
















