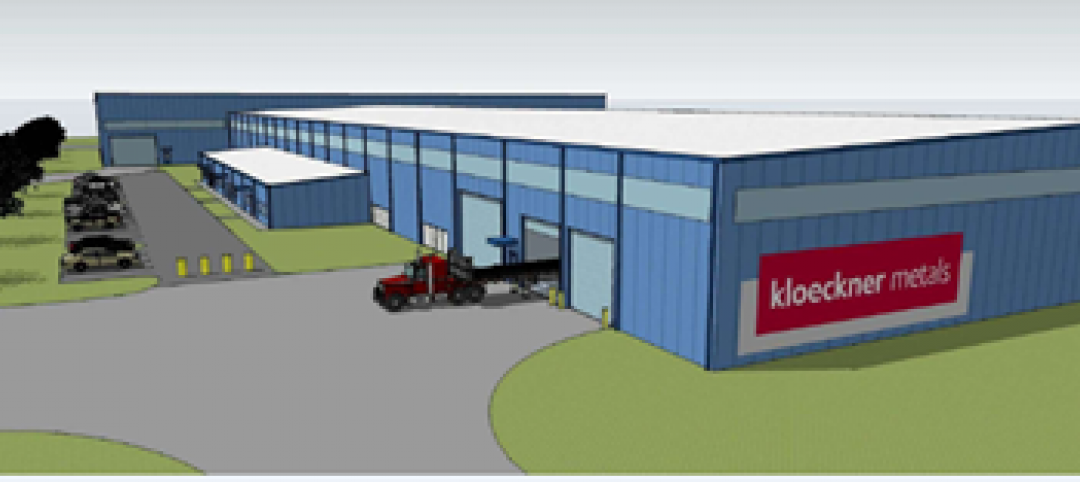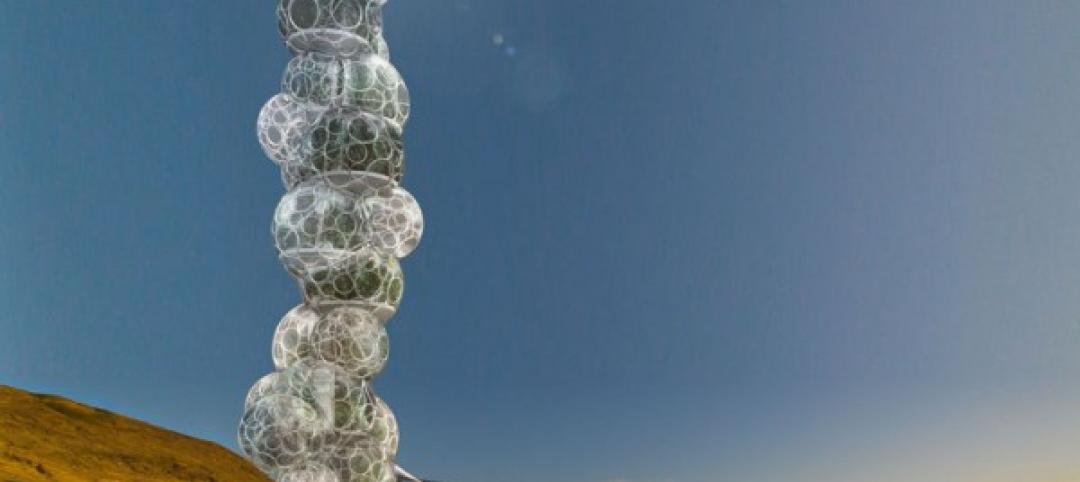Plans are under way for what’s being described as both the largest planned logistics and business park and the largest net zero logistics development in North America. Located in Moreno Valley, Calif., the $25 billion World Logistics Center aims to boost the supply chain capabilities of Southern California.
The facility, which will be constructed over seven years, will serve as a distribution center for destinations across the continent. The development also will include walkable streets, cafes, restaurants, spaces for arts and culture, breweries, and public space.
Owned by real estate developer Highland Fairview, with Stantec as the prime consultant, the World Logistics Center will contain over 40 million sf of facilities across 2,600 acres. The facility will make use of intelligent technologies to increase shipping efficiency, improve use of transportation resources, and reduce carbon emissions. Housing multiple national brands and logistics providers, the center will be able to deliver overnight to 11 Western states and within three days to any destination in the continental U.S.
RELATED: BD+C's 2022 Industrial Sector Giants Rankings:
• Top 95 Industrial Facility Architecture and AE Firms
• Top 90 Industrial Facility Engineering and EA Firms
• Top 110 Industrial Facility Contractors and CM Firms
The net zero development will have over 40 million sf of rooftop space for solar integration. It will leverage both autonomous vehicle (AV) and electric vehicle (EV) technologies, including 1,080 EV charging stations. The developer has been in discussions to acquire zero-emission semi-trucks and possibly AV shuttles for travel within the development. With onsite battery storage and microgrids, the facility is expected not to rely on the external power grid. The center also will prioritize water conservation, with an anticipated savings of 653 million of gallons of water each year.
Stantec’s project team, which will include 300 professionals, will provide civil engineering, industrial buildings architecture, geomatics, water and wastewater design, landscape architecture, urban planning, smart mobility and AV consulting, funding consulting, and energy and innovation design.
Project design is currently under way, with construction slated to start this year and to conclude in 2030.


Related Stories
| Nov 5, 2012
Brasfield & Gorrie awarded new steel processing facility for Kloeckner Metals
The construction will take place on a 16-acre greenfield site at ThyssenKrupp Industrial Park in Calvert.
| Jun 1, 2012
New BD+C University Course on Insulated Metal Panels available
By completing this course, you earn 1.0 HSW/SD AIA Learning Units.
| May 29, 2012
Reconstruction Awards Entry Information
Download a PDF of the Entry Information at the bottom of this page.
| May 24, 2012
2012 Reconstruction Awards Entry Form
Download a PDF of the Entry Form at the bottom of this page.
| Apr 25, 2012
Bubble skyscraper design aims to purify drinking water
The Freshwater Skyscraper will address the issue of increasing water scarcity through a process known as transpiration
| Dec 19, 2011
Survey: Job growth driving demand for office and industrial real estate in Southern California
Annual USC Lusk Center for Real Estate forecast reveals signs of slow market recovery.
| Nov 22, 2011
Saskatchewan's $1.24 billion carbon-capture project
The government of Saskatchewan has approved construction of the Boundary Dam Integrated Carbon Capture and Storage Demonstration Project.
| Oct 3, 2011
Balance bunker and Phase III projects breaks ground at Mitsubishi Plant in Georgia
The facility, a modification of similar facilities used by Mitsubishi Heavy Industries, Inc. (MHI) in Japan, was designed by a joint design team of engineers and architects from The Austin Company of Cleveland, Ohio, MPSA and MHI.














