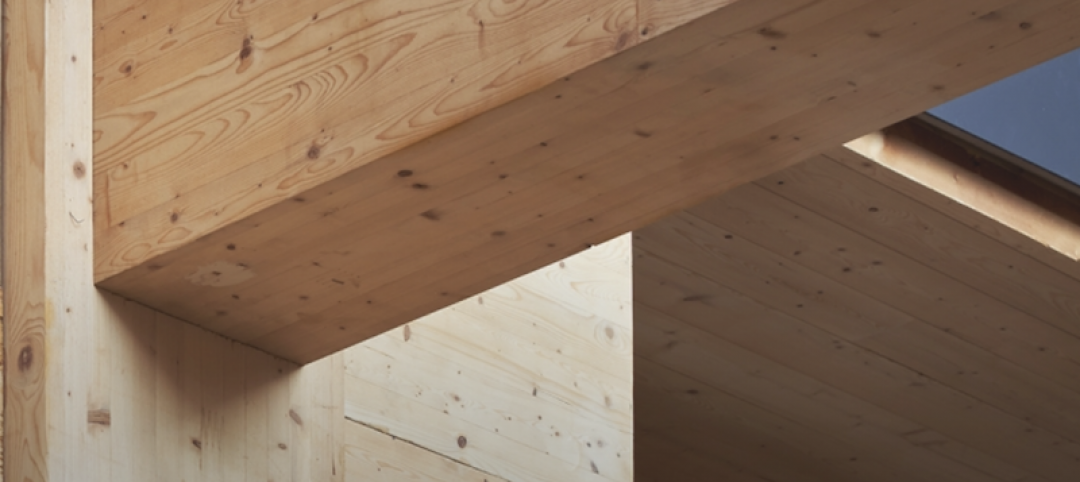Mill 19, a nearly quarter-mile-long structure built at Pittsburgh’s Hazelwood Green, a former brownfield site, is now home to the largest single sloped solar array in the United States.
The $5 million project includes 4,784 silicon solar panels that cover 133,000 sf across the steel frame of the original 1943 building at a slope of 20 degrees. The panels were installed using an access platform netting material, called the Spider WorkWeb, and attached to the steel skeleton of the original mill building, which envelops the two new construction buildings below. Each of the LG solar panels were preassembled and tested on the ground before being lifted into place.
The array will generate over 2 megawatts of power and produce enough energy to power 264 homes annually. Mill 19 has been designed with the goal of achieving LEED v4 Gold certification. It includes a high-performance envelope providing maximum thermal efficiency and up to 96% daylight autonomy. Storm water will be conveyed through a rainwater garden to centrally located infiltration basins. Captured rooftop rainwater will be reused in the cooling tower and for flushing in the restrooms.
Mill 19 tenants include Carnegie Mellon University’s Advanced Robotics for Manufacturing and Manufacturing Futures Initiative, and Catalyst Connection in Building A. Building B includes Aptiv, a company that recently partnered with Hyundai to create autonomous vehicles.
Scalo Solar Solutions completed the solar array installation project.
Related Stories
Resiliency | Mar 2, 2021
Elizabeth River Project's Resilience Lab set to break ground this year
Work Program Architects is designing the project.
Building Owners | Feb 4, 2021
The Weekly show, Feb 4, 2021: The rise of healthy buildings and human performance
This week on The Weekly show, BD+C editors speak with AEC industry leaders from Brookfield Properties, NBBJ, and UL about healthy buildings certification and improving human performance through research-based design.
Sustainability | Jan 19, 2021
Buildings as carbon banks
Leveraging design to reduce our carbon impact.
Sustainability | Dec 17, 2020
McDonald’s Disney-Flagship positions itself to be world’s first net-zero quick-service restaurant
Ross Barney Architects designed the project.
Sustainable Design and Construction | Nov 17, 2020
A digital catalog offers mass timber solutions for greener urban construction
Hybrid designs reconcile metropolitan growth and lower CO2 emissions.
Sustainability | Nov 11, 2020
Passive house design: A key to sustainable community building
Passive House is a high-performance building standard that emphasizes tightly insulated enclosures, heat recovery, and monitors airflow to reduce energy consumption.
Sustainability | Sep 30, 2020
U.S. Green Building Council, Green Business Certification Inc. expand resilience resources to support the green building industry
LEED and GBCI rating systems drive resilience-enhancing strategies to help businesses and governments mitigate climate risks.
Sustainability | Sep 29, 2020
Heatherwick Studio creates a new concept for San Francisco’s Piers 30-32
The new vision is dubbed The Cove.
Sustainability | Aug 11, 2020
Sustainability is key for Denver Water’s modernized campus and distribution system
The utility is showcasing a new admin building and a water reuse plan that’s a first for the state.
Sponsored | Voice of the Brand | Jul 2, 2020
Solving the Building Envelope Challenge
Today, solutions for the building envelope need to meet exacting standards on two equally important fronts – long-term performance and enduring aesthetic appeal. In this article, CENTRIA demonstrates how its products meet the standard in two different scenarios – construction of a new hospital in Asheville, North Carolina, and the addition to a popular museum in Pittsburgh.

















