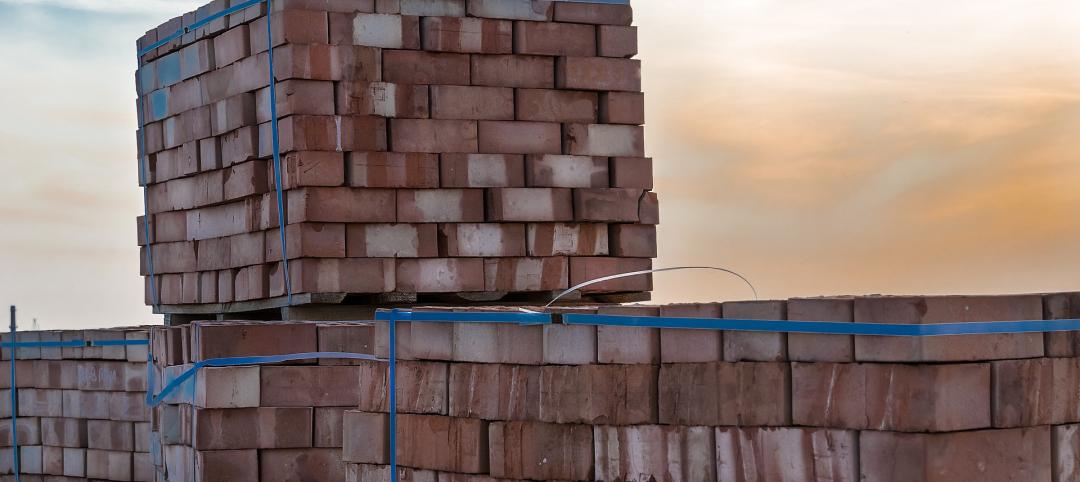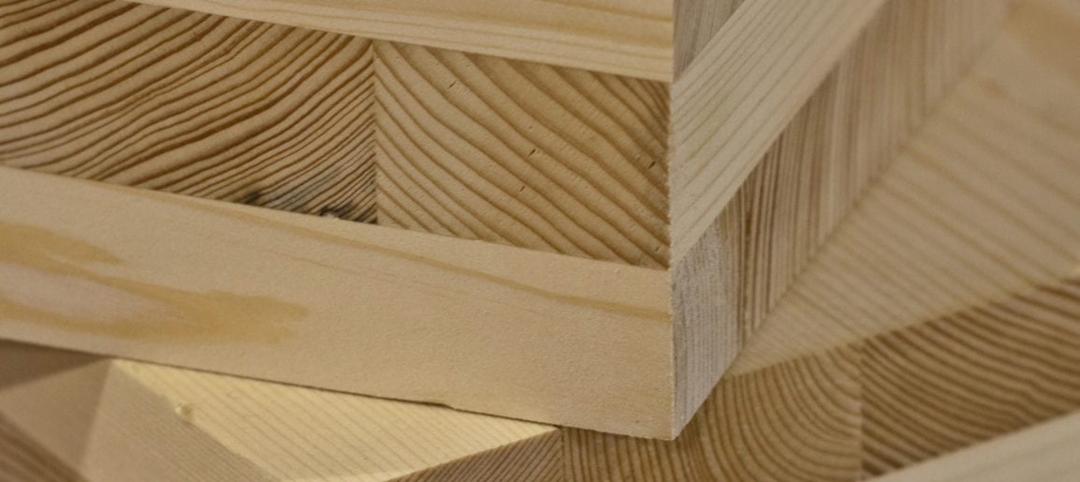Riverfront Square, a proposed 11.8-acre mixed-use development in Newark, N.J. will include a 500,000-sf timber office building. According to Michael Green Architecture, the building’s architect, and New York-based real estate development and investment firm Lotus Equity Group, the new structure would be the largest timber office building in the country when it completes construction.
Timber-built buildings are more environmentally friendly than buildings constructed with traditional materials. Manfactured steel and concrete, which are typically secondary materials within a mass timber building, account for an estimated 10% of greenhouse gas emissions worldwide. “The vision we share with Michael Green is to design the most environmentally sustainable office tower that enhances the health of tenants and the surrounding communities through efficient planning and green design,” says Ben Korman, Chief Executive Officer and Founder of Lotus Equity Group, in a release.

Courtesy Michael Green Architecture/Lotus Equity Group.
Riverfront Square is expected to provide up to 2,000 residential units, large- and small-scale retail, cultural and public open space, a hotel, 2 million sf of office space, and parking spaces in the heart of downtown Newark. The proposed site is adjacent to the waterfront and NJ Transit’s Broad Street train station, which can deliver riders to Midtown Manhattan in 18 minutes.
In an interview with BD+C this afternoon, Korman said his firm has been developing and building in Newark for a dozen years, and has a working partnership with the longtime owner of 2 Gateway Center, which at 800,000 sf is the city's largest office building. “We understand the dynamics and the history of Newark, and after analyzing the market came to the conclusion that the central business district was in need of significant housing.” He believes that Newark—which is among the 20 cities vying for Amazon's second headquarters—is poised for growth.
 Courtesy Michael Green Architecture/Lotus Equity Group.
Courtesy Michael Green Architecture/Lotus Equity Group.
The decision to use mass timber for the office building was made, he said, about a year ago, “close to when we started the design process.” He said his firm “wanted [the building] to be a project of the future: affordable and sustainable, with a lower carbon footprint.” Lotus is also exploring using mass timber to build some of the residential component of Riverfront Square, too.
The 500,000-sf mass timber office building will be three interconnected sections, at heights of six, eight, and 11 stories, respectively. Amenities will include open spaces on the roof and ground floor of the building. In fact, five of Riverfront Square's 11.8 acres would be open space, some of which would connect with the city's existing parks.
 Courtesy Michael Green Architecture/Lotus Equity Group.
Courtesy Michael Green Architecture/Lotus Equity Group.
Michael Green Architecture, based in Vancouver, B.C., has worked on several mass-timber projects, including the seven-story 220,000-sf T3 Minneapolis and the eight-story, 97-foot-tall Wood Innovation & Design Centre in Prince George, B.C. It is one of four architects with which Lotus is working on the Newark office project, the others being TEN Arquitectos, Practice for Architecture and Urbanism, and Minno & Wasko Architects and Planners.
Lotus needs to find a tenant before this project moves forward (it hasn't picked a general contractor yet, either). But when that happens construction should take about 20 months, said Korman, who added that the city of Newark is encouraging this kind of commercial and residential development. “They are a pleasure to do business with.”
 Courtesy Michael Green Architecture/Lotus Equity Group.
Courtesy Michael Green Architecture/Lotus Equity Group.
 Courtesy Michael Green Architecture/Lotus Equity Group.
Courtesy Michael Green Architecture/Lotus Equity Group.
Related Stories
Mass Timber | May 3, 2023
Gensler-designed mid-rise will be Houston’s first mass timber commercial office building
A Houston project plans to achieve two firsts: the city’s first mass timber commercial office project, and the state of Texas’s first commercial office building targeting net zero energy operational carbon upon completion next year. Framework @ Block 10 is owned and managed by Hicks Ventures, a Houston-based development company.
Mass Timber | May 1, 2023
SOM designs mass timber climate solutions center on Governors Island, anchored by Stony Brook University
Governors Island in New York Harbor will be home to a new climate-solutions center called The New York Climate Exchange. Designed by Skidmore, Owings & Merrill (SOM), The Exchange will develop and deploy solutions to the global climate crisis while also acting as a regional hub for the green economy. New York’s Stony Brook University will serve as the center’s anchor institution.
Mass Timber | Mar 19, 2023
A 100% mass timber construction project is under way in North Carolina
An office building 100% made from mass timber has started construction within the Live Oak Bank campus in Wilmington, N.C. The 67,000-sf structure, a joint building venture between the GCs Swinerton and Wilmington-headquartered Monteith Construction, is scheduled for completion in early 2024.
Contractors | Mar 17, 2023
Skanska hires first Director of Mass Timber & Prefabrication
Global construction and development firm Skanska USA has hired Dean Lewis as its first Director of Mass Timber & Prefabrication. Lewis will be responsible for the company’s work on prefabrication and mass timber projects across the United States,
Codes | Mar 2, 2023
Biden Administration’s proposed building materials rules increase domestic requirements
The Biden Administration’s proposal on building materials rules used on federal construction and federally funded state and local buildings would significantly boost the made-in-America mandate. In the past, products could qualify as domestically made if at least 55% of the value of their components were from the U.S.
Mass Timber | Jan 27, 2023
How to set up your next mass timber construction project for success
XL Construction co-founder Dave Beck shares important preconstruction steps for designing and building mass timber buildings.
Mass Timber | Dec 1, 2022
Cross laminated timber market forecast to more than triple by end of decade
Cross laminated timber (CLT) is gaining acceptance as an eco-friendly building material, a trend that will propel its growth through the end of the 2020s. The CLT market is projected to more than triple from $1.11 billion in 2021 to $3.72 billion by 2030, according to a report from Polaris Market Research.
75 Top Building Products | Nov 30, 2022
75 top building products for 2022
Each year, the Building Design+Construction editorial team evaluates the vast universe of new and updated products, materials, and systems for the U.S. building design and construction market. The best-of-the-best products make up our annual 75 Top Products report.
Wood | Nov 16, 2022
5 steps to using mass timber in multifamily housing
A design-assist approach can provide the most effective delivery method for multifamily housing projects using mass timber as the primary building element.
University Buildings | Nov 13, 2022
University of Washington opens mass timber business school building
Founders Hall at the University of Washington Foster School of Business, the first mass timber building at Seattle campus of Univ. of Washington, was recently completed. The 84,800-sf building creates a new hub for community, entrepreneurship, and innovation, according the project’s design architect LMN Architects.















