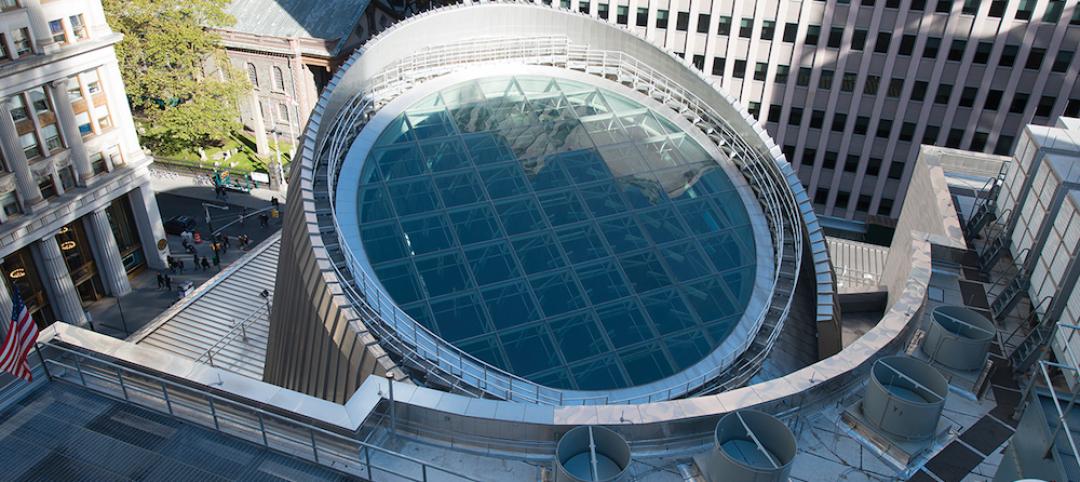At 1,100 feet, the 73-story Wilshire Grand Center is the tallest tower in Los Angeles and the nation’s tallest building west of Chicago. But its significance to the City of Angels is greater than its height. The billion-dollar project, developed by Korean Air and its parent company Hanjin International, is the latest addition to the city’s rejuvenated downtown, bringing 900 four-star hotel rooms, 400,000 sf of Class A office space, and more than 45,000 sf of retail and restaurants to the city center.
Topping the tower is a first for Los Angeles: a sloped, sail-shaped spire that stands out in a city of flat-topped structures. The 172-foot-tall, glass-and-steel structure would normally be prohibited in Los Angeles, due to a long-standing city ordinance that requires a helicopter pad on all buildings over 75 feet in height.
Looking to create a distinctive aesthetic for the Wilshire Grand Center—and a one-of-a-kind “sky lobby” for guests of the InterContinental Los Angeles Downtown hotel, which occupies the upper half of the tower—the project team collaborated with city officials on a variance to the city code. The solution involved placing a small pad at the midpoint of the spire that allows a portion of the helicopter to touch down. The design scheme also permits emergency personnel to be lowered onto and gain access to the roof. This performance-based approach could change the city’s skyline for years to come, if future projects follow suit.
To maximize leasable space and views of the city, the design team developed a structural solution that downsized the exterior columns while meeting structural and seismic performance requirements. The composite structure features a hardened concrete core with a structural steel frame that is supplemented with three levels of buckle-resistant bracing, which act as shock absorbers against earthquakes. The composite structural solution is a first for downtown Los Angeles.
These creative solutions were the result of a close-knit project team—owner, architect, engineers, contractor, subcontractors—that was assembled early during the design process. The team used design-assist delivery for the vertical transportation and building envelope design, as well as design-build MEP trade partners, prior to the start of design development. Early coordination helped the team solve complex issues. For instance, the team utilized prefab bathroom pods—698 in all—to shave roughly 100 man-hours per bathroom off the schedule, ensuring the project would be completed on time.
 Prefab bathroom pods were among a host of innovations employed by the Building Team to pull off this ground-breaking high-rise project. Gary Leonard, Courtesy Turner.
Prefab bathroom pods were among a host of innovations employed by the Building Team to pull off this ground-breaking high-rise project. Gary Leonard, Courtesy Turner.
Building Team — Submitting firm, general contractor Turner Construction Company Owner Hanjin International Architect AC Martin Partners Structural engineer Brandow & Johnston Mechanical engineer ACCO Engineered Systems Electrical engineer Rosendin Electric Plumbing engineer Pan Pacific Mechanical Construction manager Martin Project Management
General Information — Size 2.1 million sf Construction cost $1 billion Construction time September 2012 to June 2017 Delivery method CM at Risk
Return to the 2018 Building Team Awards Landing Page
Related Stories
Building Team Awards | May 27, 2016
Big police academy trains thousands of New York's finest
The Police Training Academy in Queens, N.Y., consists of a 480,000-sf academic/administration building and a 240,000-sf physical training facility, linked by an aerial pedestrian bridge.
Building Team Awards | May 26, 2016
Cimpress office complex built during historically brutal Massachusetts winter
Lean construction techniques were used to build 275 Wyman Street during a winter that brought more than 100 inches of snow to suburban Boston.
Building Team Awards | May 25, 2016
New health center campus provides affordable care for thousands of Northern Californians
The 38,000-sf, two-level John & Susan Sobrato Campus in Palo Alto is expected to serve 25,000 patients a year by the end of the decade.
Building Team Awards | May 24, 2016
Los Angeles bus depot squeezes the most from a tight site
The Building Team for the MTA Division 13 Bus Operations and Maintenance Facility fit 12 acres’ worth of programming in a multi-level structure on a 4.8-acre site.
Building Team Awards | May 23, 2016
'Greenest ballpark' proves a winner for St. Paul Saints
Solar arrays, a public art courtyard, and a picnic-friendly “park within a park" make the 7,210-seat CHS Field the first ballpark to meet Minnesota sustainable building standards.
Building Team Awards | May 20, 2016
Pittsburgh's Tower at PNC Plaza raises the bar on high-rise greenness
The Building Team designed the 800,000-sf tower to use 50% less energy than a comparable building. A 1,200-sf mockup allowed the team to test for efficiency, functionality, and potential impact on the building’s occupants.
Building Team Awards | May 19, 2016
Chinatown library unites and serves two emerging Chicago neighborhoods
The 16,000-sf, pebble-shaped Chinatown Branch Library was built at the intersection of new and old Chinatown neighborhoods. The goal is for the building to unite the communities and serve as a catalyst for the developing area.
Building Team Awards | May 19, 2016
NYC subway station lights the way for 300,000 riders a day
Fulton Center, which handles 85% of the riders coming to Lower Manhattan, is like no other station in the city’s vast underground transit web—and that’s a good thing.
Building Team Awards | May 16, 2016
Upstate New York performing arts center revives once-toxic lakefront site
Early coordination, prefabrication, and judicious value engineering contributed to the accelerated completion of the Onondaga Lakeview Ampitheater, a Upstate New York design-build project.
Building Team Awards | May 16, 2016
12 building projects that represent the best in AEC team collaboration
A busy, light-filled Manhattan subway station and a pebble-shaped Chicago library are among the winners of the 19th annual Building Team Awards.

















