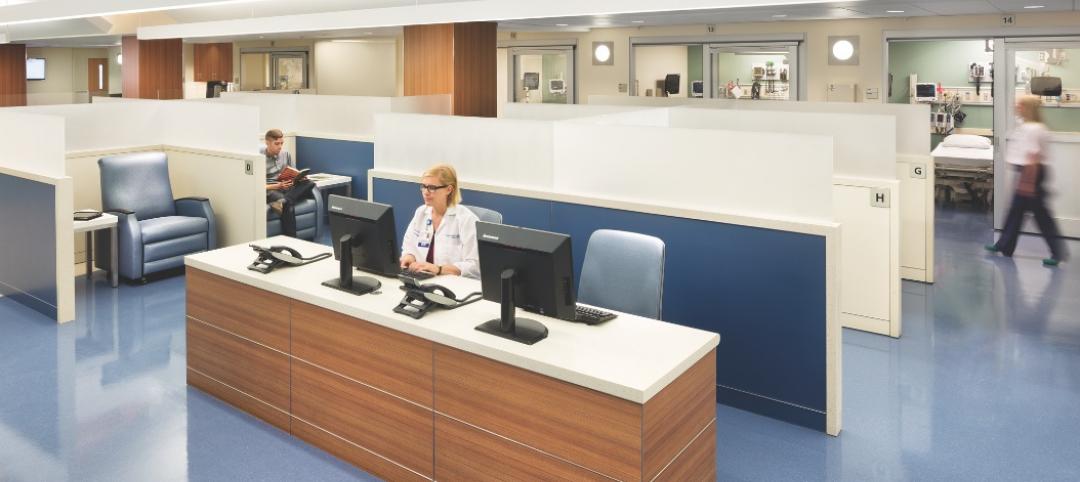Project: Southbridge Middle-High School
Location: Southbridge, Mass.
Architect: Tappé Associates
Glazing Contractor: Lockheed Window Corp.
Product: SteelBuilt Curtainwall Infinity™ System from Technical Glass Products
When land and budgets are tight, building a new school is often out of the question, no matter how outdated the existing facility. Fortunately, district officials for Mary E. Wells Junior High School and Southbridge High School in Southbridge, Mass., found another solution. To preserve real estate and provide students with accommodations fit for the 21st century, they hired Tappé Associates to design a facility that would hold students from both schools. The result is the new Southbridge Middle-High School.
In the new facility, the middle school and high school classroom wings flank either side of the auditorium and media center. A sleek, glass-and-steel curtain wall joins them together, creating an efficient, shared space that bears little resemblance to the school’s dilapidated predecessors.
To ensure the right gateway between the two school campuses, one consideration during the design phase was selecting a glass façade that connects students to each other and the outdoors while also meeting thermal performance requirements. The design team found their solution with the SteelBuilt Curtainwall Infinity™ System from Technical Glass Products (TGP).
The steel curtain wall system is approximately three times stronger than traditional aluminum curtain wall assemblies and can use as a back mullion nearly any type of structural member, from stainless steel to glulam beams. This enables greater free spans, larger areas of glass and reduced frame dimensions.
In the case of Southbridge Middle-High School, the SteelBuilt Curtainwall Infinity horizontal and vertical back members were combined with large panes of heat-mirror glass to create a 27 foot-tall expanse that provides students with ample daylight and visibility to the outdoors. The curtain wall’s narrow T-profiles accentuate the school’s open, minimalist look. A custom connection and anchoring system furthers this design aesthetic with unique countersunk fasteners that eliminate field welds in the vision area.

Steel frames help improve thermal performance
As a barrier to the elements, the SteelBuilt Curtainwall Infinity System also does more than bridge the two campuses. The 1½-inch heat-mirror glass and efficient steel frames help improve thermal performance. Specifically, the heat-mirror glass secures a thin, transparent low-e film between two sheets of glass. Compared to a conventional 1-inch, two-lite insulated glass unit, it provides improved thermal performance, allowing for a reduction in the steel framing size. This helps reduce the pathway for heat transfer, creating an overall system U-value of 0.26.
Today, the sleek, high-performing curtain wall system helps create a welcoming entrance full of daylight and movement for students and faculty. “We worked hand-in-hand with Southbridge officials to find a design and a solution that best meets the district’s educational needs,” said State Treasurer Steven Grossman, in a Massachusetts School Building Authority news release. “The construction of this new middle/high school will provide more than 1,000 students with a new, top-notch learning environment.”
For more information on SteelBuilt Curtainwall Infinity products, along with TGP’s other specialty architectural glass and framing, visit tgpamerica.com.
Technical Glass Products
800.426.0279
800.451.9857 – fax
sales@tgpamerica.com
www.tgpamerica.com
Related Stories
| Nov 4, 2014
Zaha Hadid's first building in Shanghai debuts
Sky SOHO is the third in a trilogy of SOHO China developments designed by Zaha Hadid Architects.
| Nov 4, 2014
HOK breaks ground on colossal research complex for LG in Seoul
Located in Seoul’s Magok District, the LG Science Park provides facilities to support innovative research and industrial prototyping. HOK designed phase one of the master plan and six of the laboratory and office buildings.
| Nov 3, 2014
IIT names winners of inaugural Mies Crown Hall Americas Prize
Herzog & de Meuron's iconic 1111 Lincoln Road parking garage in Miami Beach, Fla., is one of two winners of the $50,000 architectural prize.
| Nov 3, 2014
Cairo's ultra-green mixed-use development will be topped with flowing solar canopy
The solar canopy will shade green rooftop terraces and sky villas atop the nine-story structure.
| Nov 2, 2014
Top 10 LEED lessons learned from a green building veteran
M+W Group's David Gibney offers his top lessons learned from coordinating dozens of large LEED projects during the past 13 years.
| Oct 31, 2014
Dubai plans world’s next tallest towers
Emaar Properties has unveiled plans for a new project containing two towers that will top the charts in height, making them the world’s tallest towers once completed.
| Oct 30, 2014
CannonDesign releases guide for specifying flooring in healthcare settings
The new report, "Flooring Applications in Healthcare Settings," compares and contrasts different flooring types in the context of parameters such as health and safety impact, design and operational issues, environmental considerations, economics, and product options.
| Oct 30, 2014
Perkins Eastman and Lee, Burkhart, Liu to merge practices
The merger will significantly build upon the established practices—particularly healthcare—of both firms and diversify their combined expertise, particularly on the West Coast.
| Oct 29, 2014
Better guidance for appraising green buildings is steadily emerging
The Appraisal Foundation is striving to improve appraisers’ understanding of green valuation.
| Oct 29, 2014
Increasing number of design projects meeting carbon reduction targets, says AIA report
Of the 2,464 projects accounted for in AIA's 2030 Commitment 2013 Progress Report, 401 are meeting the 60% carbon reduction target—a 200% increase from 2012.














