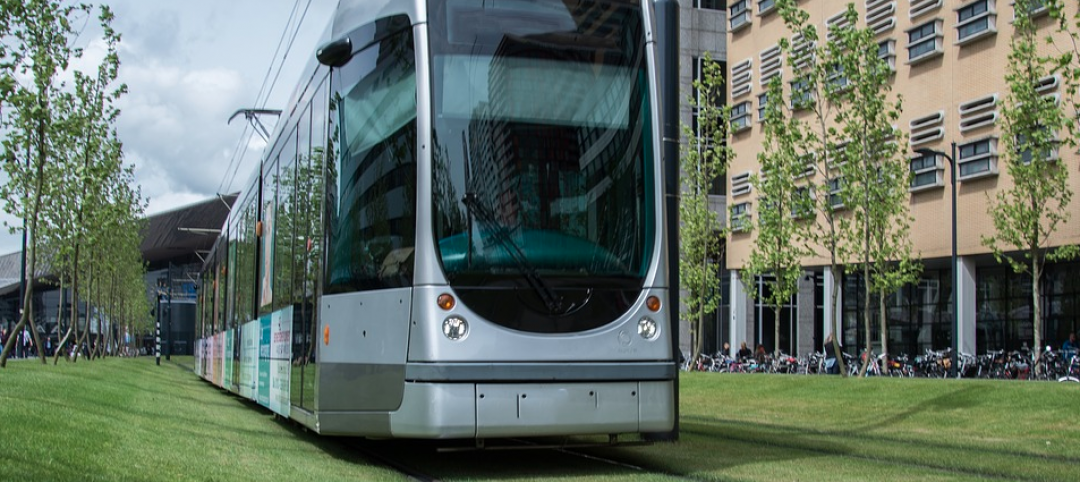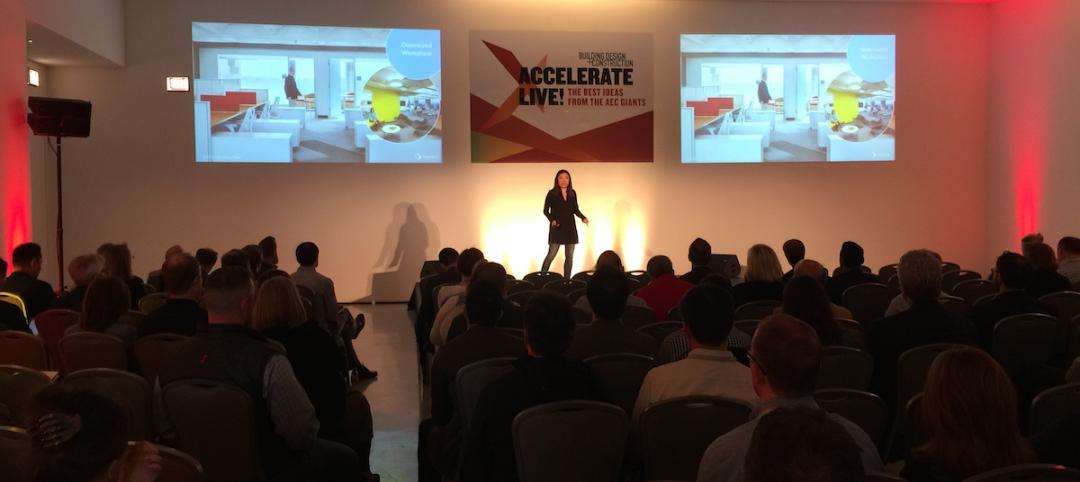The Board of Directors of the American Institute of Architects (AIA) voted for Leddy Maytum Stacy Architects (LMSA) to receive the 2017 AIA Architecture Firm Award. The AIA Architecture Firm Award, given annually, is the highest honor the AIA bestows on an architecture firm and recognizes a practice that consistently has produced distinguished architecture for at least 10 years. Over the course of three decades, San Francisco-based LMSA developed an impressive portfolio of highly influential work that advances issues of social consciousness and environmental responsibility and will be honored at the 2017 AIA National Convention in Orlando.
Firm principals William Leddy, FAIA, Marsha Maytum, FAIA, and Richard Stacy, FAIA, began collaborating in 1983 with the belief that architecture is the synthesis of poetics, economics, technologies, and has always been embedded in the firm’s culture. Dedicated to addressing issues of resource depletion, climate change, historic preservation, and social equity, LMSA and its leadership clearly demonstrate that architects can help their communities adapt to a complex and rapidly changing world. To that end, the firm’s proficiency in diverse building types – from affordable housing to the adaptive reuse of historic structures – has been recognized with more than 140 design awards and are only one of three firms to have ever received eight AIA COTE Top Ten awards. A small, nimble firm comprising 21 dedicated designers who believe deeply in the transformative power of architecture, the firm’s work demonstrates design with purpose as it develops model solutions to meet crucial challenges.
LMSA’s Plaza Apartments became San Francisco’s first permanent housing for the formerly homeless. The firm’s vigor coupled with the city’s innovative public housing project led to dignified housing with on-site health and social services for 106 chronically homeless people. Designed in association with Paulett Taggart Architects and clad in wood-resin panels, the building boasts a pinwheel plan on the upper floors that floods corridors with daylight while Integrated Universal Design strategies far exceed Americans with Disabilities Act requirements. Across the San Francisco Bay in Berkeley, the Ed Roberts Campus is one of the first buildings of its kind in the nation – a community center serving and celebrating the Independent Living / Disabled Rights Movement. This two story building located at a regional transit hub features an iconic red helical ramp that welcomes people of all abilities to the second floor while it expresses the values of universal design to the general public.
Previous recipients of the AIA Firm Award include, LMN Architects (2016), Ehrlich Architects (2015), Eskew + Dumez + Ripple (2014), Tod Williams Billie Tsien Architects (2013), VJAA (2012), Lake| Flato (2004), Gensler (2000), Perkins & Will (1999), Bohlin Cywinski Jackson (1994), and Skidmore, Owings & Merrill (1962).
Related Stories
Office Buildings | Jul 17, 2018
Transwestern report: Office buildings near transit earn 65% higher lease rates
Analysis of 15 major metros shows the average rent in central business districts was $43.48/sf for transit-accessible buildings versus $26.01/sf for car-dependent buildings.
Architects | Jul 10, 2018
AEC marketing fundamentals can still have a role in winning new business
In our Internet-fueled world, it’s easy to get distracted by the latest online tools. But the boring stuff is still important, and you don’t want to lose sight of old-school techniques that are just as persuasive now as they were a few decades ago.
Adaptive Reuse | Jul 9, 2018
Work, park, live: Inside Cincinnati’s parking garage turned lifestyle hotel
The Summit hotel and conference center is a converted parking garage that was once a factory.
Architects | Jun 28, 2018
Designing successful maker spaces
The challenge is to design makerspaces that work, spaces that function as a tool for educators to produce better students.
Architects | Jun 27, 2018
Steven A. Lichtenberger joins Leo A Daly as President
He will lead the firm’s global planning, architecture, engineering, and interiors practice worldwide.
Accelerate Live! | Jun 24, 2018
Watch all 19 Accelerate Live! talks on demand
BD+C’s second annual Accelerate Live! AEC innovation conference (May 10, 2018, Chicago) featured talks on AI for construction scheduling, regenerative design, the micro-buildings movement, post-occupancy evaluation, predictive visual data analytics, digital fabrication, and more. Take in all 19 talks on demand.
Building Team | Jun 22, 2018
What owners should know before choosing the design-build project delivery method
Outside of drawing up a well-written contract, owners often overlook a key attribute that can significantly impact the success of a design-build project, writes Skanska’s Julie Hyson.
Architects | Jun 14, 2018
Chicago Architecture Center sets Aug. 31 as opening date
The Center is located at 111 E. Wacker Drive.
Multifamily Housing | Jun 13, 2018
Multifamily visionaries: KTGY’s extraordinary expectations
KTGY Architecture + Planning keeps pushing the boundaries of multifamily housing design in the U.S., Asia, and the Middle East.
| Jun 11, 2018
Accelerate Live! talk: Regenerative design — When sustainability is not enough
In this 15-minute talk at BD+C’s Accelerate Live! conference (May 10, 2018, Chicago), HMC’s Eric Carbonnier poses the question: What if buildings could actually rejuvenate ecosystems?
















